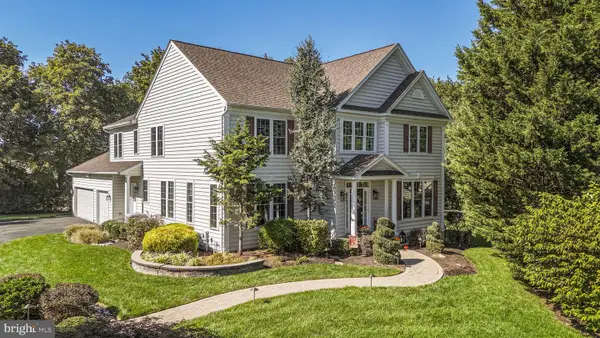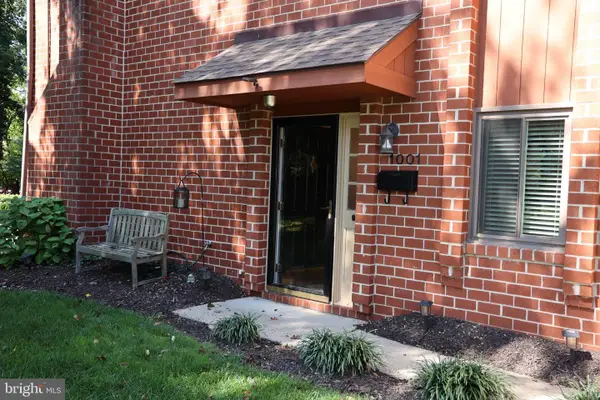156 Valleyview Dr, Exton, PA 19341
Local realty services provided by:O'BRIEN REALTY ERA POWERED
156 Valleyview Dr,Exton, PA 19341
$499,500
- 3 Beds
- 2 Baths
- 1,497 sq. ft.
- Single family
- Pending
Listed by:lori-nan d engler
Office:redfin corporation
MLS#:PACT2106470
Source:BRIGHTMLS
Price summary
- Price:$499,500
- Price per sq. ft.:$333.67
About this home
Nestled on a quiet, low-traffic dead-end street, this charming ranch home offers a stunning view of the valley and a peaceful setting to call home. Enter from the spacious front patio and into a cozy living room, where a stone-faced wood-burning fireplace creates a warm, inviting atmosphere. Just beyond, the updated kitchen features stainless steel appliances, granite countertops, a pantry, and a convenient cut-out to the generously sized dining room—perfect for entertaining or everyday meals. A full hall bathroom is tucked away nearby for added convenience. On the opposite side of the living room, you’ll find three spacious bedrooms that share a second full bathroom. The full, unfinished walk-out basement offers endless potential and includes access to the attached one-car garage, as well as a walkout to the private backyard complete with a built-in fire pit. Seller's just replaced the roof in January of 2025! Ideally located just minutes from parks, dog parks, walking, hiking and biking trails, public transportation, shopping, and dining—this home offers comfort, space, and convenience all in one beautiful package. Mortgage savings may be available for buyers of this listing.
Contact an agent
Home facts
- Year built:1958
- Listing ID #:PACT2106470
- Added:46 day(s) ago
- Updated:October 05, 2025 at 07:35 AM
Rooms and interior
- Bedrooms:3
- Total bathrooms:2
- Full bathrooms:2
- Living area:1,497 sq. ft.
Heating and cooling
- Cooling:Central A/C
- Heating:Baseboard - Hot Water, Oil
Structure and exterior
- Roof:Shingle
- Year built:1958
- Building area:1,497 sq. ft.
- Lot area:1.1 Acres
Schools
- High school:HENDERSON
- Middle school:E N PIERCE
- Elementary school:MARY C. HOWSE
Utilities
- Water:Public
- Sewer:Public Sewer
Finances and disclosures
- Price:$499,500
- Price per sq. ft.:$333.67
- Tax amount:$4,260 (2025)
New listings near 156 Valleyview Dr
- Coming Soon
 $530,000Coming Soon3 beds 3 baths
$530,000Coming Soon3 beds 3 baths555 Pewter Dr, EXTON, PA 19341
MLS# PACT2110674Listed by: RE/MAX ACTION ASSOCIATES - New
 $819,900Active4 beds 5 baths4,116 sq. ft.
$819,900Active4 beds 5 baths4,116 sq. ft.14 Clayton Ct, EXTON, PA 19341
MLS# PACT2110788Listed by: BHHS FOX & ROACH-BLUE BELL - New
 $905,000Active5 beds 5 baths4,834 sq. ft.
$905,000Active5 beds 5 baths4,834 sq. ft.223 Warren Ct, EXTON, PA 19341
MLS# PACT2110548Listed by: KELLER WILLIAMS REAL ESTATE -EXTON - Coming Soon
 $829,900Coming Soon4 beds 3 baths
$829,900Coming Soon4 beds 3 baths510 Pine Needle Dr, EXTON, PA 19341
MLS# PACT2107374Listed by: RE/MAX TOWN & COUNTRY  $385,000Pending3 beds 3 baths1,716 sq. ft.
$385,000Pending3 beds 3 baths1,716 sq. ft.1001 Worthington Dr #1001, EXTON, PA 19341
MLS# PACT2110472Listed by: SILVER LEAF PARTNERS INC $415,000Pending3 beds 3 baths1,760 sq. ft.
$415,000Pending3 beds 3 baths1,760 sq. ft.103 Neyland Ct, EXTON, PA 19341
MLS# PACT2110152Listed by: KELLER WILLIAMS REAL ESTATE -EXTON $699,900Pending4 beds 5 baths3,635 sq. ft.
$699,900Pending4 beds 5 baths3,635 sq. ft.611 N Whitford Rd, EXTON, PA 19341
MLS# PACT2109996Listed by: LONG & FOSTER REAL ESTATE, INC.- Coming SoonOpen Sun, 1 to 3pm
 $685,000Coming Soon4 beds 3 baths
$685,000Coming Soon4 beds 3 baths214 Louis Dr, EXTON, PA 19341
MLS# PACT2110100Listed by: VRA REALTY  $950,000Pending5 beds 4 baths4,038 sq. ft.
$950,000Pending5 beds 4 baths4,038 sq. ft.710 Mckernan Ln, EXTON, PA 19341
MLS# PACT2109640Listed by: BHHS FOX & ROACH WAYNE-DEVON $775,000Active4 beds 4 baths2,668 sq. ft.
$775,000Active4 beds 4 baths2,668 sq. ft.35 Ladbroke Dr, EXTON, PA 19341
MLS# PACT2109900Listed by: REDFIN CORPORATION
