127 Crocus Rd, Feasterville Trevose, PA 19053
Local realty services provided by:Mountain Realty ERA Powered
127 Crocus Rd,Feasterville Trevose, PA 19053
$550,000
- 4 Beds
- 3 Baths
- 2,145 sq. ft.
- Single family
- Pending
Listed by:terri foley
Office:keller williams real estate - newtown
MLS#:PABU2101046
Source:BRIGHTMLS
Price summary
- Price:$550,000
- Price per sq. ft.:$256.41
About this home
Welcome to this sprawling custom built mid century ranch home in Neshaminy Schools! The perfect bright and airy layout for one floor living! This lovely home features a full second kitchen. This kitchen located right of the main bedroom and rear patio has endless possibilities including a summer kitchen or a entertaining kitchen/ bar setup with outside access. A walkway leads to the front entrance with a cozy porch and the inviting bright and cheery extra wide door. Through the door you will find the spacious foyer with an extra deep coat closet. To the right is the amazing generous step down living room with new hardwood floors. This grand room features a stone wood fireplace with built in shelves and is the perfect contrast to the front and back walls that are mainly beautiful walls of windows installed in 2016. To the left of the foyer is the formal dining room with original wood floors that continue through the remainder of the main floor living space. The bright and sunny front wall of windows frames the space delightfully. The kitchen has ample cabinets with counters, a space for your kitchen seating and a side entrance with a walkway to the front and rear of the home. The long hallway separates the living area from the bedroom space with three large bedrooms with large closets and an extra deep linen closet. Here you will also find the remodeled full hall bath. The grand main bedroom features a walk in closet and full retro style bath with shower stall, fully tiled. Off the master bedroom is the second full kitchen with brand new stove-top and oven and access to the beautiful private rear patio. The heated lower area off the kitchen features the 4th bedroom with an updated full bath. The laundry area is huge with beautiful tiled floor. The main space of the basement is a large living area with beamed ceilings, slate flooring, a faux fireplace for ambiance, a retro bar with wet sink. the basement space is also accessed through side door with concrete steps. There are endless possibilities for this large basement space. The newly paved driveway leads to the two car garage with storage . There is a separate stairway to the mechanical room behind the garage that houses the heater(2016)and the hot water storage tank (2016). This lovely unique home features 6 panel doors throughout, ceiling fans, pull down stairs to attic storage, cedar closet in the basement, 200 amp service. Roof, windows and a/c all installed in 2016. The rear yard of this beautiful home has natural lush greenery for privacy and a storage shed. Make this lovingly cared for custom home yours!
Contact an agent
Home facts
- Year built:1954
- Listing ID #:PABU2101046
- Added:74 day(s) ago
- Updated:October 05, 2025 at 07:35 AM
Rooms and interior
- Bedrooms:4
- Total bathrooms:3
- Full bathrooms:3
- Living area:2,145 sq. ft.
Heating and cooling
- Cooling:Central A/C
- Heating:Baseboard - Hot Water, Oil
Structure and exterior
- Roof:Architectural Shingle
- Year built:1954
- Building area:2,145 sq. ft.
Utilities
- Water:Public
- Sewer:Public Sewer
Finances and disclosures
- Price:$550,000
- Price per sq. ft.:$256.41
- Tax amount:$8,026 (2025)
New listings near 127 Crocus Rd
- New
 $109,900Active3 beds 2 baths
$109,900Active3 beds 2 baths2304 Brownsville Rd #1216, FEASTERVILLE TREVOSE, PA 19053
MLS# PABU2106820Listed by: OPUS ELITE REAL ESTATE - Coming Soon
 $419,999Coming Soon3 beds 2 baths
$419,999Coming Soon3 beds 2 baths2623 Sunnyside Ave, FEASTERVILLE TREVOSE, PA 19053
MLS# PABU2103962Listed by: EXP REALTY, LLC - Open Sun, 11am to 5pmNew
 $774,990Active3 beds 4 baths2,508 sq. ft.
$774,990Active3 beds 4 baths2,508 sq. ft.5005 Quartermaster Ln, JAMISON, PA 18929
MLS# PABU2106840Listed by: PULTE HOMES OF PA LIMITED PARTNERSHIP - New
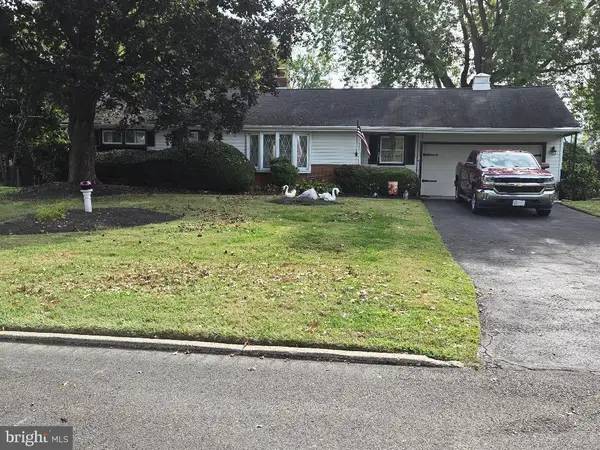 $479,900Active3 beds 1 baths1,454 sq. ft.
$479,900Active3 beds 1 baths1,454 sq. ft.1107 Roberts Ave, FEASTERVILLE TREVOSE, PA 19053
MLS# PABU2106724Listed by: R H M REAL ESTATE INC - Coming Soon
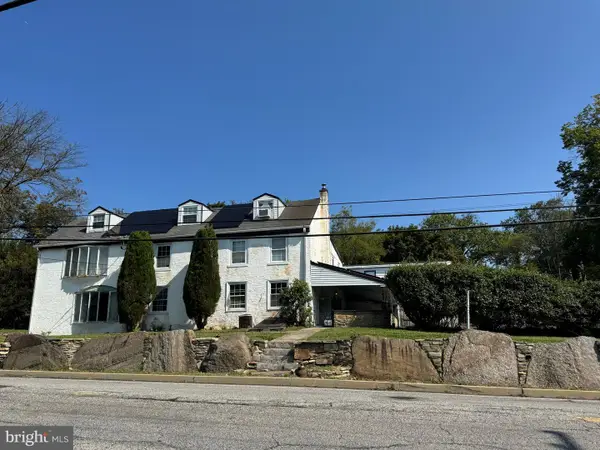 $649,900Coming Soon6 beds 4 baths
$649,900Coming Soon6 beds 4 baths836 E Bristol Rd, FEASTERVILLE TREVOSE, PA 19053
MLS# PABU2106490Listed by: KELLER WILLIAMS REAL ESTATE-MONTGOMERYVILLE - New
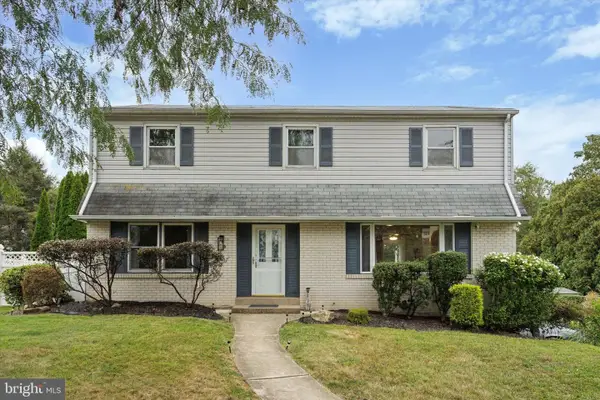 $600,000Active4 beds 3 baths2,106 sq. ft.
$600,000Active4 beds 3 baths2,106 sq. ft.716 Ross Dr, FEASTERVILLE TREVOSE, PA 19053
MLS# PABU2106386Listed by: BHHS FOX & ROACH-CENTER CITY WALNUT - New
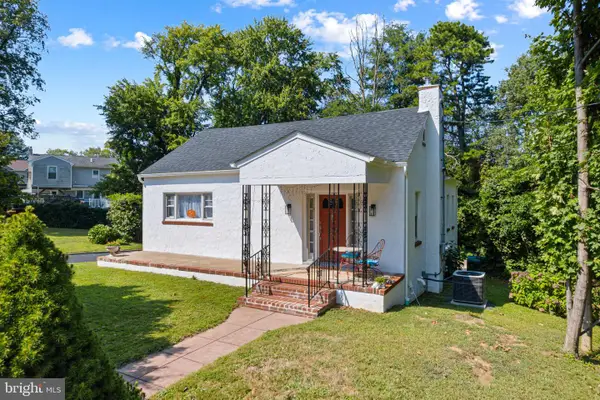 $400,000Active2 beds 1 baths1,152 sq. ft.
$400,000Active2 beds 1 baths1,152 sq. ft.3138 Clay Ave, FEASTERVILLE TREVOSE, PA 19053
MLS# PABU2105818Listed by: KELLER WILLIAMS REAL ESTATE-LANGHORNE - New
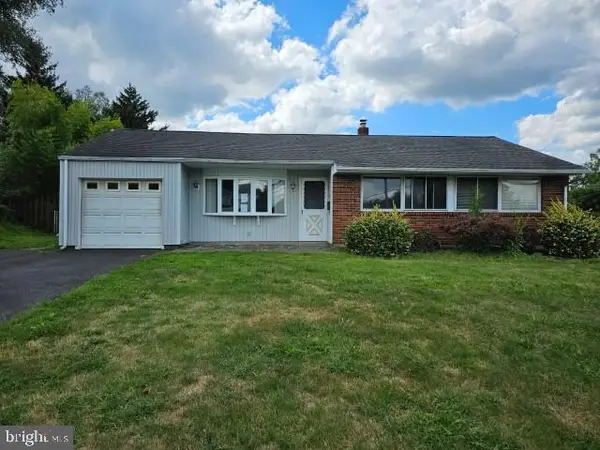 $380,000Active3 beds 1 baths1,071 sq. ft.
$380,000Active3 beds 1 baths1,071 sq. ft.503 W Pine St, FEASTERVILLE TREVOSE, PA 19053
MLS# PABU2106280Listed by: MLS DIRECT - New
 $299,900Active4 beds 2 baths1,465 sq. ft.
$299,900Active4 beds 2 baths1,465 sq. ft.1237 Clayton Ave, FEASTERVILLE TREVOSE, PA 19053
MLS# PABU2105724Listed by: CENTURY 21 ADVANTAGE GOLD-YARDLEY 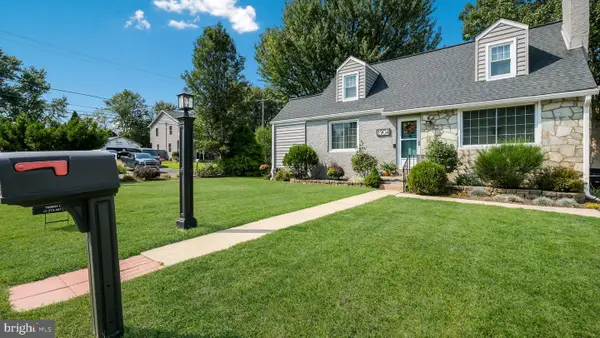 $475,000Pending3 beds 2 baths1,200 sq. ft.
$475,000Pending3 beds 2 baths1,200 sq. ft.1904 Acorn St, TREVOSE, PA 19053
MLS# PABU2105878Listed by: LONG & FOSTER REAL ESTATE, INC.
