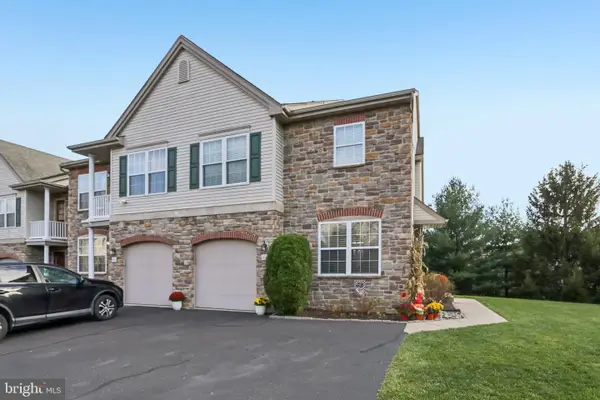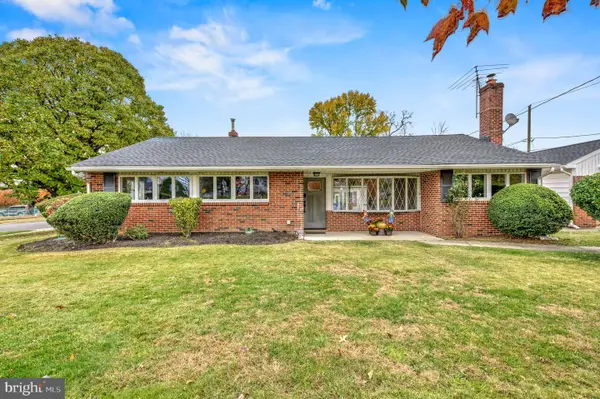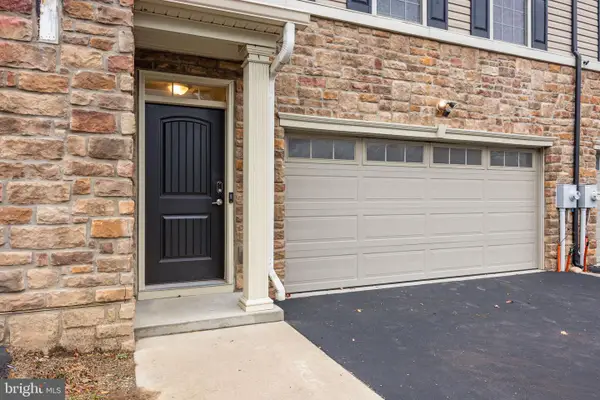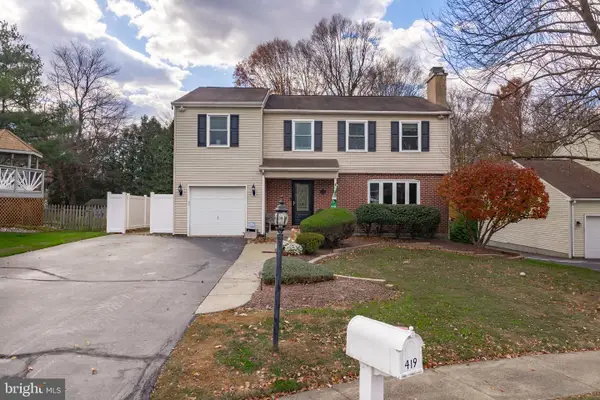716 Ross Dr, Feasterville Trevose, PA 19053
Local realty services provided by:ERA Reed Realty, Inc.
716 Ross Dr,Feasterville Trevose, PA 19053
$600,000
- 4 Beds
- 3 Baths
- 2,106 sq. ft.
- Single family
- Pending
Listed by: george e maynes
Office: bhhs fox & roach-center city walnut
MLS#:PABU2106386
Source:BRIGHTMLS
Price summary
- Price:$600,000
- Price per sq. ft.:$284.9
About this home
Welcome to 716 Ross Drive, a beautifully updated 4 bedroom, 2.5 bath Colonial in the desirable Woodlyn subdivision that combines timeless charm with modern upgrades and a flexible floor plan for today’s lifestyle. The spacious living room with hardwood floors, recessed lighting, and a large picture window flows into the dining room with a sliding glass door to the deck. The renovated kitchen features custom maple cabinetry, granite countertops, stainless steel appliances, and a center island with breakfast bar, opening to the expansive family room with large windows and access to the laundry room and powder room. Upstairs, the oversized primary suite offers a walk-in closet and a private bath with a glass-enclosed shower and updated vanity, complemented by three additional bedrooms and a refreshed hall bath. The finished walkout basement provides versatility with space for a home office, guest room, or gym, plus direct access to the garage and yard. Outside, the fully fenced backyard is perfect for entertaining with two decks, a pool surrounded by stone and concrete, and well-designed landscaping, all enhanced by a side-entry garage and large driveway. Conveniently located near major highways, regional rail, shopping, and restaurants, this move-in ready home truly has it all.
Contact an agent
Home facts
- Year built:1969
- Listing ID #:PABU2106386
- Added:55 day(s) ago
- Updated:November 20, 2025 at 08:43 AM
Rooms and interior
- Bedrooms:4
- Total bathrooms:3
- Full bathrooms:2
- Half bathrooms:1
- Living area:2,106 sq. ft.
Heating and cooling
- Cooling:Central A/C
- Heating:Forced Air, Natural Gas
Structure and exterior
- Roof:Pitched, Shingle
- Year built:1969
- Building area:2,106 sq. ft.
- Lot area:0.34 Acres
Utilities
- Water:Public
- Sewer:Public Sewer
Finances and disclosures
- Price:$600,000
- Price per sq. ft.:$284.9
- Tax amount:$7,485 (2025)
New listings near 716 Ross Dr
- Coming SoonOpen Sun, 12 to 2pm
 $365,000Coming Soon3 beds 2 baths
$365,000Coming Soon3 beds 2 baths911 Wood Rd, FEASTERVILLE TREVOSE, PA 19053
MLS# PABU2107758Listed by: LONG & FOSTER REAL ESTATE, INC. - Coming Soon
 $550,000Coming Soon3 beds 3 baths
$550,000Coming Soon3 beds 3 baths47 Sunrise Ct, FEASTERVILLE TREVOSE, PA 19053
MLS# PABU2109524Listed by: REDFIN CORPORATION - New
 $599,900Active3 beds 4 baths2,230 sq. ft.
$599,900Active3 beds 4 baths2,230 sq. ft.70 Platt Pl, FEASTERVILLE TREVOSE, PA 19053
MLS# PABU2109610Listed by: LISTWITHFREEDOM.COM - Open Sun, 1 to 4pmNew
 $650,000Active4 beds 4 baths3,585 sq. ft.
$650,000Active4 beds 4 baths3,585 sq. ft.1305 Roberts Ave, FEASTERVILLE TREVOSE, PA 19053
MLS# PABU2108758Listed by: CG REALTY, LLC - New
 $435,000Active3 beds 2 baths1,340 sq. ft.
$435,000Active3 beds 2 baths1,340 sq. ft.4255 Somerton Rd, FEASTERVILLE TREVOSE, PA 19053
MLS# PABU2109568Listed by: RE/MAX PREFERRED - CHERRY HILL  $599,900Pending3 beds 4 baths2,637 sq. ft.
$599,900Pending3 beds 4 baths2,637 sq. ft.160 Platt Pl, FEASTERVILLE TREVOSE, PA 19053
MLS# PABU2107686Listed by: RE/MAX PROPERTIES - NEWTOWN- Open Sat, 12 to 3pmNew
 $640,000Active4 beds 3 baths2,467 sq. ft.
$640,000Active4 beds 3 baths2,467 sq. ft.419 Cedar Ave, FEASTERVILLE TREVOSE, PA 19053
MLS# PABU2109190Listed by: KELLER WILLIAMS REAL ESTATE - NEWTOWN  $450,000Pending3 beds 3 baths1,994 sq. ft.
$450,000Pending3 beds 3 baths1,994 sq. ft.625 Valley Stream Cir, FEASTERVILLE TREVOSE, PA 19053
MLS# PABU2109406Listed by: BETTER HOMES REALTY GROUP $249,900Pending1 beds 1 baths676 sq. ft.
$249,900Pending1 beds 1 baths676 sq. ft.2043 Oakford Ave, FEASTERVILLE TREVOSE, PA 19053
MLS# PABU2109306Listed by: OPUS ELITE REAL ESTATE $300,000Pending2 beds 1 baths775 sq. ft.
$300,000Pending2 beds 1 baths775 sq. ft.1440 3rd, FEASTERVILLE TREVOSE, PA 19053
MLS# PABU2109062Listed by: PALMER MACK REAL ESTATE SERVICES
