143 Graystone Dr, Feasterville Trevose, PA 19053
Local realty services provided by:ERA Martin Associates
143 Graystone Dr,Feasterville Trevose, PA 19053
$500,000
- 3 Beds
- 3 Baths
- 2,322 sq. ft.
- Townhouse
- Pending
Listed by:sheila jones-wilson
Office:coldwell banker hearthside-lahaska
MLS#:PABU2098828
Source:BRIGHTMLS
Price summary
- Price:$500,000
- Price per sq. ft.:$215.33
- Monthly HOA dues:$150
About this home
MOTIVATED SELLERS!!! Come see this beautiful home at the Open House this Saturday 9/6 from 2-4pm! Welcome to 143 Graystone Drive ‹“ Where Luxury Meets Comfort in Somerton Valley! Experience refined living in this beautifully maintained 3-bedroom, 2.5-bathroom townhouse located in the highly sought-after Somerton Valley community. Perfectly situated on a premium lot, this home blends timeless charm with high-end finishes and thoughtful craftsmanship throughout. Step inside to a welcoming foyer that leads to the main level, where soaring 9-foot ceilings and an expansive great room create a bright and open atmosphere. The heart of the home is the gourmet kitchen, showcasing 42-inch custom cabinetry, gleaming granite countertops, a center island, and stainless steel appliances‹”perfect for both everyday living and entertaining. Just off the kitchen, step onto a spacious deck with picturesque, park-like views‹”a peaceful space to unwind or host guests. Upstairs, retreat to the light-filled primary suite featuring dual walk-in closets, and a luxurious en-suite bath. Two additional generously sized bedrooms, a well-appointed hallway bath, and a conveniently located laundry room complete this level with style and function.The fully finished walkout lower level is a versatile space that is roughed out for a bathroom ‹” ideal for use as a media room, home gym, office. Enjoy direct access to a fenced backyard and a two-car garage, with additional driveway space to accommodate up to four more vehicles.Ideally located just 30 minutes from Center City Philadelphia, this home offers exceptional convenience with easy access to major highways, SEPTA and Amtrak stations, PARX Casino, and the many parks, restaurants, and recreational amenities of Bensalem Township.This move-in-ready home is more than just a residence‹”it's a private retreat offering luxury, flexibility, and convenience in one of the area's most desirable communities.
Contact an agent
Home facts
- Year built:2017
- Listing ID #:PABU2098828
- Added:97 day(s) ago
- Updated:September 29, 2025 at 07:35 AM
Rooms and interior
- Bedrooms:3
- Total bathrooms:3
- Full bathrooms:2
- Half bathrooms:1
- Living area:2,322 sq. ft.
Heating and cooling
- Cooling:Central A/C
- Heating:Central, Natural Gas
Structure and exterior
- Year built:2017
- Building area:2,322 sq. ft.
- Lot area:0.06 Acres
Schools
- High school:BENSALEM
- Middle school:ROBERT K SHAFER
- Elementary school:BELMONT HILLS
Utilities
- Water:Public
- Sewer:Public Sewer
Finances and disclosures
- Price:$500,000
- Price per sq. ft.:$215.33
- Tax amount:$6,784 (2025)
New listings near 143 Graystone Dr
- New
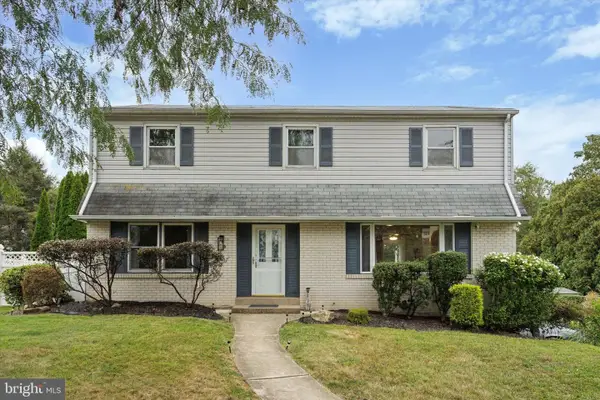 $600,000Active4 beds 3 baths2,106 sq. ft.
$600,000Active4 beds 3 baths2,106 sq. ft.716 Ross Dr, FEASTERVILLE TREVOSE, PA 19053
MLS# PABU2106386Listed by: BHHS FOX & ROACH-CENTER CITY WALNUT - New
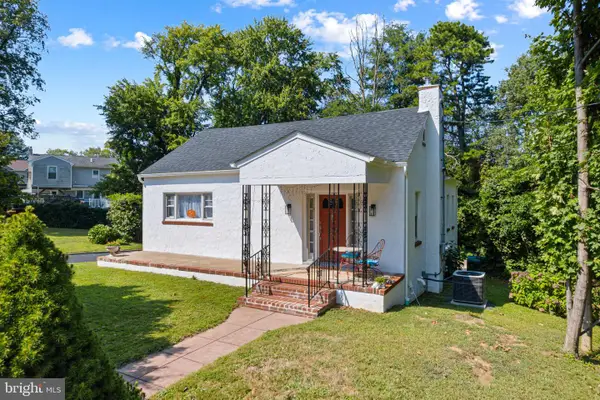 $400,000Active2 beds 1 baths1,152 sq. ft.
$400,000Active2 beds 1 baths1,152 sq. ft.3138 Clay Ave, FEASTERVILLE TREVOSE, PA 19053
MLS# PABU2105818Listed by: KELLER WILLIAMS REAL ESTATE-LANGHORNE - New
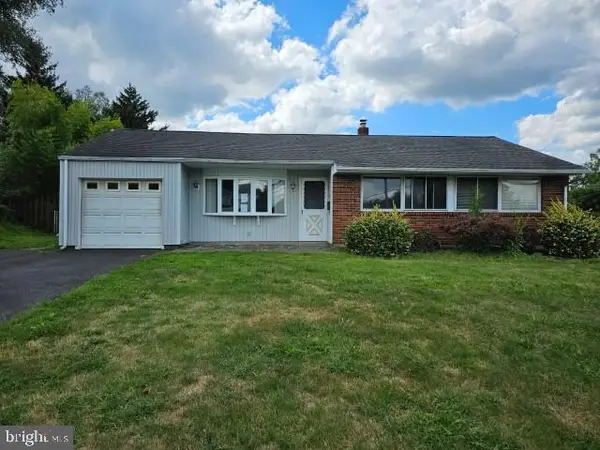 $380,000Active3 beds 1 baths1,071 sq. ft.
$380,000Active3 beds 1 baths1,071 sq. ft.503 W Pine St, FEASTERVILLE TREVOSE, PA 19053
MLS# PABU2106280Listed by: MLS DIRECT - Coming Soon
 $299,900Coming Soon4 beds 2 baths
$299,900Coming Soon4 beds 2 baths1237 Clayton Ave, FEASTERVILLE TREVOSE, PA 19053
MLS# PABU2105724Listed by: CENTURY 21 ADVANTAGE GOLD-YARDLEY - New
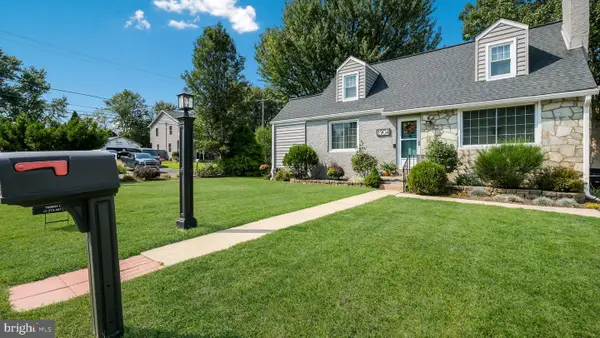 $450,000Active3 beds 2 baths1,200 sq. ft.
$450,000Active3 beds 2 baths1,200 sq. ft.1904 Acorn St, TREVOSE, PA 19053
MLS# PABU2105878Listed by: LONG & FOSTER REAL ESTATE, INC. - New
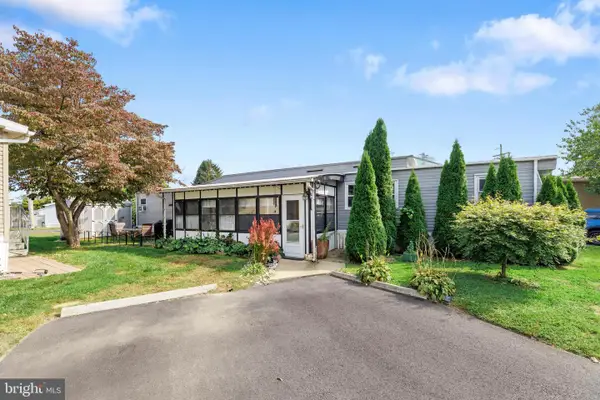 $105,000Active2 beds 2 baths
$105,000Active2 beds 2 baths2304 Brownsville Rd #p11, FEASTERVILLE TREVOSE, PA 19053
MLS# PABU2105922Listed by: COLDWELL BANKER REALTY - New
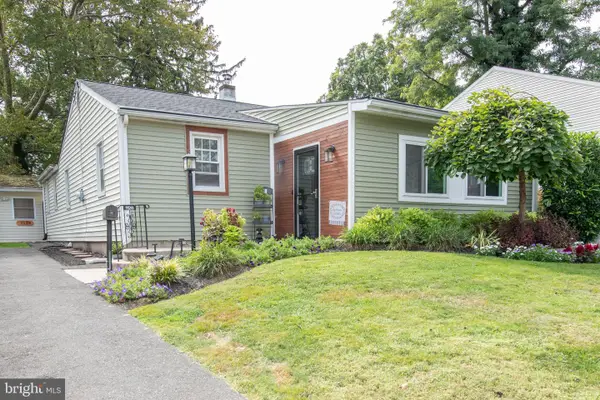 $375,000Active3 beds 1 baths1,472 sq. ft.
$375,000Active3 beds 1 baths1,472 sq. ft.1128 Hilton Ave, FEASTERVILLE TREVOSE, PA 19053
MLS# PABU2105474Listed by: HOMESTARR REALTY - New
 $399,000Active3 beds 2 baths1,184 sq. ft.
$399,000Active3 beds 2 baths1,184 sq. ft.3633 Brownsville, FEASTERVILLE TREVOSE, PA 19053
MLS# PABU2105608Listed by: KELLER WILLIAMS REAL ESTATE - NEWTOWN 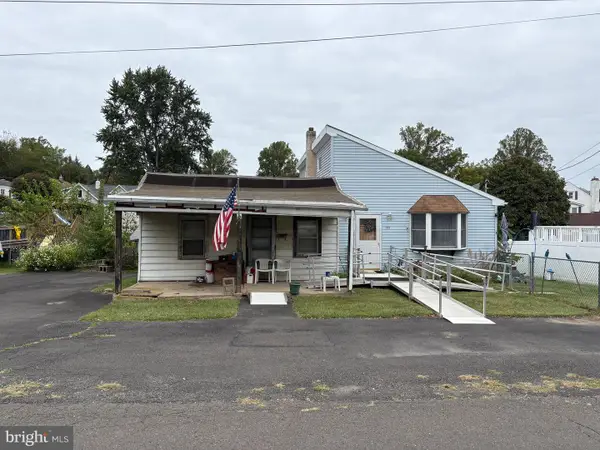 $225,000Pending2 beds 2 baths1,360 sq. ft.
$225,000Pending2 beds 2 baths1,360 sq. ft.1244 Neshaminy Ave, FEASTERVILLE TREVOSE, PA 19053
MLS# PABU2105758Listed by: RE/MAX CENTRE REALTORS- New
 $485,000Active3 beds 2 baths1,410 sq. ft.
$485,000Active3 beds 2 baths1,410 sq. ft.516 Bruce Rd, FEASTERVILLE TREVOSE, PA 19053
MLS# PABU2105720Listed by: LONG & FOSTER REAL ESTATE, INC.
