153 Carters Mill Rd, Feasterville Trevose, PA 19053
Local realty services provided by:O'BRIEN REALTY ERA POWERED
Listed by:sandra massey
Office:bhhs fox & roach-blue bell
MLS#:PABU2097882
Source:BRIGHTMLS
Sorry, we are unable to map this address
Price summary
- Price:$480,000
- Monthly HOA dues:$150
About this home
Back on the market due to buyer financing. Welcome to 153 Carters Mill Road! A stunning 3 Bedroom, 3.5 Bath luxury Townhome tucked away in the highly sought-after Somerton Valley community! Perfectly situated on a premium lot backing to a serene wooded landscape, this beautifully upgraded home offers breathtaking panoramic views and an ideal blend of comfort, elegance, and functionality. Step inside to a spacious Foyer that opens to a bright, open-concept floor plan—perfect for both everyday living and entertaining. The main level features a luminous Living Room with a cozy Gas Fireplace framed by a stylish tile surround and hearth. The adjacent gourmet Kitchen is a chef’s dream, complete with 42-inch cabinets, quartz countertops, tile backsplash with under-cabinet lighting, a center island with seating, stainless steel appliances (including a new dishwasher, refrigerator, and disposal), and recessed lighting. A charming Dining Room with a board and batten accent wall opens to the Trex Deck, your perfect spot for morning coffee or relaxing evenings overlooking the trees. The main level also includes a convenient Powder Room with a pedestal sink. Upstairs, the Private Owner’s Suite is a peaceful retreat, featuring vaulted ceilings, a walk-in closet plus an additional double closet, and a spacious En-Suite Bath with a double vanity, tub/shower combo, separate commode area, and elegant rubbed bronze fixtures. 2 additional bedrooms, each with double closets and ceiling fans share a beautifully appointed Full Hall Bath. A 2nd floor Laundry area with washer, dryer, and shelving adds everyday convenience. The fully Finished lower level offers incredible versatility, with a Full Bathroom and walkout access to a stamped concrete Patio and fenced-in yard. Whether used as a home Office, Fitness Room, Playroom, or guest space, this area adapts to your lifestyle. The 2 car Garage includes a walk-in storage closet with built-ins, workbench, shelving, and a mini refrigerator. This exceptional home has been thoughtfully updated with key features including a new Aprilaire humidifier (2023), Trex deck (2021), water heater (2020), HVAC (2014), luxury vinyl flooring, Nest thermostat, recessed lighting, and upgraded commodes throughout. Gas heat and cooking enhance efficiency and comfort year-round. Residents of Somerton Valley enjoy ample guest parking, abundant green space, and a welcoming community atmosphere. The location is unbeatable! Close to major routes including the PA Turnpike (276), Routes 132, 1, and 95, and convenient to New Jersey, Center City Philadelphia, Septa regional rail and Amtrak stations, shopping, and parks. This tastefully designed and lovingly maintained home offers a seamless flow, beautiful natural surroundings, and outstanding space for entertaining! A rare opportunity to own this precious gem! A 1 year HSA Home Warranty included to the lucky Buyers! Some Photos have been Virtually Staged.
Contact an agent
Home facts
- Year built:2014
- Listing ID #:PABU2097882
- Added:111 day(s) ago
- Updated:September 30, 2025 at 03:39 AM
Rooms and interior
- Bedrooms:3
- Total bathrooms:4
- Full bathrooms:3
- Half bathrooms:1
Heating and cooling
- Cooling:Ceiling Fan(s), Central A/C, Programmable Thermostat
- Heating:Forced Air, Humidifier, Natural Gas
Structure and exterior
- Roof:Architectural Shingle, Pitched
- Year built:2014
Schools
- High school:BENSALEM
- Middle school:ROBERT K SHAFER
- Elementary school:BELMONT HILLS
Utilities
- Water:Public
- Sewer:Public Sewer
Finances and disclosures
- Price:$480,000
- Tax amount:$6,971 (2025)
New listings near 153 Carters Mill Rd
- New
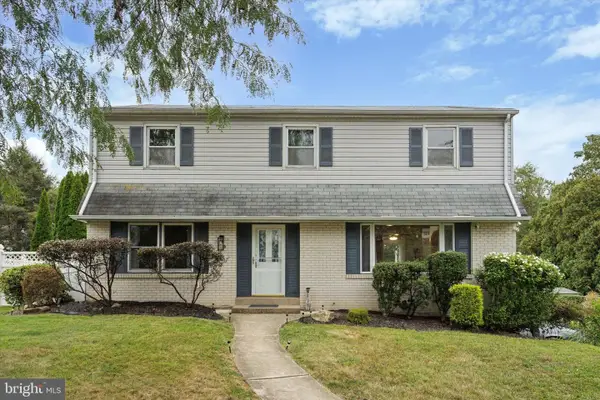 $600,000Active4 beds 3 baths2,106 sq. ft.
$600,000Active4 beds 3 baths2,106 sq. ft.716 Ross Dr, FEASTERVILLE TREVOSE, PA 19053
MLS# PABU2106386Listed by: BHHS FOX & ROACH-CENTER CITY WALNUT - New
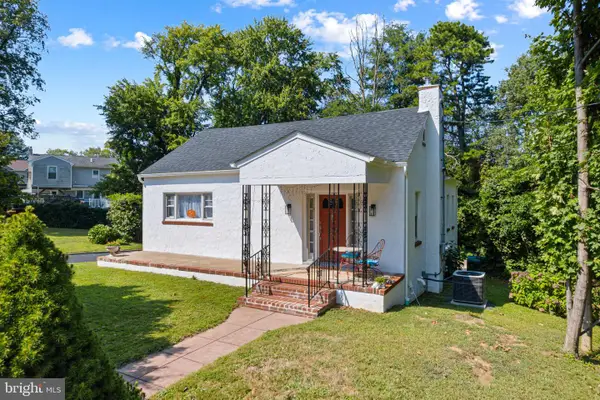 $400,000Active2 beds 1 baths1,152 sq. ft.
$400,000Active2 beds 1 baths1,152 sq. ft.3138 Clay Ave, FEASTERVILLE TREVOSE, PA 19053
MLS# PABU2105818Listed by: KELLER WILLIAMS REAL ESTATE-LANGHORNE - New
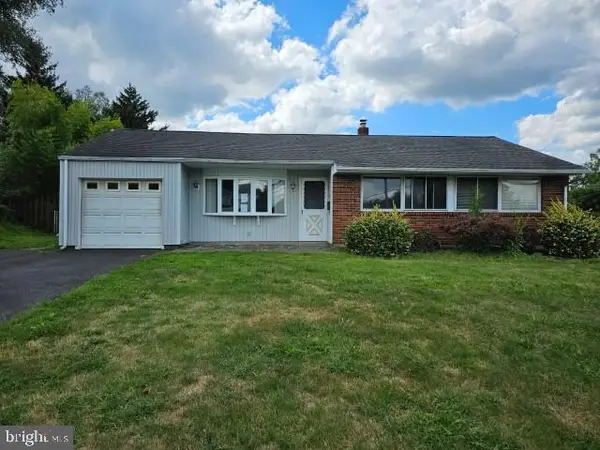 $380,000Active3 beds 1 baths1,071 sq. ft.
$380,000Active3 beds 1 baths1,071 sq. ft.503 W Pine St, FEASTERVILLE TREVOSE, PA 19053
MLS# PABU2106280Listed by: MLS DIRECT - Coming Soon
 $299,900Coming Soon4 beds 2 baths
$299,900Coming Soon4 beds 2 baths1237 Clayton Ave, FEASTERVILLE TREVOSE, PA 19053
MLS# PABU2105724Listed by: CENTURY 21 ADVANTAGE GOLD-YARDLEY - New
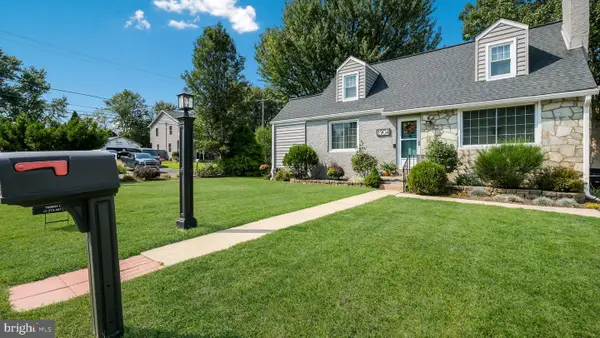 $450,000Active3 beds 2 baths1,200 sq. ft.
$450,000Active3 beds 2 baths1,200 sq. ft.1904 Acorn St, TREVOSE, PA 19053
MLS# PABU2105878Listed by: LONG & FOSTER REAL ESTATE, INC. - New
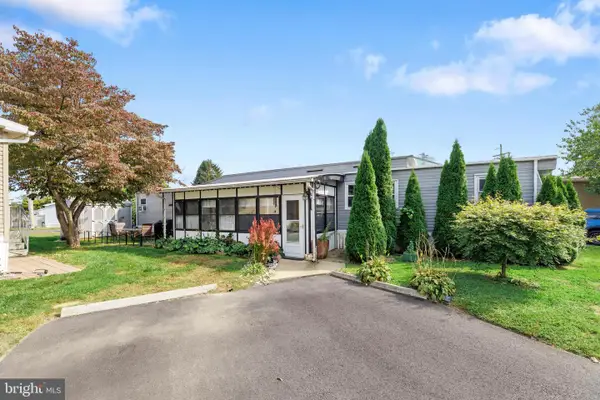 $105,000Active2 beds 2 baths
$105,000Active2 beds 2 baths2304 Brownsville Rd #p11, FEASTERVILLE TREVOSE, PA 19053
MLS# PABU2105922Listed by: COLDWELL BANKER REALTY 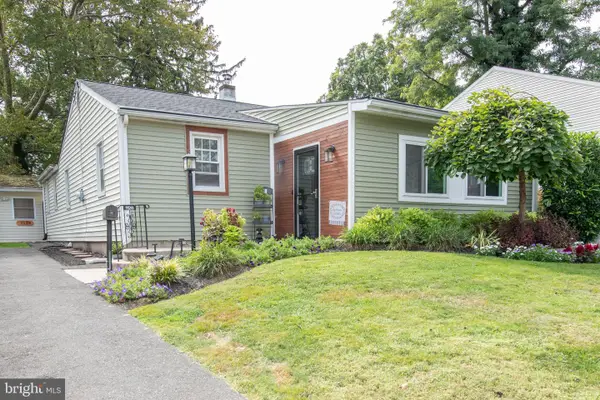 $375,000Pending3 beds 1 baths1,472 sq. ft.
$375,000Pending3 beds 1 baths1,472 sq. ft.1128 Hilton Ave, FEASTERVILLE TREVOSE, PA 19053
MLS# PABU2105474Listed by: HOMESTARR REALTY- New
 $399,000Active3 beds 2 baths1,184 sq. ft.
$399,000Active3 beds 2 baths1,184 sq. ft.3633 Brownsville, FEASTERVILLE TREVOSE, PA 19053
MLS# PABU2105608Listed by: KELLER WILLIAMS REAL ESTATE - NEWTOWN 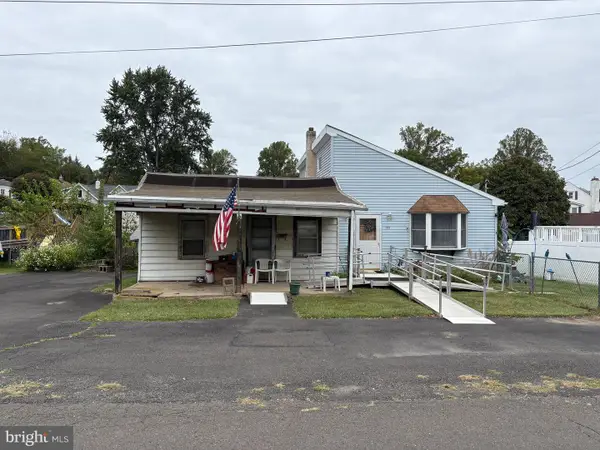 $225,000Pending2 beds 2 baths1,360 sq. ft.
$225,000Pending2 beds 2 baths1,360 sq. ft.1244 Neshaminy Ave, FEASTERVILLE TREVOSE, PA 19053
MLS# PABU2105758Listed by: RE/MAX CENTRE REALTORS- New
 $485,000Active3 beds 2 baths1,410 sq. ft.
$485,000Active3 beds 2 baths1,410 sq. ft.516 Bruce Rd, FEASTERVILLE TREVOSE, PA 19053
MLS# PABU2105720Listed by: LONG & FOSTER REAL ESTATE, INC.
