19 Revere St, Feasterville Trevose, PA 19053
Local realty services provided by:ERA Central Realty Group
19 Revere St,Feasterville Trevose, PA 19053
$497,900
- 4 Beds
- 2 Baths
- 1,700 sq. ft.
- Single family
- Pending
Listed by:igor asnis
Office:market force realty
MLS#:PABU2102724
Source:BRIGHTMLS
Price summary
- Price:$497,900
- Price per sq. ft.:$292.88
About this home
This beautiful home is located in Lower Southampton Township and offers a wonderful blend of classic charm and modern updates. As you step inside, you're welcomed by a spacious living room with impressive cathedral ceilings and a beautiful bay window, offering a lovely view of the front yard. The adjacent dining area leads effortlessly into a living room , featuring another bay window and two skylights that flood the room with abundant natural light.
The kitchen is a true highlight, fully updated with newer appliances, modern cabinetry, and a sleek new sink. Upstairs, you’ll find three generously sized bedrooms , all with hardwood flooring and a completely updated bathroom.
A few steps down from the kitchen leads to the lower level (the lower level has its own entrance ) you'll find a cozy family room with hardwood floors and additional fourth bedroom —ideal for an in-law or guest suite—along with a separate laundry room and a partial basement for extra storage. This home offers a fantastic balance of space, style, and convenience in a desirable neighborhood.
Contact an agent
Home facts
- Year built:1955
- Listing ID #:PABU2102724
- Added:215 day(s) ago
- Updated:September 29, 2025 at 07:35 AM
Rooms and interior
- Bedrooms:4
- Total bathrooms:2
- Full bathrooms:2
- Living area:1,700 sq. ft.
Heating and cooling
- Cooling:Central A/C
- Heating:Central, Electric
Structure and exterior
- Roof:Shingle
- Year built:1955
- Building area:1,700 sq. ft.
- Lot area:0.28 Acres
Schools
- High school:NESHAMINY
Utilities
- Water:Public
- Sewer:Public Sewer
Finances and disclosures
- Price:$497,900
- Price per sq. ft.:$292.88
- Tax amount:$4,786 (2024)
New listings near 19 Revere St
- New
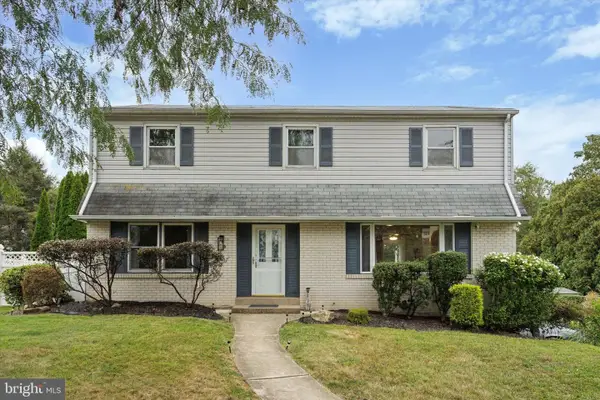 $600,000Active4 beds 3 baths2,106 sq. ft.
$600,000Active4 beds 3 baths2,106 sq. ft.716 Ross Dr, FEASTERVILLE TREVOSE, PA 19053
MLS# PABU2106386Listed by: BHHS FOX & ROACH-CENTER CITY WALNUT - New
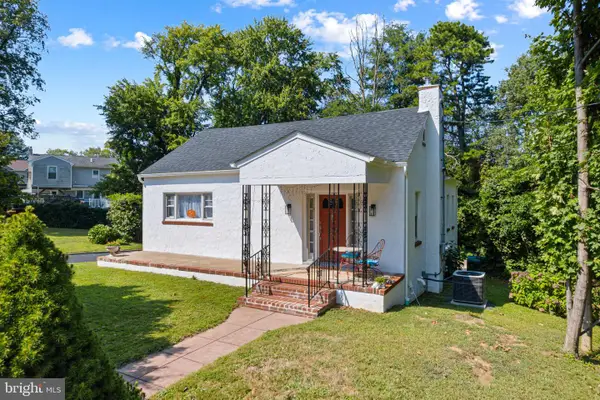 $400,000Active2 beds 1 baths1,152 sq. ft.
$400,000Active2 beds 1 baths1,152 sq. ft.3138 Clay Ave, FEASTERVILLE TREVOSE, PA 19053
MLS# PABU2105818Listed by: KELLER WILLIAMS REAL ESTATE-LANGHORNE - New
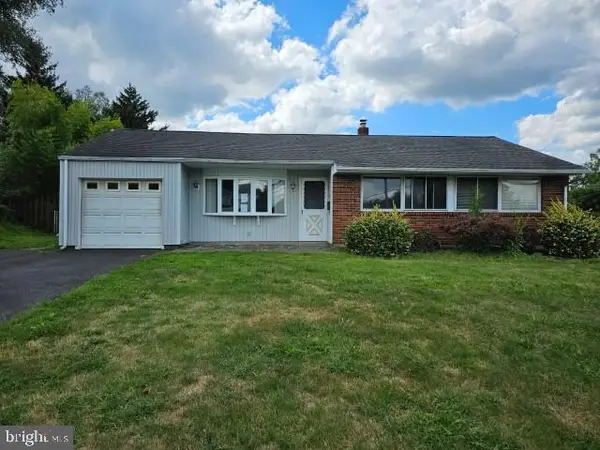 $380,000Active3 beds 1 baths1,071 sq. ft.
$380,000Active3 beds 1 baths1,071 sq. ft.503 W Pine St, FEASTERVILLE TREVOSE, PA 19053
MLS# PABU2106280Listed by: MLS DIRECT - Coming Soon
 $299,900Coming Soon4 beds 2 baths
$299,900Coming Soon4 beds 2 baths1237 Clayton Ave, FEASTERVILLE TREVOSE, PA 19053
MLS# PABU2105724Listed by: CENTURY 21 ADVANTAGE GOLD-YARDLEY - New
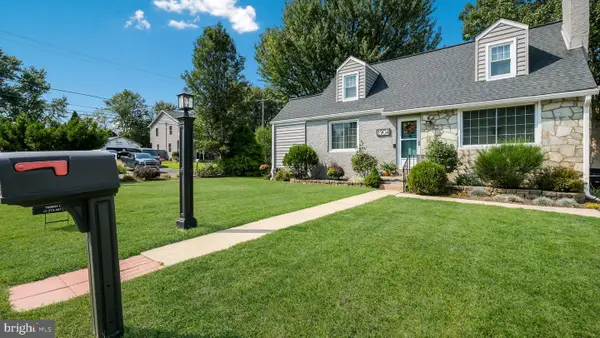 $450,000Active3 beds 2 baths1,200 sq. ft.
$450,000Active3 beds 2 baths1,200 sq. ft.1904 Acorn St, TREVOSE, PA 19053
MLS# PABU2105878Listed by: LONG & FOSTER REAL ESTATE, INC. - New
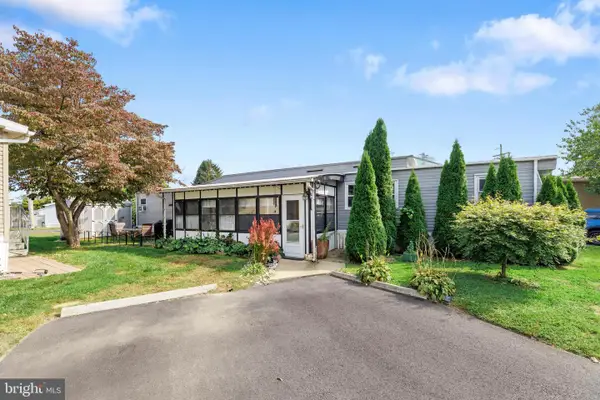 $105,000Active2 beds 2 baths
$105,000Active2 beds 2 baths2304 Brownsville Rd #p11, FEASTERVILLE TREVOSE, PA 19053
MLS# PABU2105922Listed by: COLDWELL BANKER REALTY - New
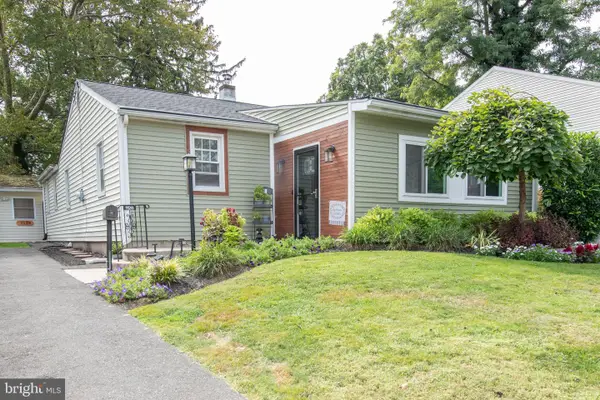 $375,000Active3 beds 1 baths1,472 sq. ft.
$375,000Active3 beds 1 baths1,472 sq. ft.1128 Hilton Ave, FEASTERVILLE TREVOSE, PA 19053
MLS# PABU2105474Listed by: HOMESTARR REALTY - New
 $399,000Active3 beds 2 baths1,184 sq. ft.
$399,000Active3 beds 2 baths1,184 sq. ft.3633 Brownsville, FEASTERVILLE TREVOSE, PA 19053
MLS# PABU2105608Listed by: KELLER WILLIAMS REAL ESTATE - NEWTOWN 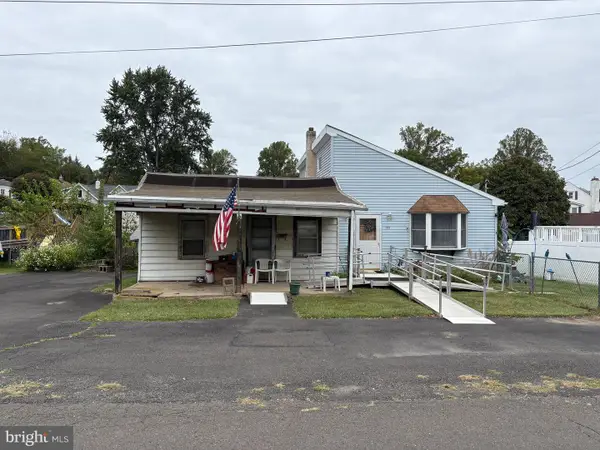 $225,000Pending2 beds 2 baths1,360 sq. ft.
$225,000Pending2 beds 2 baths1,360 sq. ft.1244 Neshaminy Ave, FEASTERVILLE TREVOSE, PA 19053
MLS# PABU2105758Listed by: RE/MAX CENTRE REALTORS- New
 $485,000Active3 beds 2 baths1,410 sq. ft.
$485,000Active3 beds 2 baths1,410 sq. ft.516 Bruce Rd, FEASTERVILLE TREVOSE, PA 19053
MLS# PABU2105720Listed by: LONG & FOSTER REAL ESTATE, INC.
