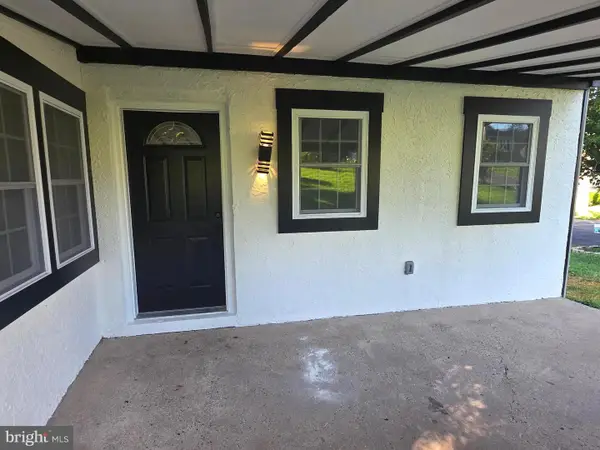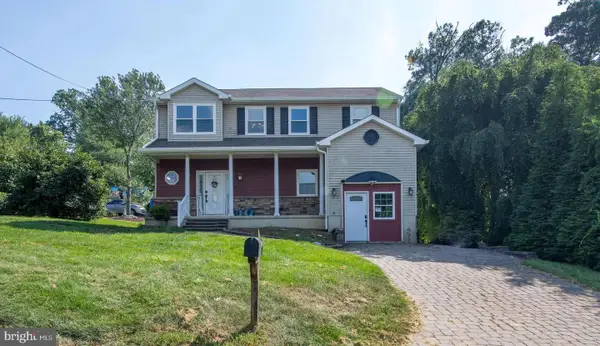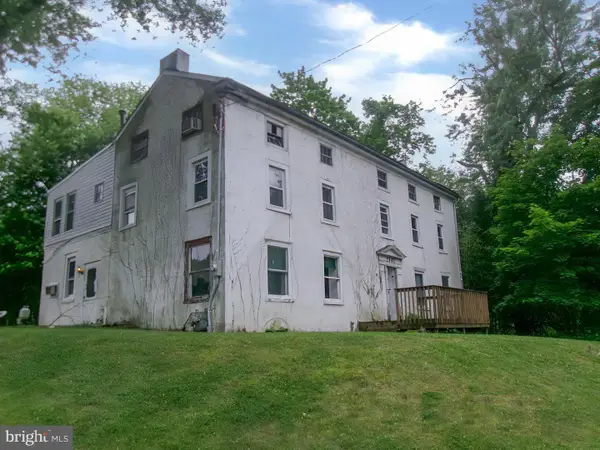2549 Arrowhead Dr, FEASTERVILLE TREVOSE, PA 19053
Local realty services provided by:ERA Byrne Realty



2549 Arrowhead Dr,FEASTERVILLE TREVOSE, PA 19053
$618,000
- 4 Beds
- 4 Baths
- 2,256 sq. ft.
- Single family
- Pending
Listed by:richard paul o'neill
Office:exp realty, llc.
MLS#:PABU2100092
Source:BRIGHTMLS
Price summary
- Price:$618,000
- Price per sq. ft.:$273.94
About this home
This 2256 square foot single family home has 4 bedrooms and 4.0 bathrooms (3 full, 1 half). Move-in ready, bright, roomy, comfortable are all ways to describe 2549 Arrowhead. Let's start with the Crown Jewel, the 2016 renovated kitchen. This open flow designed room boasts an enormous island, stainless appliances, granite countertops and tasteful appointments. The subway tile backsplash and hardwood floors complete this beautiful room. Continuing the open flow design is the entertaining room. Warm yourself by the wood burning fireplace as you gaze into your spacious backyard, begging for entertaining and fun. The tasteful dining room with stylish lighting fixture and wainscoting treatment on top of the hardwood floors launches right off the kitchen. Completing the first floor is the large living room (or playroom as it is currently being used), laundry room, half bath and indoor garage access. Head upstairs and witness your large bedrooms and hall bath. Take a step into the master bedroom and the word spacious jumps into mind. Complete with personal bathroom and large closets. If storage is important to you, look no further. Large fully finished basement, two car garage, and pull down attic access gives you all the space you need. Brand new roof installed in 2017. Listing agent has personal interest in the property. One year home warranty through Jul 2026 included.
Contact an agent
Home facts
- Year built:1973
- Listing Id #:PABU2100092
- Added:36 day(s) ago
- Updated:August 15, 2025 at 07:30 AM
Rooms and interior
- Bedrooms:4
- Total bathrooms:4
- Full bathrooms:3
- Half bathrooms:1
- Living area:2,256 sq. ft.
Heating and cooling
- Cooling:Central A/C
- Heating:Baseboard - Hot Water, Oil
Structure and exterior
- Roof:Shingle
- Year built:1973
- Building area:2,256 sq. ft.
Schools
- Middle school:POQUESSING
- Elementary school:TAWANKA
Utilities
- Water:Public
- Sewer:Public Sewer
Finances and disclosures
- Price:$618,000
- Price per sq. ft.:$273.94
- Tax amount:$7,394 (2025)
New listings near 2549 Arrowhead Dr
- New
 $120,000Active0.22 Acres
$120,000Active0.22 Acres0 Master Ave, FEASTERVILLE TREVOSE, PA 19053
MLS# PABU2102714Listed by: KELLER WILLIAMS REAL ESTATE-LANGHORNE - New
 $550,000Active4 beds 3 baths1,638 sq. ft.
$550,000Active4 beds 3 baths1,638 sq. ft.533 Avenue F, FEASTERVILLE TREVOSE, PA 19053
MLS# PABU2102380Listed by: COMPASS PENNSYLVANIA, LLC - New
 $275,000Active2 beds 2 baths1,023 sq. ft.
$275,000Active2 beds 2 baths1,023 sq. ft.1243 Clayton Ave, FEASTERVILLE TREVOSE, PA 19053
MLS# PABU2102232Listed by: KELLER WILLIAMS REAL ESTATE-LANGHORNE  $130,000Active3 beds 2 baths1,344 sq. ft.
$130,000Active3 beds 2 baths1,344 sq. ft.3581 Aster Ave, FEASTERVILLE TREVOSE, PA 19053
MLS# PABU2102096Listed by: HAMPTON PREFERRED REAL ESTATE INC $475,000Pending4 beds 3 baths1,474 sq. ft.
$475,000Pending4 beds 3 baths1,474 sq. ft.816 David Dr, FEASTERVILLE TREVOSE, PA 19053
MLS# PABU2101832Listed by: KELLER WILLIAMS REAL ESTATE-BLUE BELL $125,000Active3 beds 2 baths
$125,000Active3 beds 2 baths3452 Aster Ave, FEASTERVILLE TREVOSE, PA 19053
MLS# PABU2101916Listed by: KELLER WILLIAMS REAL ESTATE - NEWTOWN $649,900Active5 beds 3 baths3,276 sq. ft.
$649,900Active5 beds 3 baths3,276 sq. ft.2534 Skyview Ave, FEASTERVILLE TREVOSE, PA 19053
MLS# PABU2101564Listed by: REALTY 365 $475,000Active4 beds 2 baths2,400 sq. ft.
$475,000Active4 beds 2 baths2,400 sq. ft.2377 Paris Ave, FEASTERVILLE TREVOSE, PA 19053
MLS# PABU2100860Listed by: ABSOLUTE REALTY GROUP $539,000Active4 beds 3 baths1,820 sq. ft.
$539,000Active4 beds 3 baths1,820 sq. ft.4970 Central Ave, FEASTERVILLE TREVOSE, PA 19053
MLS# PABU2101648Listed by: KELLER WILLIAMS REAL ESTATE-HORSHAM $368,000Active3 beds 2 baths2,555 sq. ft.
$368,000Active3 beds 2 baths2,555 sq. ft.2441 Trevose Rd, FEASTERVILLE TREVOSE, PA 19053
MLS# PABU2101678Listed by: HAMPTON PREFERRED REAL ESTATE INC
