4402 Buckfield Ter, FEASTERVILLE TREVOSE, PA 19053
Local realty services provided by:ERA Central Realty Group
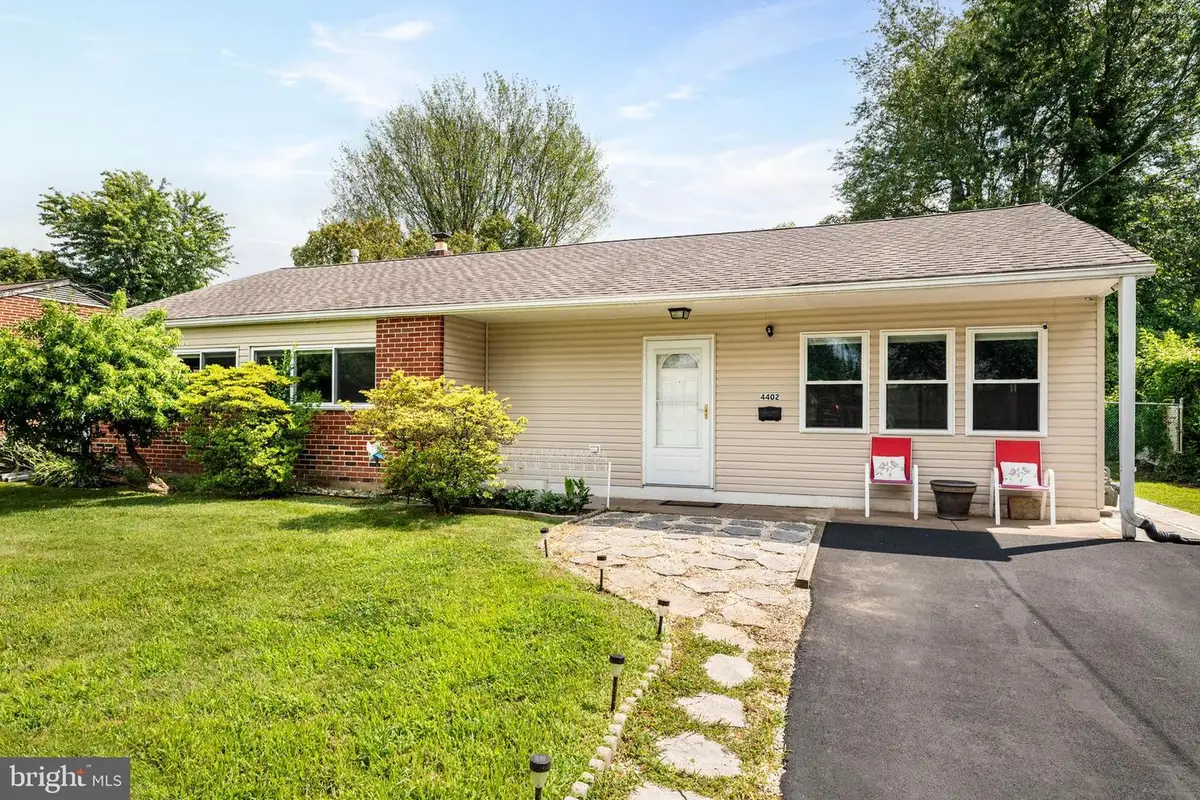

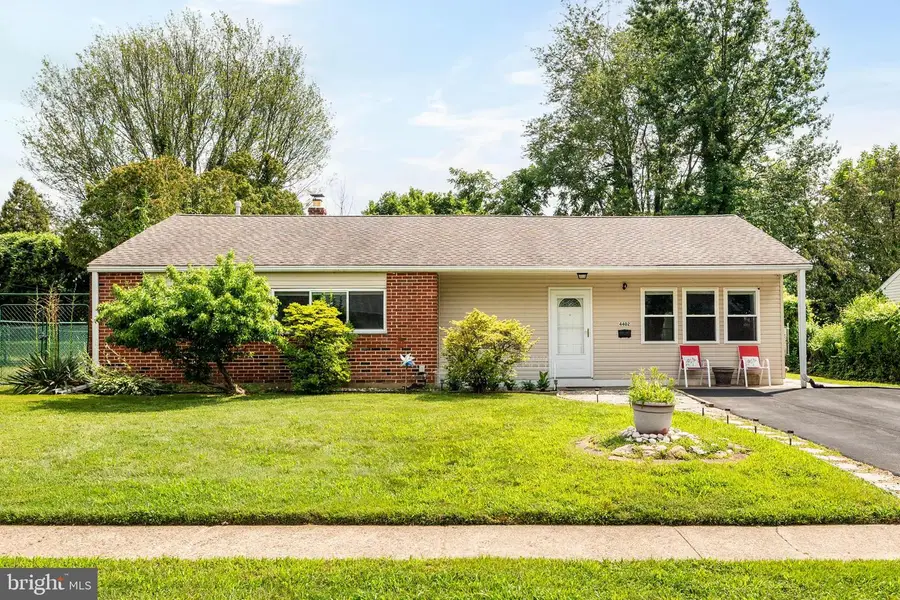
4402 Buckfield Ter,FEASTERVILLE TREVOSE, PA 19053
$450,000
- 3 Beds
- 2 Baths
- 1,296 sq. ft.
- Single family
- Pending
Listed by:andrew michael brennan
Office:bhhs fox & roach-rosemont
MLS#:PABU2100994
Source:BRIGHTMLS
Price summary
- Price:$450,000
- Price per sq. ft.:$347.22
About this home
Welcome to 4402 Buckfield Terrace, a sleek and move-in ready ranch home in a charming suburban location! Reconstructed from the foundation up in 2017, with brand new washer/dryer and hot water tank, this freshly painted, 3-bedroom, 2-bathroom home boasts an open-concept interior, cathedral ceilings, and a green, level lot.
As you approach the home, you’ll appreciate the serene setting of the neighborhood, nearby to parks, restaurants, and shopping while still maintaining a strong community feel. The large, private driveway features a stone walkway to the front door. As you enter, the bright and airy atmosphere will be the first thing you notice. An ideal layout for entertaining, the living and dining spaces flow into one another, and the kitchen features a center island for casual dining. Down the hallway, you’ll find the laundry room and elegant hallway bathroom. The primary bedroom has everything you need, featuring an en suite bathroom as well as a walk-in closet with built-in storage. Two additional spacious bedrooms complete the interior. The sliding door leads you to the covered rear patio where you can enjoy a cup of coffee in the morning while admiring your open view. The spacious backyard means endless possibilities for outdoor recreation and customization according to your needs!
Set in the Lincoln neighborhood of Feasterville-Trevose, residents enjoy a friendly community lined with sidewalks and nearby plenty of excellent parks and open space. Not to mention convenient access to Center City, Philadelphia and beyond via Trevose Train Station along the West Trenton Line as well as commuter options like the PA turnpike and route one. This location offers so much to its residents, including access to well-regarded Bensalem School District, meticulously maintained parks and open space, shopping centers like shopping centers like Bucks Crossing and Feasterville Plaza, and plenty of local restaurants and bars nearby. Come by and see all there is to love about 4402 Buckfield Terrace!
Contact an agent
Home facts
- Year built:1957
- Listing Id #:PABU2100994
- Added:23 day(s) ago
- Updated:August 16, 2025 at 06:16 AM
Rooms and interior
- Bedrooms:3
- Total bathrooms:2
- Full bathrooms:2
- Living area:1,296 sq. ft.
Heating and cooling
- Cooling:Central A/C
- Heating:Forced Air, Natural Gas, Programmable Thermostat
Structure and exterior
- Year built:1957
- Building area:1,296 sq. ft.
- Lot area:0.23 Acres
Utilities
- Water:Public
- Sewer:Public Sewer
Finances and disclosures
- Price:$450,000
- Price per sq. ft.:$347.22
- Tax amount:$3,715 (2025)
New listings near 4402 Buckfield Ter
- New
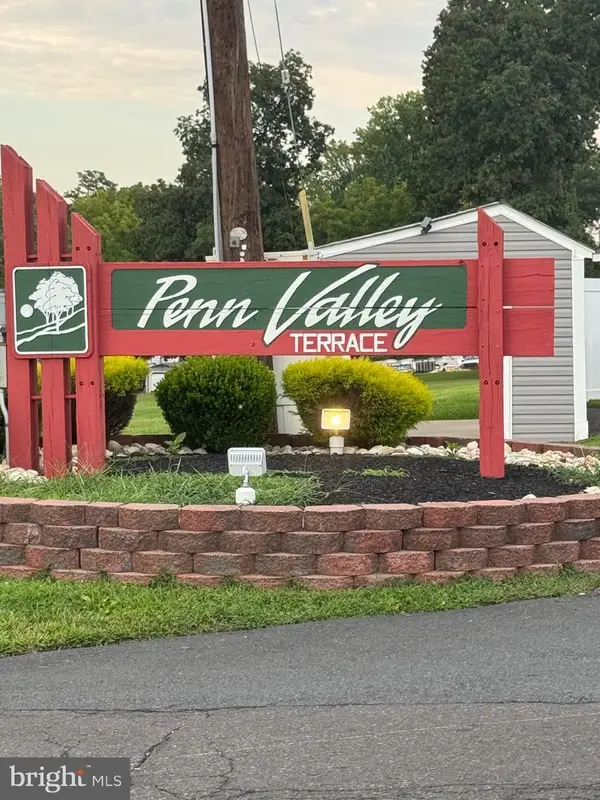 $99,900Active3 beds 2 baths
$99,900Active3 beds 2 baths3340 Azalea Ave, FEASTERVILLE TREVOSE, PA 19053
MLS# PABU2103054Listed by: KELLER WILLIAMS REAL ESTATE-MONTGOMERYVILLE - New
 $120,000Active0.22 Acres
$120,000Active0.22 Acres0 Master Ave, FEASTERVILLE TREVOSE, PA 19053
MLS# PABU2102714Listed by: KELLER WILLIAMS REAL ESTATE-LANGHORNE - New
 $550,000Active4 beds 3 baths1,638 sq. ft.
$550,000Active4 beds 3 baths1,638 sq. ft.533 Avenue F, FEASTERVILLE TREVOSE, PA 19053
MLS# PABU2102380Listed by: COMPASS PENNSYLVANIA, LLC - New
 $275,000Active2 beds 2 baths1,023 sq. ft.
$275,000Active2 beds 2 baths1,023 sq. ft.1243 Clayton Ave, FEASTERVILLE TREVOSE, PA 19053
MLS# PABU2102232Listed by: KELLER WILLIAMS REAL ESTATE-LANGHORNE  $130,000Active3 beds 2 baths1,344 sq. ft.
$130,000Active3 beds 2 baths1,344 sq. ft.3581 Aster Ave, FEASTERVILLE TREVOSE, PA 19053
MLS# PABU2102096Listed by: HAMPTON PREFERRED REAL ESTATE INC $475,000Pending4 beds 3 baths1,474 sq. ft.
$475,000Pending4 beds 3 baths1,474 sq. ft.816 David Dr, FEASTERVILLE TREVOSE, PA 19053
MLS# PABU2101832Listed by: KELLER WILLIAMS REAL ESTATE-BLUE BELL $125,000Active3 beds 2 baths
$125,000Active3 beds 2 baths3452 Aster Ave, FEASTERVILLE TREVOSE, PA 19053
MLS# PABU2101916Listed by: KELLER WILLIAMS REAL ESTATE - NEWTOWN $649,900Active5 beds 3 baths3,276 sq. ft.
$649,900Active5 beds 3 baths3,276 sq. ft.2534 Skyview Ave, FEASTERVILLE TREVOSE, PA 19053
MLS# PABU2101564Listed by: REALTY 365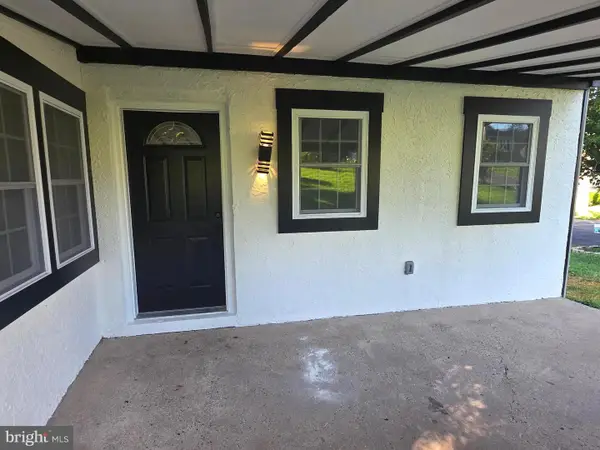 $475,000Active4 beds 2 baths2,400 sq. ft.
$475,000Active4 beds 2 baths2,400 sq. ft.2377 Paris Ave, FEASTERVILLE TREVOSE, PA 19053
MLS# PABU2100860Listed by: ABSOLUTE REALTY GROUP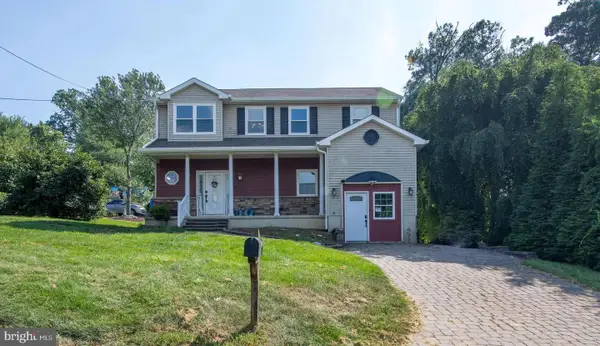 $539,000Active4 beds 3 baths1,820 sq. ft.
$539,000Active4 beds 3 baths1,820 sq. ft.4970 Central Ave, FEASTERVILLE TREVOSE, PA 19053
MLS# PABU2101648Listed by: KELLER WILLIAMS REAL ESTATE-HORSHAM
