61 Bowman Dr, FEASTERVILLE TREVOSE, PA 19053
Local realty services provided by:ERA OakCrest Realty, Inc.
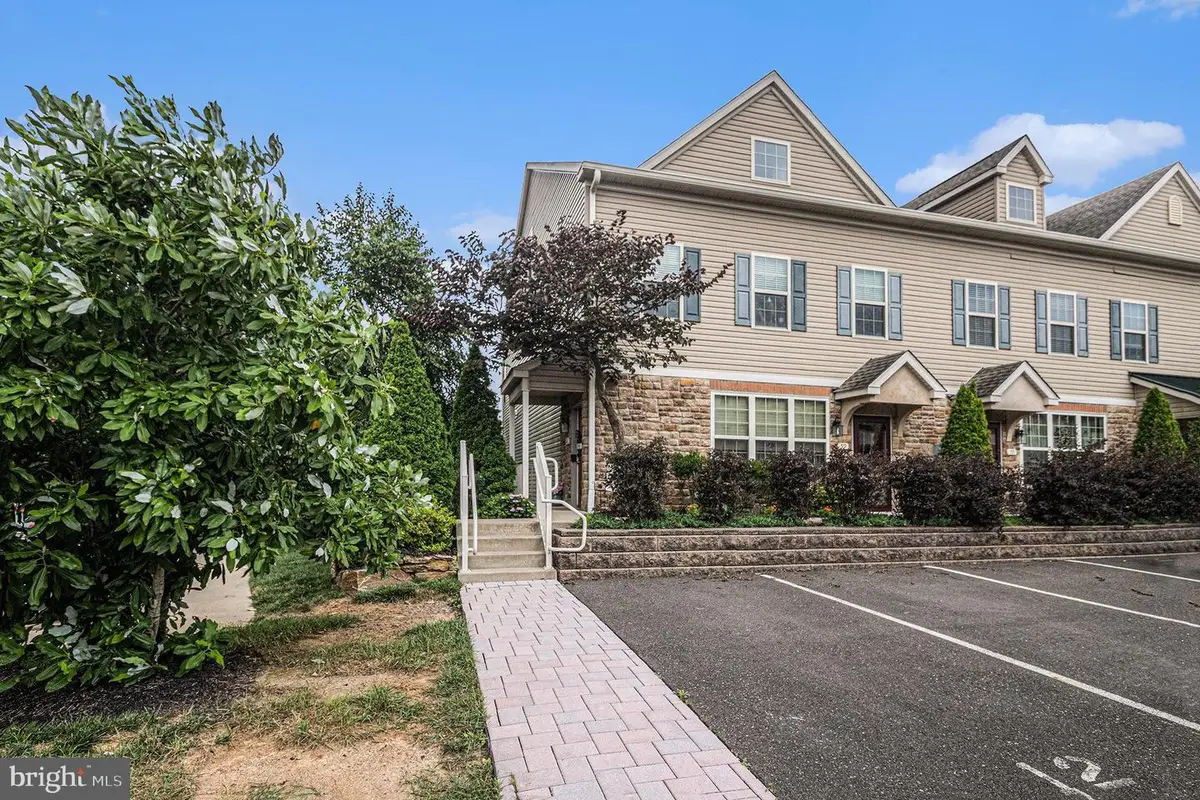

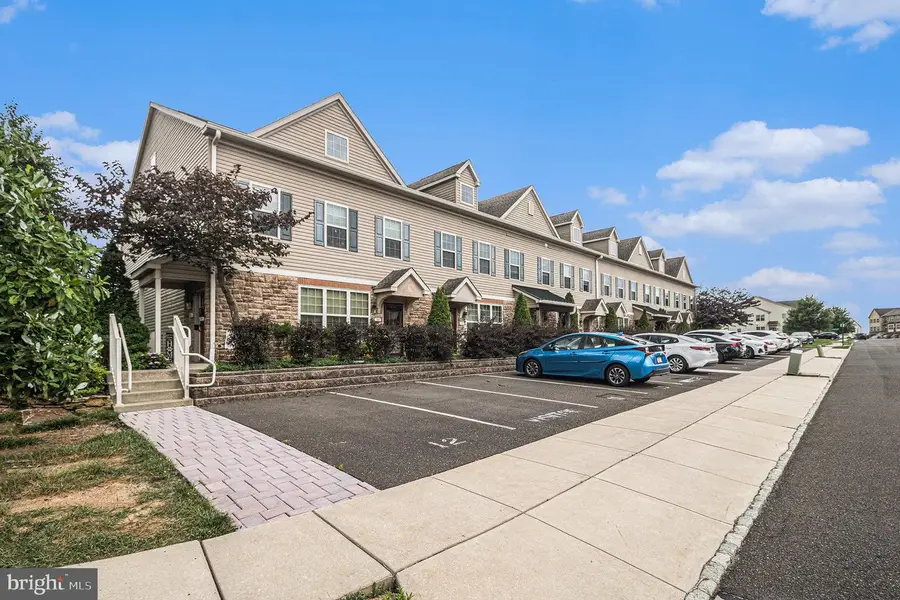
61 Bowman Dr,FEASTERVILLE TREVOSE, PA 19053
$449,900
- 2 Beds
- 2 Baths
- 1,500 sq. ft.
- Townhouse
- Active
Listed by:connie moser
Office:everyhome realtors
MLS#:PABU2100342
Source:BRIGHTMLS
Price summary
- Price:$449,900
- Price per sq. ft.:$299.93
- Monthly HOA dues:$187
About this home
Convenience, comfort, location, and low maintenance are key for carefree living, and this property delivers it all. Discover a truly special home maintained by its sole owner since construction. Nestled in the sought-after Emerald Walk Community is an end unit townhouse in a quiet cul-de-sac. An amazing opportunity located in the highly ranked Neshaminy School District, within walking distance to the train station and minutes from major corridors. Enjoy a community that maintains the roofing, siding, and landscaping, so you can spend your free time relaxing in the pool with a cabana and changing area/bathroom, kids' playground, or strolling along the scenic sidewalks. Other amenities include snow removal, trash removal, and visitor parking.
Enjoy the private side covered entry as you step up into an inviting open concept layout with a soaring two-story living room featuring recessed lighting with a dimmer switch and extended ceiling fans. The cozy stone fireplace is perfect for entertaining. The well-thought-out kitchen is a chef's delight, equipped with 42-inch slow-close cabinets, stainless steel appliances, granite countertops, a gas range, a built-in microwave, custom backsplash, and a large island with seating, storage, and electric. The primary suite is located on the main level, boasting a private balcony and a large walk-in closet. The spacious en-suite bathroom has a granite double sink, a tiled shower with glass doors, and a linen closet. The second bedroom is flooded with natural light and has an oversized closet. The laundry room is conveniently located in the hall on the main level, as well as another linen closet. Spacious versatility enhances the dramatic upstairs loft, which overlooks the living room. The loft features two walk-in closets perfect for a third bedroom, game room, craft room, office, meditation space, or home gym. The water heater was replaced in April 2025 with a transferable warranty. Garbage disposal was replaced in 2024.
An absolute must-see that is not to be missed. You can't beat the location or amenities. So, hurry home to this remarkable find.
Contact an agent
Home facts
- Year built:2015
- Listing Id #:PABU2100342
- Added:31 day(s) ago
- Updated:August 15, 2025 at 01:53 PM
Rooms and interior
- Bedrooms:2
- Total bathrooms:2
- Full bathrooms:2
- Living area:1,500 sq. ft.
Heating and cooling
- Cooling:Central A/C
- Heating:90% Forced Air, Natural Gas
Structure and exterior
- Year built:2015
- Building area:1,500 sq. ft.
Utilities
- Water:Public
- Sewer:Public Sewer
Finances and disclosures
- Price:$449,900
- Price per sq. ft.:$299.93
- Tax amount:$6,312 (2025)
New listings near 61 Bowman Dr
- New
 $120,000Active0.22 Acres
$120,000Active0.22 Acres0 Master Ave, FEASTERVILLE TREVOSE, PA 19053
MLS# PABU2102714Listed by: KELLER WILLIAMS REAL ESTATE-LANGHORNE - New
 $550,000Active4 beds 3 baths1,638 sq. ft.
$550,000Active4 beds 3 baths1,638 sq. ft.533 Avenue F, FEASTERVILLE TREVOSE, PA 19053
MLS# PABU2102380Listed by: COMPASS PENNSYLVANIA, LLC - New
 $275,000Active2 beds 2 baths1,023 sq. ft.
$275,000Active2 beds 2 baths1,023 sq. ft.1243 Clayton Ave, FEASTERVILLE TREVOSE, PA 19053
MLS# PABU2102232Listed by: KELLER WILLIAMS REAL ESTATE-LANGHORNE  $130,000Active3 beds 2 baths1,344 sq. ft.
$130,000Active3 beds 2 baths1,344 sq. ft.3581 Aster Ave, FEASTERVILLE TREVOSE, PA 19053
MLS# PABU2102096Listed by: HAMPTON PREFERRED REAL ESTATE INC $475,000Pending4 beds 3 baths1,474 sq. ft.
$475,000Pending4 beds 3 baths1,474 sq. ft.816 David Dr, FEASTERVILLE TREVOSE, PA 19053
MLS# PABU2101832Listed by: KELLER WILLIAMS REAL ESTATE-BLUE BELL $125,000Active3 beds 2 baths
$125,000Active3 beds 2 baths3452 Aster Ave, FEASTERVILLE TREVOSE, PA 19053
MLS# PABU2101916Listed by: KELLER WILLIAMS REAL ESTATE - NEWTOWN $649,900Active5 beds 3 baths3,276 sq. ft.
$649,900Active5 beds 3 baths3,276 sq. ft.2534 Skyview Ave, FEASTERVILLE TREVOSE, PA 19053
MLS# PABU2101564Listed by: REALTY 365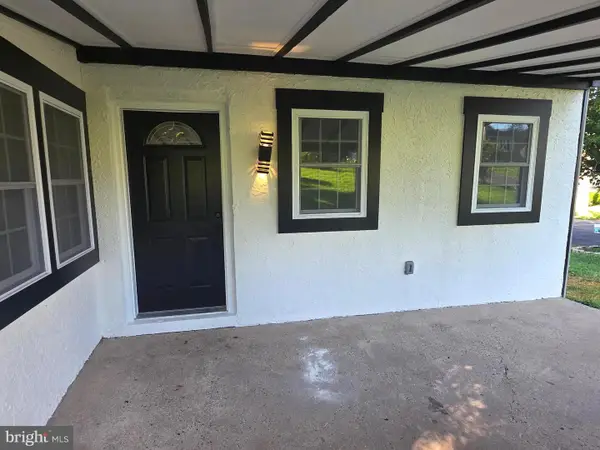 $475,000Active4 beds 2 baths2,400 sq. ft.
$475,000Active4 beds 2 baths2,400 sq. ft.2377 Paris Ave, FEASTERVILLE TREVOSE, PA 19053
MLS# PABU2100860Listed by: ABSOLUTE REALTY GROUP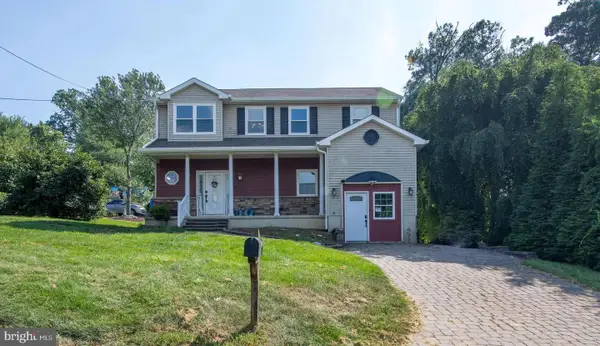 $539,000Active4 beds 3 baths1,820 sq. ft.
$539,000Active4 beds 3 baths1,820 sq. ft.4970 Central Ave, FEASTERVILLE TREVOSE, PA 19053
MLS# PABU2101648Listed by: KELLER WILLIAMS REAL ESTATE-HORSHAM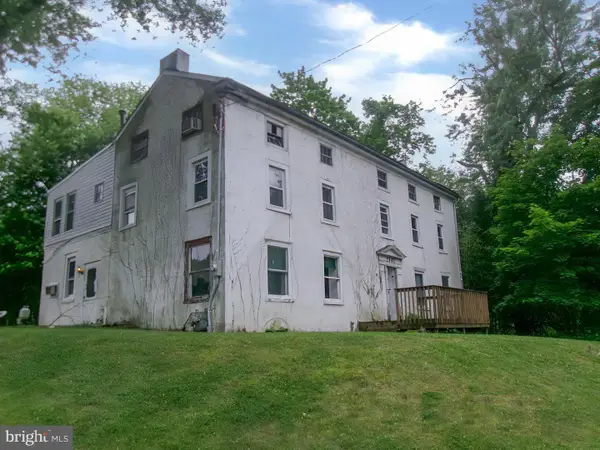 $368,000Active3 beds 2 baths2,555 sq. ft.
$368,000Active3 beds 2 baths2,555 sq. ft.2441 Trevose Rd, FEASTERVILLE TREVOSE, PA 19053
MLS# PABU2101678Listed by: HAMPTON PREFERRED REAL ESTATE INC
