17 Chinkapin Dr, FLEETWOOD, PA 19522
Local realty services provided by:ERA Central Realty Group
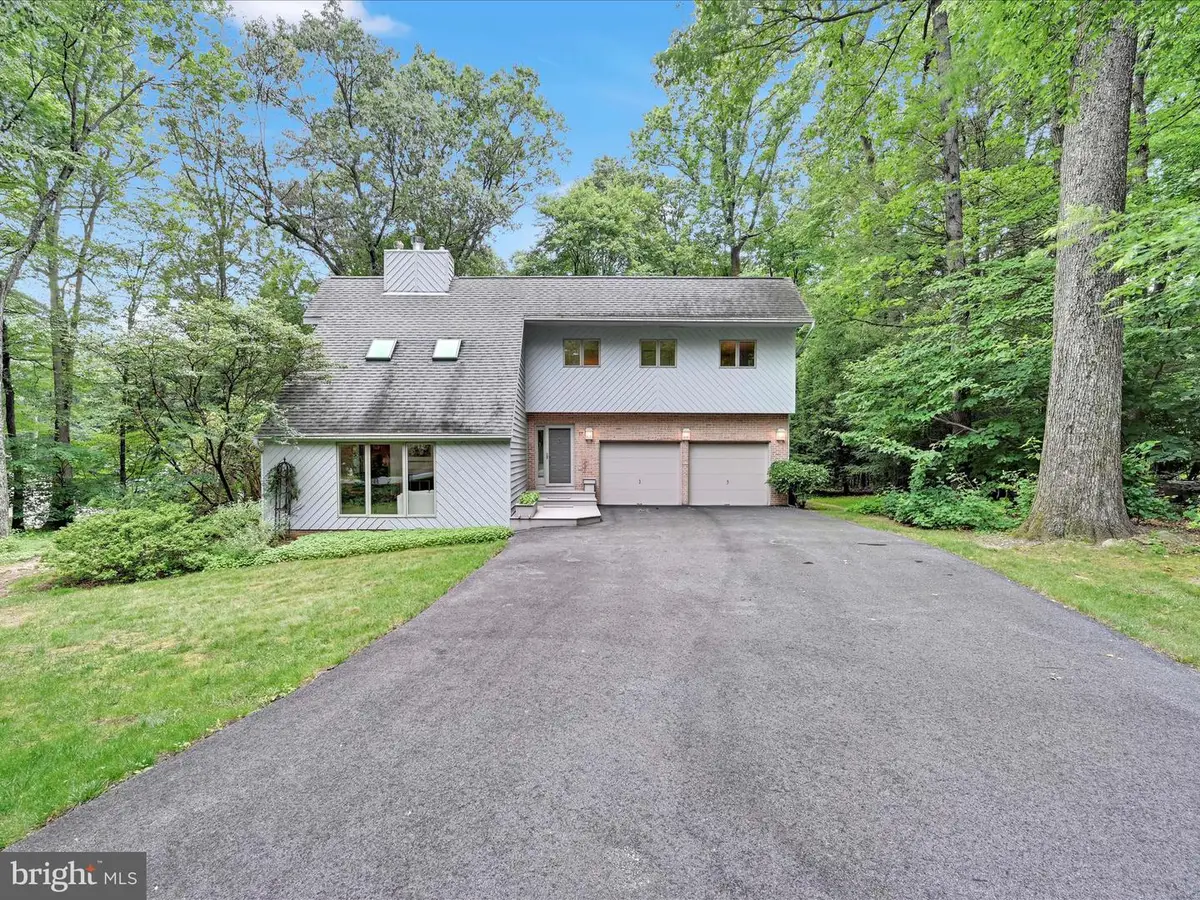


Listed by:allison mcmillan
Office:keller williams platinum realty - wyomissing
MLS#:PABK2060098
Source:BRIGHTMLS
Price summary
- Price:$450,000
- Price per sq. ft.:$178.57
About this home
Tucked away on a private 1.24-acre wooded lot in the desirable Chinkapin Oaks community, this meticulously maintained 3-bedroom, 2.5-bath home offers 2,520 square feet of light-filled, contemporary living in the Oley Valley School District. Surrounded by a variety of mature trees and thoughtfully curated plantings, the setting is both peaceful and picturesque.
Inside, you’ll find a harmonious blend of classic quality and contemporary design. Hardwood floors and plush carpet were recently installed, and replacement windows and skylights throughout bathe the home in natural light. The kitchen and bathrooms feature upgraded Corian countertops and replaced cabinetry, while Baldwin brass fixtures add timeless elegance throughout the home.
The showstopping great room is the heart of the home, with vaulted ceilings, breathtaking wooded views, and access to a spacious Azek deck and PA Bluestone patio. Custom blinds offer privacy when needed, without compromising the views. A separate porch off the formal dining room provides yet another inviting outdoor space.
The main level also features a convenient first-floor laundry room, a powder room, and interior access to an oversized two-car garage. Upstairs, generously sized bedrooms offer flexibility for guests, hobbies, or a home office, while the primary suite serves as a peaceful retreat with its own en-suite bath.
A finished walkout basement expands your options for recreation, work, or storage. Two storage sheds, a new gutter system, and a radon mitigation system add to the home’s functionality.
Aerial views highlight the lush, private lot—ideal for gardening, entertaining, or simply enjoying the tranquility of nature. With its clean lines, abundant natural light, and thoughtful upgrades, this home balances warmth and sophistication in a highly sought-after neighborhood.
Contact an agent
Home facts
- Year built:1986
- Listing Id #:PABK2060098
- Added:29 day(s) ago
- Updated:August 13, 2025 at 07:30 AM
Rooms and interior
- Bedrooms:3
- Total bathrooms:3
- Full bathrooms:2
- Half bathrooms:1
- Living area:2,520 sq. ft.
Heating and cooling
- Cooling:Central A/C
- Heating:Baseboard - Electric, Electric
Structure and exterior
- Roof:Shingle
- Year built:1986
- Building area:2,520 sq. ft.
- Lot area:1.24 Acres
Utilities
- Water:Well
- Sewer:On Site Septic
Finances and disclosures
- Price:$450,000
- Price per sq. ft.:$178.57
- Tax amount:$7,162 (2025)
New listings near 17 Chinkapin Dr
- Coming Soon
 $289,000Coming Soon3 beds 1 baths
$289,000Coming Soon3 beds 1 baths391 Park Rd, FLEETWOOD, PA 19522
MLS# PABK2061332Listed by: CENTURY 21 GOLD - Open Fri, 5 to 7pmNew
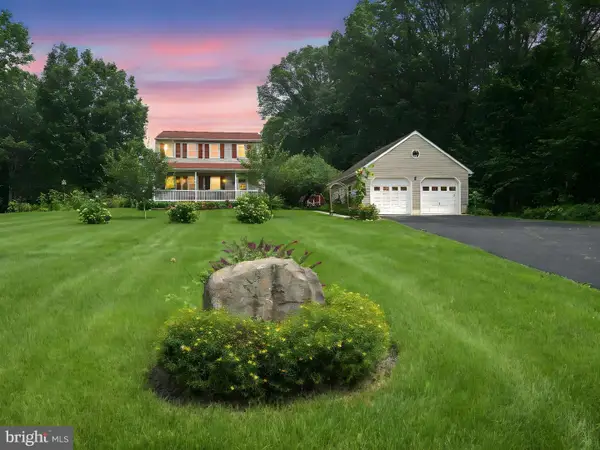 $449,900Active3 beds 2 baths1,568 sq. ft.
$449,900Active3 beds 2 baths1,568 sq. ft.6 Heffner Rd, FLEETWOOD, PA 19522
MLS# PABK2061044Listed by: REALTY ONE GROUP EXCLUSIVE - New
 $350,000Active3 beds -- baths2,592 sq. ft.
$350,000Active3 beds -- baths2,592 sq. ft.126-128 E Main St, FLEETWOOD, PA 19522
MLS# PABK2060952Listed by: KELLER WILLIAMS PLATINUM REALTY - WYOMISSING 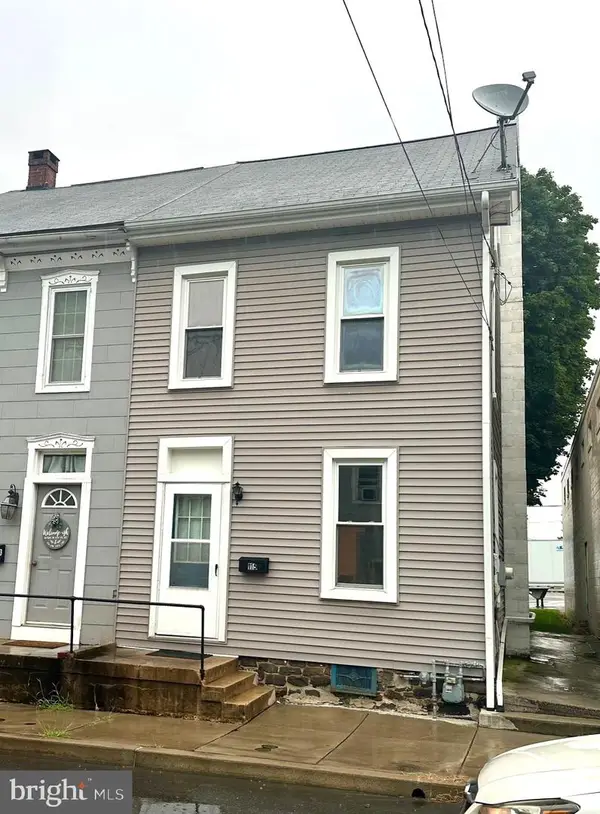 $229,900Active3 beds 2 baths1,248 sq. ft.
$229,900Active3 beds 2 baths1,248 sq. ft.115 S Richmond St, FLEETWOOD, PA 19522
MLS# PABK2060758Listed by: KELLER WILLIAMS PLATINUM REALTY - WYOMISSING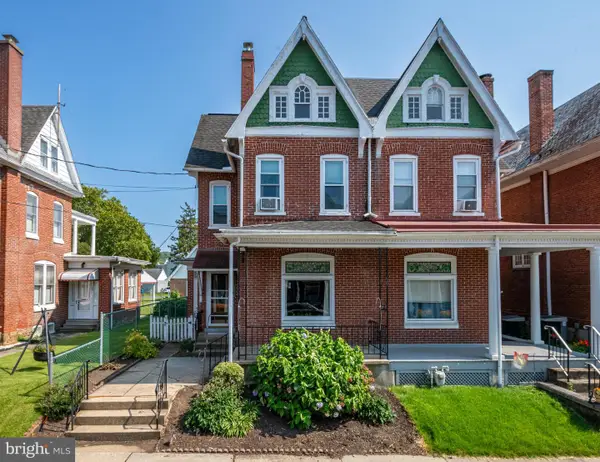 $239,900Pending4 beds 2 baths2,085 sq. ft.
$239,900Pending4 beds 2 baths2,085 sq. ft.140 W Washington St, FLEETWOOD, PA 19522
MLS# PABK2060718Listed by: CENTURY 21 GOLD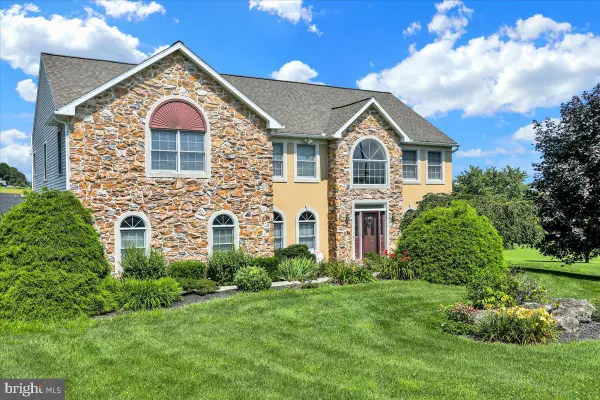 $557,000Active4 beds 3 baths3,396 sq. ft.
$557,000Active4 beds 3 baths3,396 sq. ft.3 Golf Ln, FLEETWOOD, PA 19522
MLS# PABK2060480Listed by: RE/MAX OF READING $474,777Pending4 beds 3 baths1,984 sq. ft.
$474,777Pending4 beds 3 baths1,984 sq. ft.58 Highland Dr, FLEETWOOD, PA 19522
MLS# PABK2060382Listed by: RE/MAX OF READING $249,900Pending2 beds 1 baths875 sq. ft.
$249,900Pending2 beds 1 baths875 sq. ft.773 Maidencreek Rd, FLEETWOOD, PA 19522
MLS# PABK2060334Listed by: PREFERRED PROPERTIES PLUS $400,000Pending3 beds 2 baths1,507 sq. ft.
$400,000Pending3 beds 2 baths1,507 sq. ft.2 Highland Hills Dr, FLEETWOOD, PA 19522
MLS# PABK2059258Listed by: RE/MAX OF READING $215,000Pending2 beds 2 baths1,192 sq. ft.
$215,000Pending2 beds 2 baths1,192 sq. ft.558 E Linden St, FLEETWOOD, PA 19522
MLS# PABK2060086Listed by: KELLER WILLIAMS MAIN LINE
