510 Friendship Dr, FLEETWOOD, PA 19522
Local realty services provided by:ERA Reed Realty, Inc.


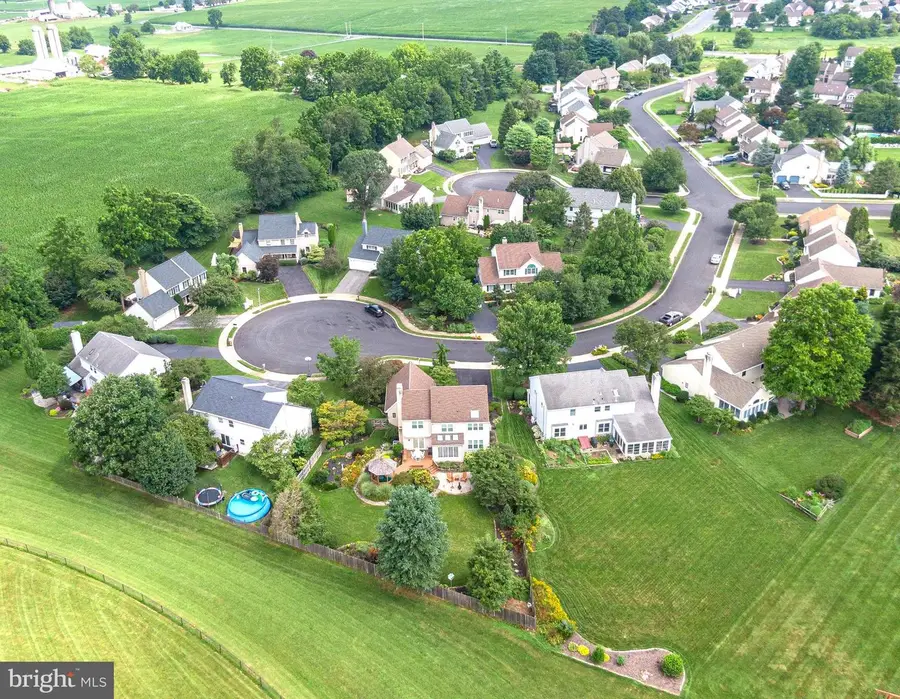
510 Friendship Dr,FLEETWOOD, PA 19522
$424,900
- 4 Beds
- 3 Baths
- 2,723 sq. ft.
- Single family
- Pending
Listed by:james r ernst
Office:century 21 gold
MLS#:PABK2060060
Source:BRIGHTMLS
Price summary
- Price:$424,900
- Price per sq. ft.:$156.04
About this home
Welcome to this private oasis located on a quiet cul-de-sac in Fleetwood Schools. This beautifully maintained four bedroom, two and a half bath home offers the perfect blend of comfort and style with many quality upgrades throughout. The main living area features a bright and welcoming 2-story foyer, a formal living room, a formal dining room, and a cozy family room with a large brick gas fireplace. The custom kitchen is a chef’s dream with custom cabinets, upgraded countertops, a tiled backsplash, a center island with seating, and solar-powered skylights with shades that fill the space with natural light. The adjacent breakfast area is surrounded by windows, creating a cheerful, sunlit spot to start your day. The main level also includes a convenient laundry room with a sink and a half bath. The main living areas feature crown molding, complemented by new hardwood and tile floors. Upstairs, you will find four generously sized bedrooms, including a luxurious primary suite complete with a soaking tub, stall shower, double-sink vanity, and walk-in closet. The lower level is partially finished and is perfect for working or relaxing, offering built-in custom cabinets for a home office and a second gas fireplace. Outside, enjoy your very own backyard retreat that includes a serene goldfish pond with water lilies! The property is surrounded by mature flowering trees like dogwoods, crabapples, and Japanese maples, as well as perennials. Entertain or unwind on the paver patio, the cedar deck with awning and built-in cedar benches, or under the cedar gazebo with a brand-new cedar shake roof. Newer roof, new heating system, hot water heater, front door, and windows—this home has so many recent upgrades for peace of mind. Located in a peaceful, private setting, this home is truly a rare find. Come experience this one-of-a-kind property today.
Contact an agent
Home facts
- Year built:1989
- Listing Id #:PABK2060060
- Added:29 day(s) ago
- Updated:August 13, 2025 at 07:30 AM
Rooms and interior
- Bedrooms:4
- Total bathrooms:3
- Full bathrooms:2
- Half bathrooms:1
- Living area:2,723 sq. ft.
Heating and cooling
- Cooling:Central A/C
- Heating:Electric, Forced Air, Natural Gas, Wall Unit
Structure and exterior
- Roof:Pitched, Shingle
- Year built:1989
- Building area:2,723 sq. ft.
- Lot area:0.33 Acres
Utilities
- Water:Public
- Sewer:Public Sewer
Finances and disclosures
- Price:$424,900
- Price per sq. ft.:$156.04
- Tax amount:$8,047 (2025)
New listings near 510 Friendship Dr
- Coming Soon
 $289,000Coming Soon3 beds 1 baths
$289,000Coming Soon3 beds 1 baths391 Park Rd, FLEETWOOD, PA 19522
MLS# PABK2061332Listed by: CENTURY 21 GOLD - Open Fri, 5 to 7pmNew
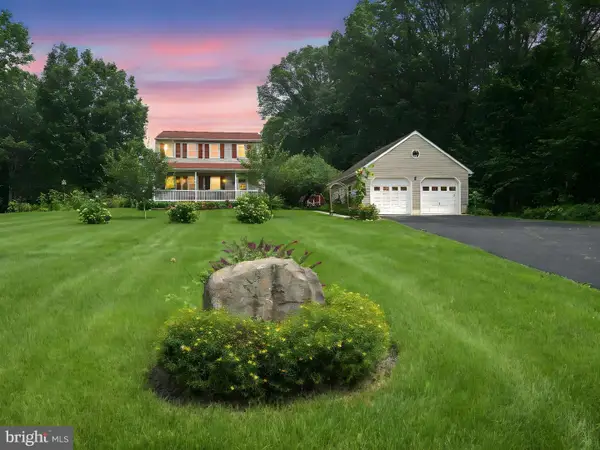 $449,900Active3 beds 2 baths1,568 sq. ft.
$449,900Active3 beds 2 baths1,568 sq. ft.6 Heffner Rd, FLEETWOOD, PA 19522
MLS# PABK2061044Listed by: REALTY ONE GROUP EXCLUSIVE - New
 $350,000Active3 beds -- baths2,592 sq. ft.
$350,000Active3 beds -- baths2,592 sq. ft.126-128 E Main St, FLEETWOOD, PA 19522
MLS# PABK2060952Listed by: KELLER WILLIAMS PLATINUM REALTY - WYOMISSING 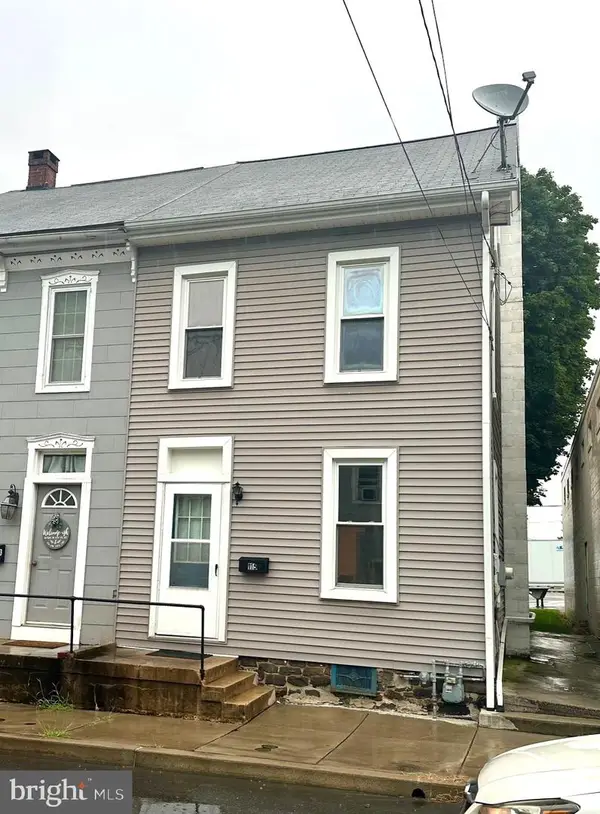 $229,900Active3 beds 2 baths1,248 sq. ft.
$229,900Active3 beds 2 baths1,248 sq. ft.115 S Richmond St, FLEETWOOD, PA 19522
MLS# PABK2060758Listed by: KELLER WILLIAMS PLATINUM REALTY - WYOMISSING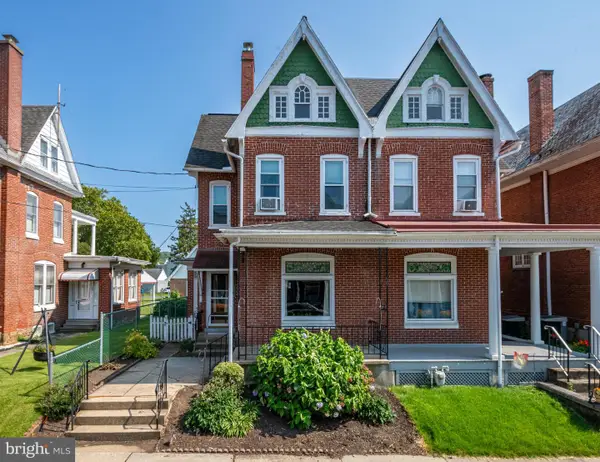 $239,900Pending4 beds 2 baths2,085 sq. ft.
$239,900Pending4 beds 2 baths2,085 sq. ft.140 W Washington St, FLEETWOOD, PA 19522
MLS# PABK2060718Listed by: CENTURY 21 GOLD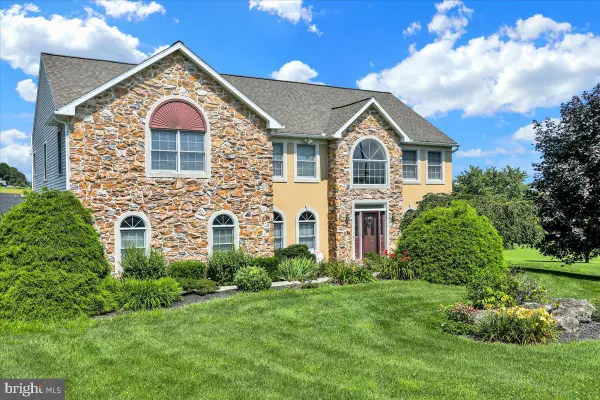 $557,000Active4 beds 3 baths3,396 sq. ft.
$557,000Active4 beds 3 baths3,396 sq. ft.3 Golf Ln, FLEETWOOD, PA 19522
MLS# PABK2060480Listed by: RE/MAX OF READING $474,777Pending4 beds 3 baths1,984 sq. ft.
$474,777Pending4 beds 3 baths1,984 sq. ft.58 Highland Dr, FLEETWOOD, PA 19522
MLS# PABK2060382Listed by: RE/MAX OF READING $249,900Pending2 beds 1 baths875 sq. ft.
$249,900Pending2 beds 1 baths875 sq. ft.773 Maidencreek Rd, FLEETWOOD, PA 19522
MLS# PABK2060334Listed by: PREFERRED PROPERTIES PLUS $400,000Pending3 beds 2 baths1,507 sq. ft.
$400,000Pending3 beds 2 baths1,507 sq. ft.2 Highland Hills Dr, FLEETWOOD, PA 19522
MLS# PABK2059258Listed by: RE/MAX OF READING $215,000Pending2 beds 2 baths1,192 sq. ft.
$215,000Pending2 beds 2 baths1,192 sq. ft.558 E Linden St, FLEETWOOD, PA 19522
MLS# PABK2060086Listed by: KELLER WILLIAMS MAIN LINE
