8309 Countryside Lane, Fogelsville, PA 18051
Local realty services provided by:ERA One Source Realty
8309 Countryside Lane,Upper Macungie Twp, PA 18051
$339,900
- 3 Beds
- 3 Baths
- 1,730 sq. ft.
- Townhouse
- Active
Listed by: nidhi sharma
Office: weichert realtors - allentown
MLS#:767141
Source:PA_LVAR
Price summary
- Price:$339,900
- Price per sq. ft.:$196.47
- Monthly HOA dues:$117
About this home
WAITING TO BE YOURS!!! Welcome to this perfect Parkland SD townhome—an END-UNIT treasure, with lots of additional space, in the highly desirable Applewood community of Upper Macungie. This spacious and beautifully maintained residence offers a refreshing twist on the traditional layout, featuring a one-car garage and a versatile first-floor room ideal for a HOME GYM and a cozy family room. The EXPANSIVE LIVING ROOM opens to a UNIQUE FLEX AREA perfect for work or fun and highlighted by a wood-burning fireplace. The large,bright, sunlit kitchen is inviting and features a full suite of appliances. The house also features a NEW WATER HEATER (2025) & NEWER HEAT PUMP(2022) With three generously sized bedrooms, two and a half baths, and convenient second-floor laundry, this home blends comfort and functionality. Step out onto the private deck and enjoy the peaceful, tree-lined yard—your own outdoor retreat. Residents enjoy access to Applewood’s resort-style amenities, including a POOL, TENNIS COURTS & a COMMUNITY CENTER. Located in the desirable PARKLAND SCHOOL DISTRICT, just minutes from major highways (100, 78, 309, PA Turnpike), shopping, and recreation, this home is ideal for commuters and remote professionals alike. YOUR WAIT ENDS HERE!!
Contact an agent
Home facts
- Year built:1979
- Listing ID #:767141
- Added:39 day(s) ago
- Updated:December 08, 2025 at 11:35 AM
Rooms and interior
- Bedrooms:3
- Total bathrooms:3
- Full bathrooms:2
- Half bathrooms:1
- Living area:1,730 sq. ft.
Heating and cooling
- Cooling:Ceiling Fans, Central Air
- Heating:Baseboard, Electric
Structure and exterior
- Roof:Asphalt, Fiberglass
- Year built:1979
- Building area:1,730 sq. ft.
- Lot area:0.08 Acres
Schools
- High school:Parkland High School
- Middle school:Orefield Middle School
- Elementary school:Kernsville Elementary School
Utilities
- Water:Public
- Sewer:Public Sewer
Finances and disclosures
- Price:$339,900
- Price per sq. ft.:$196.47
- Tax amount:$3,473
New listings near 8309 Countryside Lane
- New
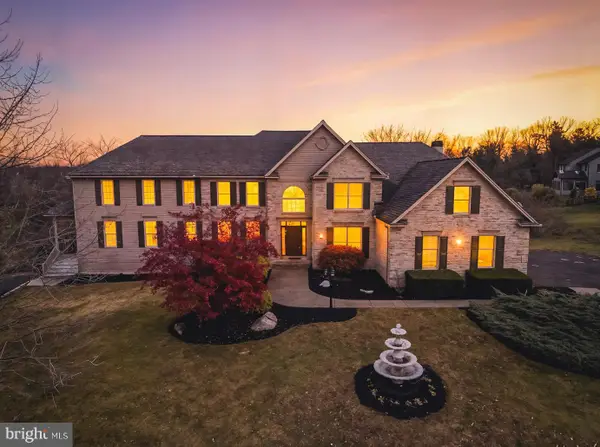 $949,900Active6 beds 6 baths5,832 sq. ft.
$949,900Active6 beds 6 baths5,832 sq. ft.2243 Oakwood Ct, FOGELSVILLE, PA 18051
MLS# PALH2014054Listed by: RE/MAX REAL ESTATE-ALLENTOWN - New
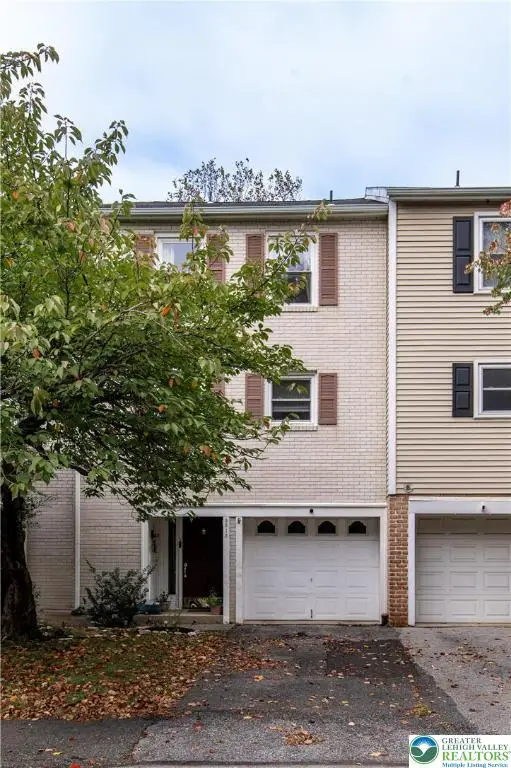 $329,900Active3 beds 3 baths1,520 sq. ft.
$329,900Active3 beds 3 baths1,520 sq. ft.8315 Countryside Lane, Upper Macungie Twp, PA 18051
MLS# 768613Listed by: KELLER WILLIAMS NORTHAMPTON  $849,900Active4 beds 4 baths3,165 sq. ft.
$849,900Active4 beds 4 baths3,165 sq. ft.8868 Yorkshire Circle, Weisenberg Twp, PA 18051
MLS# 768533Listed by: BHGRE VALLEY PARTNERS- Open Thu, 11:30am to 3pm
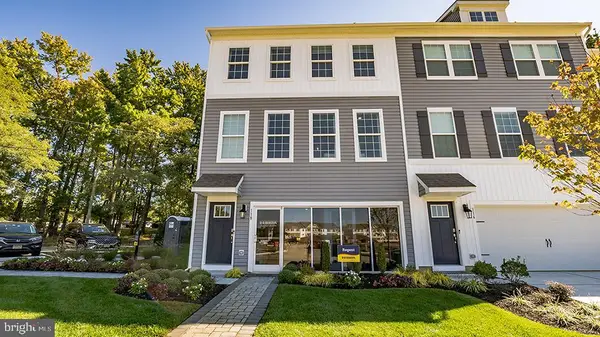 $467,620Active3 beds 3 baths2,208 sq. ft.
$467,620Active3 beds 3 baths2,208 sq. ft.1094 Meadowlark Drive, FOGELSVILLE, PA 18051
MLS# PALH2013984Listed by: D.R. HORTON REALTY OF PENNSYLVANIA 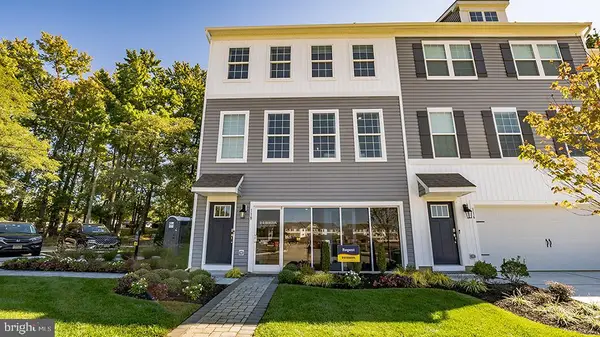 $457,620Active3 beds 3 baths2,208 sq. ft.
$457,620Active3 beds 3 baths2,208 sq. ft.1092 Meadowlark Drive, FOGELSVILLE, PA 18051
MLS# PALH2013986Listed by: D.R. HORTON REALTY OF PENNSYLVANIA- Open Thu, 11:30am to 3pm
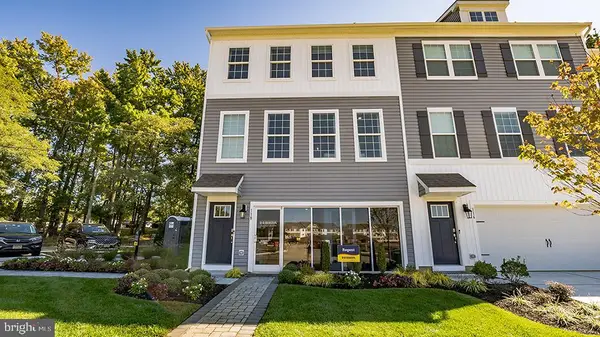 $455,620Active3 beds 3 baths2,208 sq. ft.
$455,620Active3 beds 3 baths2,208 sq. ft.1090 Meadowlark Drive, FOGELSVILLE, PA 18051
MLS# PALH2013988Listed by: D.R. HORTON REALTY OF PENNSYLVANIA 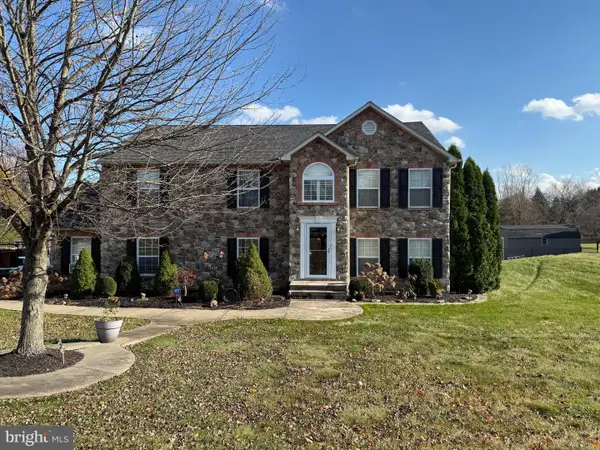 $539,000Active4 beds 3 baths2,244 sq. ft.
$539,000Active4 beds 3 baths2,244 sq. ft.9032 Claussville Rd, FOGELSVILLE, PA 18051
MLS# PALH2013620Listed by: CLASS-HARLAN REAL ESTATE, LLC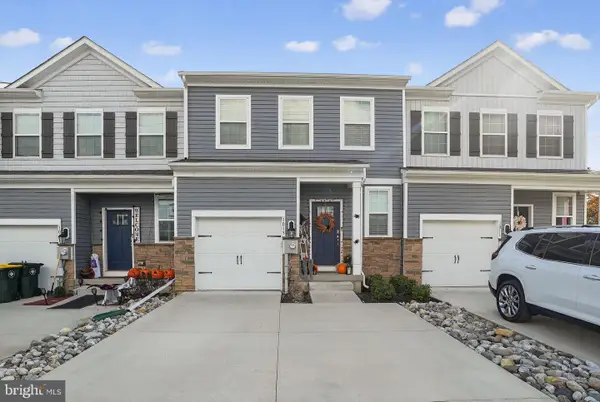 $487,000Active3 beds 3 baths2,717 sq. ft.
$487,000Active3 beds 3 baths2,717 sq. ft.1013 Turnstone Dr, FOGELSVILLE, PA 18051
MLS# PALH2013842Listed by: COLDWELL BANKER REALTY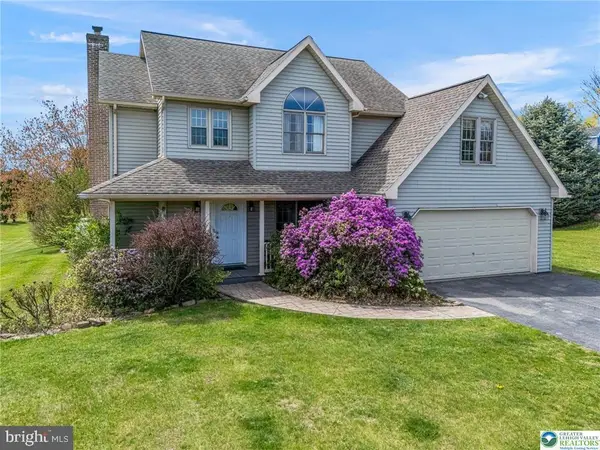 $575,000Pending5 beds 4 baths2,924 sq. ft.
$575,000Pending5 beds 4 baths2,924 sq. ft.9309 Buckhorn Rd, FOGELSVILLE, PA 18051
MLS# PALH2013766Listed by: CENTURY 21 KEIM REALTORS
