2117 Ravenwood Dr, FOLCROFT, PA 19032
Local realty services provided by:ERA Central Realty Group

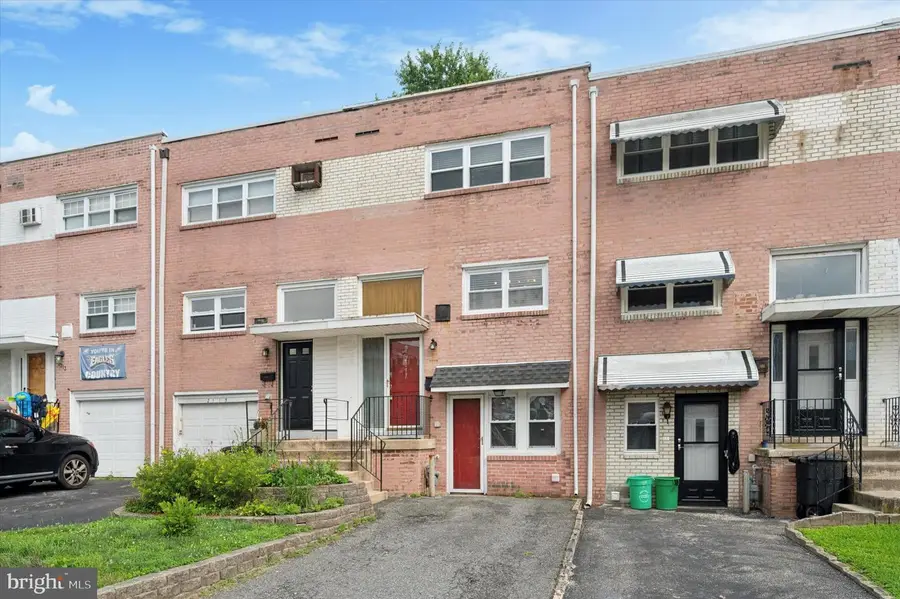

2117 Ravenwood Dr,FOLCROFT, PA 19032
$215,000
- 3 Beds
- 2 Baths
- 1,679 sq. ft.
- Townhouse
- Pending
Listed by:philip winicov
Office:re/max preferred - newtown square
MLS#:PADE2094750
Source:BRIGHTMLS
Price summary
- Price:$215,000
- Price per sq. ft.:$128.05
About this home
Welcome to 2117 Ravenwood Drive! A rare and versatile opportunity in the heart of Folcroft, Pennsylvania, offering comfort, functionality, and a layout that’s hard to find at this price point.
Located in one of the most convenient areas of Delaware County, this well-maintained three-level townhome places you just minutes from major highways, shopping centers, parks, grocery stores, gas stations, and everyday essentials. Whether you're commuting into the city or simply running errands, everything you need is right at your fingertips.
But what truly sets this home apart is its fully finished lower level, offering true in-law suite potential. With its own private entrance, a full bathroom, washer dryer hook up, and a dedicated kitchenette, this level is ideal for multi-generational living, a roommate setup, or even a private office or studio space. Finished with laminate floors and bathed in natural light, it opens directly to a private backyard and patio, a peaceful retreat perfect for morning coffee, entertaining, or letting pets roam.
Head up the dramatic staircase, accented by soaring ceilings and a beautiful chandelier, and you'll find a spacious and bright main living area. The open-concept floorplan allows the living and dining spaces to flow effortlessly into the kitchen, creating an ideal setup for entertaining or simply enjoying everyday life. The kitchen has been thoughtfully updated and features a center island, large windows for natural ventilation, and open sightlines so you’re always part of the conversation.
The third floor features three generously sized bedrooms, including a spacious primary suite with excellent closet space. The **full bathroom is larger than most rowhomes offer, with a separate stall shower and soaking tub, a true luxury and rarely found at this price point in Delaware County. Large windows throughout the home flood the space with light and enhance the already expansive feel.
This home presents a fantastic opportunity for first-time buyers, multi-generational households, or savvy investors looking for a layout that can flex to meet many needs. The lower level alone opens up options not commonly available in typical townhomes.
Property to be sold in as-is condition. Buyer responsible for Folcroft Borough Use & Occupancy permit and application process. Cash or conventional financing only.
Don’t miss your chance to make this adaptable and spacious home your own. Schedule your showing today and come see why 2117 Ravenwood Drive stands out from the rest.
Contact an agent
Home facts
- Year built:1955
- Listing Id #:PADE2094750
- Added:35 day(s) ago
- Updated:August 15, 2025 at 07:30 AM
Rooms and interior
- Bedrooms:3
- Total bathrooms:2
- Full bathrooms:2
- Living area:1,679 sq. ft.
Heating and cooling
- Cooling:Central A/C
- Heating:Forced Air, Natural Gas
Structure and exterior
- Roof:Architectural Shingle, Flat, Rubber
- Year built:1955
- Building area:1,679 sq. ft.
- Lot area:0.04 Acres
Schools
- High school:ACADEMY PARK
Utilities
- Water:Public
- Sewer:Public Sewer
Finances and disclosures
- Price:$215,000
- Price per sq. ft.:$128.05
- Tax amount:$4,770 (2025)
New listings near 2117 Ravenwood Dr
- New
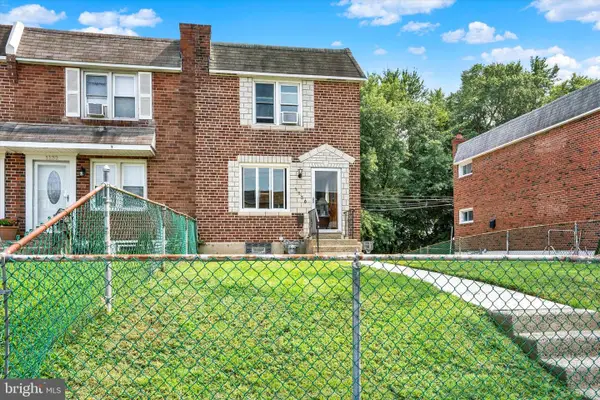 $220,000Active3 beds 1 baths1,152 sq. ft.
$220,000Active3 beds 1 baths1,152 sq. ft.1130 Taylor Dr, FOLCROFT, PA 19032
MLS# PADE2097570Listed by: COLDWELL BANKER HEARTHSIDE-ALLENTOWN - Coming Soon
 $259,900Coming Soon3 beds 1 baths
$259,900Coming Soon3 beds 1 baths904 Delview Dr, FOLCROFT, PA 19032
MLS# PADE2097148Listed by: EVERETT PAUL DOWELL REAL ESTAT 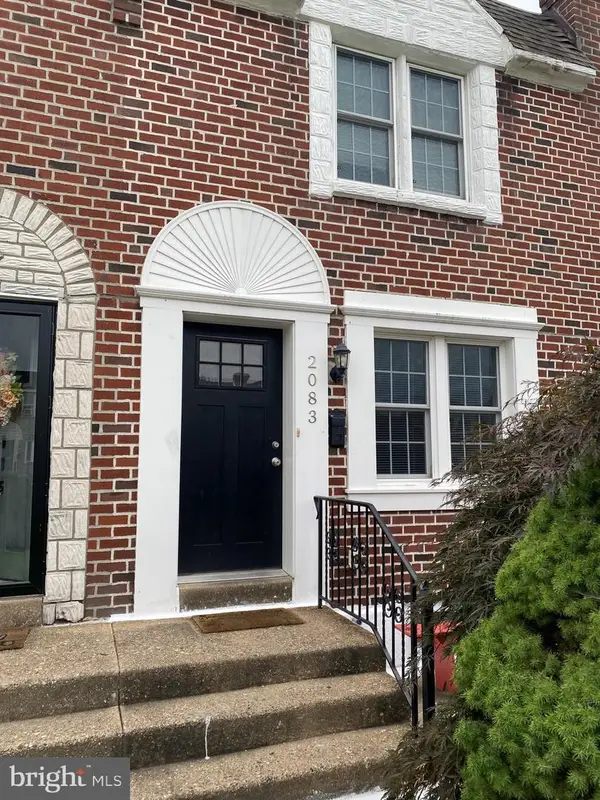 $230,000Pending3 beds 2 baths1,152 sq. ft.
$230,000Pending3 beds 2 baths1,152 sq. ft.2083 Kent Rd, FOLCROFT, PA 19032
MLS# PADE2097106Listed by: TRINITY PROPERTY ADVISORS- Coming Soon
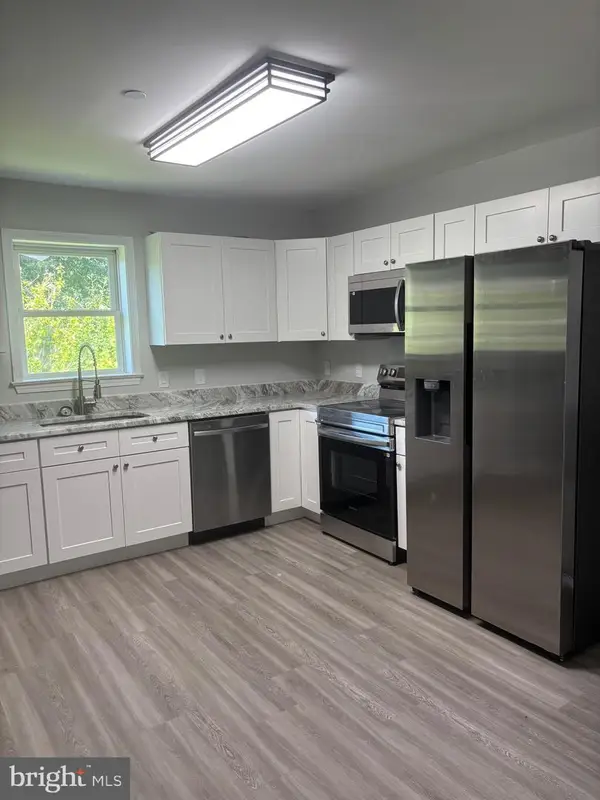 $450,000Coming Soon4 beds 3 baths
$450,000Coming Soon4 beds 3 baths435 Willows Ave, FOLCROFT, PA 19032
MLS# PADE2097076Listed by: BHHS FOX & ROACH WAYNE-DEVON 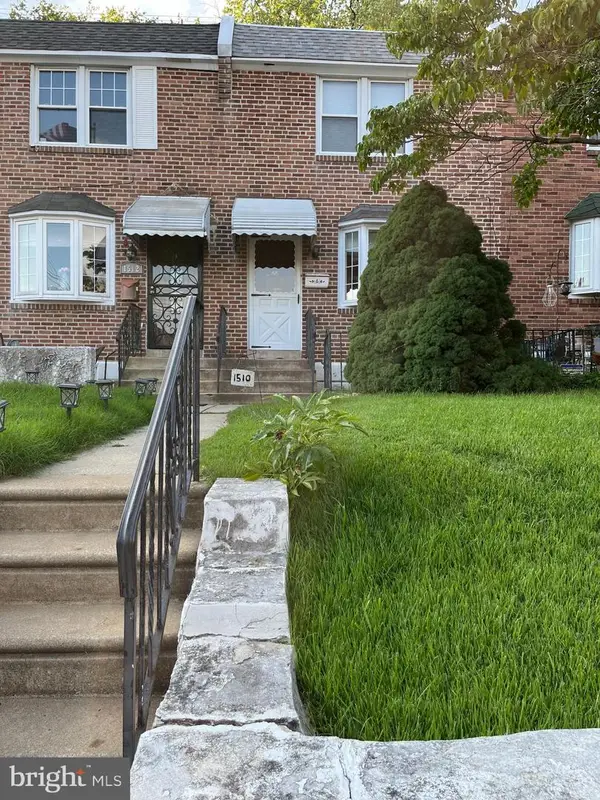 $180,000Pending3 beds 1 baths1,151 sq. ft.
$180,000Pending3 beds 1 baths1,151 sq. ft.1510 Llanwellyn Ave, FOLCROFT, PA 19032
MLS# PADE2096878Listed by: KELLER WILLIAMS REAL ESTATE - MEDIA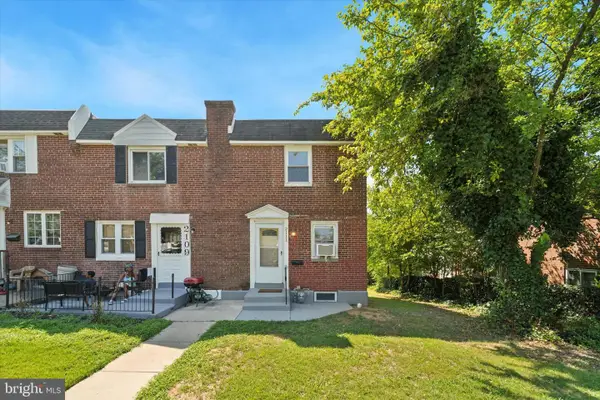 $199,000Active2 beds 1 baths896 sq. ft.
$199,000Active2 beds 1 baths896 sq. ft.2111 Delmar Dr, FOLCROFT, PA 19032
MLS# PADE2096650Listed by: RE/MAX PREFERRED - NEWTOWN SQUARE $270,000Pending4 beds 2 baths1,404 sq. ft.
$270,000Pending4 beds 2 baths1,404 sq. ft.1531 Warwick Ave, FOLCROFT, PA 19032
MLS# PADE2096444Listed by: BHHS FOX&ROACH-NEWTOWN SQUARE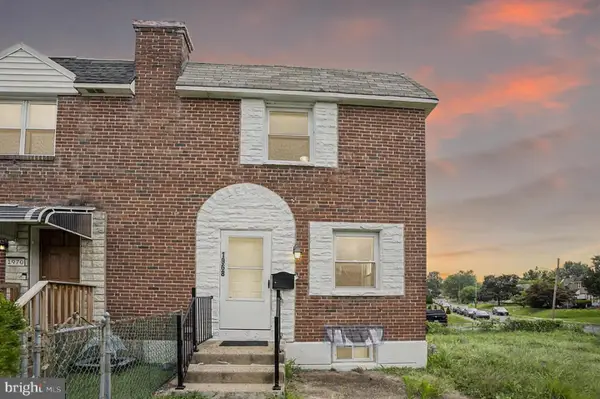 $244,900Pending3 beds 2 baths1,488 sq. ft.
$244,900Pending3 beds 2 baths1,488 sq. ft.1968 Carter Rd, FOLCROFT, PA 19032
MLS# PADE2096398Listed by: TROWBRIDGE REALTY CORP., INC $235,000Pending3 beds 1 baths1,088 sq. ft.
$235,000Pending3 beds 1 baths1,088 sq. ft.1943 Carter Rd, FOLCROFT, PA 19032
MLS# PADE2095934Listed by: PREMIER PROPERTY SALES & RENTALS $215,000Active3 beds 1 baths1,088 sq. ft.
$215,000Active3 beds 1 baths1,088 sq. ft.730 Bennington Rd, FOLCROFT, PA 19032
MLS# PADE2094634Listed by: KW GREATER WEST CHESTER
