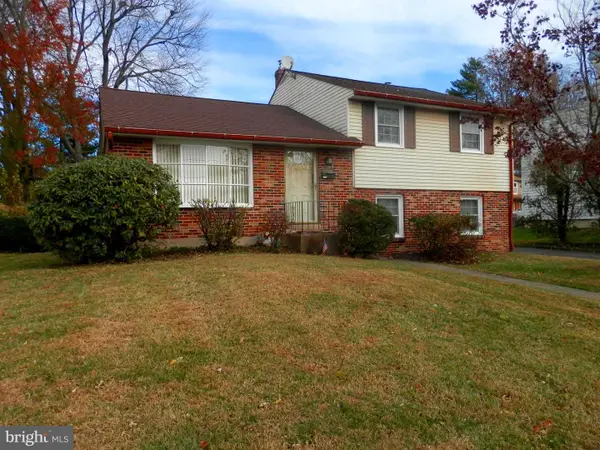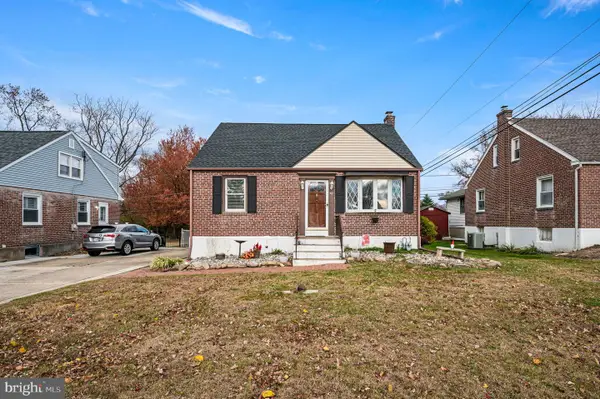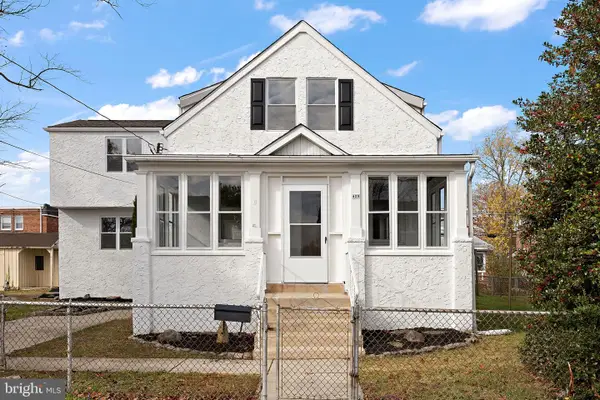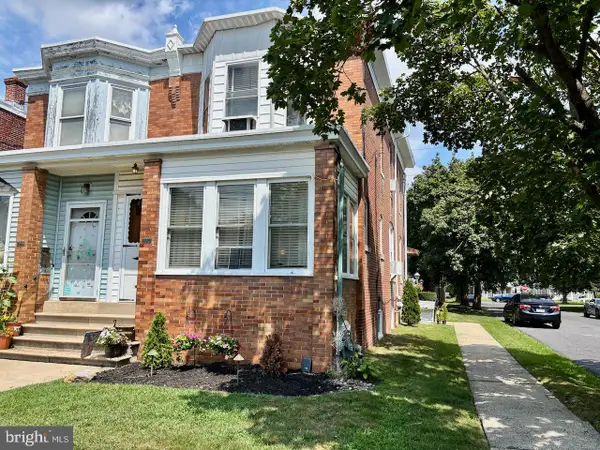121 Swarthmore Ave, Folsom, PA 19033
Local realty services provided by:ERA Central Realty Group
121 Swarthmore Ave,Folsom, PA 19033
$285,000
- 4 Beds
- 3 Baths
- - sq. ft.
- Single family
- Sold
Listed by: mark e rossi
Office: bhhs fox & roach-media
MLS#:PADE2102380
Source:BRIGHTMLS
Sorry, we are unable to map this address
Price summary
- Price:$285,000
About this home
Looking for convenient one-floor living in the Ridley School District? You will love this solid brick rancher on a flat corner lot in the heart of Folsom boasting FOUR BEDROOMS and TWO FULL BATHROOMS on the main level! Enter via the front porch to a spacious living room bathed in light from the cheerful bow window. The extra-large eat-in kitchen features abundant cabinetry and ample counter space. A separate dining room is perfect for those special holiday meals. The dining room opens to a wonderful four-season heated sunroom where you will enjoy your morning coffee and curling up with a good book any time of the year. Off of the hallway are a full bathroom, a primary bedroom with an ensuite bathroom, and three more bedrooms, any of which would make an ideal home office. The living room and bedrooms all have hardwood floors under carpet. The huge basement has a paneled recreation room with a wet bar, a half-bathroom and a Franklin stove! The unfinished portion of the basement includes a laundry, tons of storage and workshop space plus a convenient outside exit. Through the years the original owners have made many improvements to this super clean, well-maintained home, including a newer gas heater (2023), central air and vinyl replacement windows. Now it is ready for you to update it for today's lifestyle and make it shine! See it today and make an offer!
Contact an agent
Home facts
- Year built:1963
- Listing ID #:PADE2102380
- Added:52 day(s) ago
- Updated:December 13, 2025 at 05:36 AM
Rooms and interior
- Bedrooms:4
- Total bathrooms:3
- Full bathrooms:2
- Half bathrooms:1
Heating and cooling
- Cooling:Central A/C
- Heating:Hot Water, Natural Gas
Structure and exterior
- Year built:1963
Schools
- High school:RIDLEY
- Middle school:RIDLEY
- Elementary school:EDGEWOOD
Utilities
- Water:Public
- Sewer:Public Sewer
Finances and disclosures
- Price:$285,000
- Tax amount:$7,184 (2024)
New listings near 121 Swarthmore Ave
 $299,900Pending3 beds 2 baths1,363 sq. ft.
$299,900Pending3 beds 2 baths1,363 sq. ft.147 Haverford Rd, FOLSOM, PA 19033
MLS# PADE2104536Listed by: BRENT CELEK REAL ESTATE, LLC $389,939Active3 beds 2 baths1,647 sq. ft.
$389,939Active3 beds 2 baths1,647 sq. ft.1226 Redwood Ave, FOLSOM, PA 19033
MLS# PADE2104088Listed by: CENTURY 21 THE REAL ESTATE STORE $385,000Active3 beds 2 baths1,763 sq. ft.
$385,000Active3 beds 2 baths1,763 sq. ft.912 Edgewood Ave, FOLSOM, PA 19033
MLS# PADE2104064Listed by: BHHS FOX & ROACH-MEDIA $405,000Pending4 beds 3 baths2,535 sq. ft.
$405,000Pending4 beds 3 baths2,535 sq. ft.425 Broomall St, FOLSOM, PA 19033
MLS# PADE2103458Listed by: TESLA REALTY GROUP, LLC $295,000Pending3 beds 2 baths1,216 sq. ft.
$295,000Pending3 beds 2 baths1,216 sq. ft.225 Swarthmore Ave, FOLSOM, PA 19033
MLS# PADE2103486Listed by: KELLER WILLIAMS REALTY DEVON-WAYNE $329,900Pending3 beds 2 baths1,156 sq. ft.
$329,900Pending3 beds 2 baths1,156 sq. ft.110 Lakeview Dr, RIDLEY PARK, PA 19078
MLS# PADE2103520Listed by: KELLER WILLIAMS REAL ESTATE-BLUE BELL $250,000Pending3 beds 2 baths1,088 sq. ft.
$250,000Pending3 beds 2 baths1,088 sq. ft.424 Broomall St, FOLSOM, PA 19033
MLS# PADE2103308Listed by: KW EMPOWER $100,000Pending0.14 Acres
$100,000Pending0.14 Acres1828 5th Ave, FOLSOM, PA 19033
MLS# PADE2100928Listed by: KELLER WILLIAMS MAIN LINE $472,900Active5 beds 3 baths3,647 sq. ft.
$472,900Active5 beds 3 baths3,647 sq. ft.505 Fernwood Ave, FOLSOM, PA 19033
MLS# PADE2098212Listed by: KELLER WILLIAMS REAL ESTATE - MEDIA $289,900Pending3 beds 2 baths1,800 sq. ft.
$289,900Pending3 beds 2 baths1,800 sq. ft.234 Virginia Ave, FOLSOM, PA 19033
MLS# PADE2098168Listed by: OPUS ELITE REAL ESTATE
