127 Winding Road, Forks Twp, PA 18040
Local realty services provided by:ERA One Source Realty
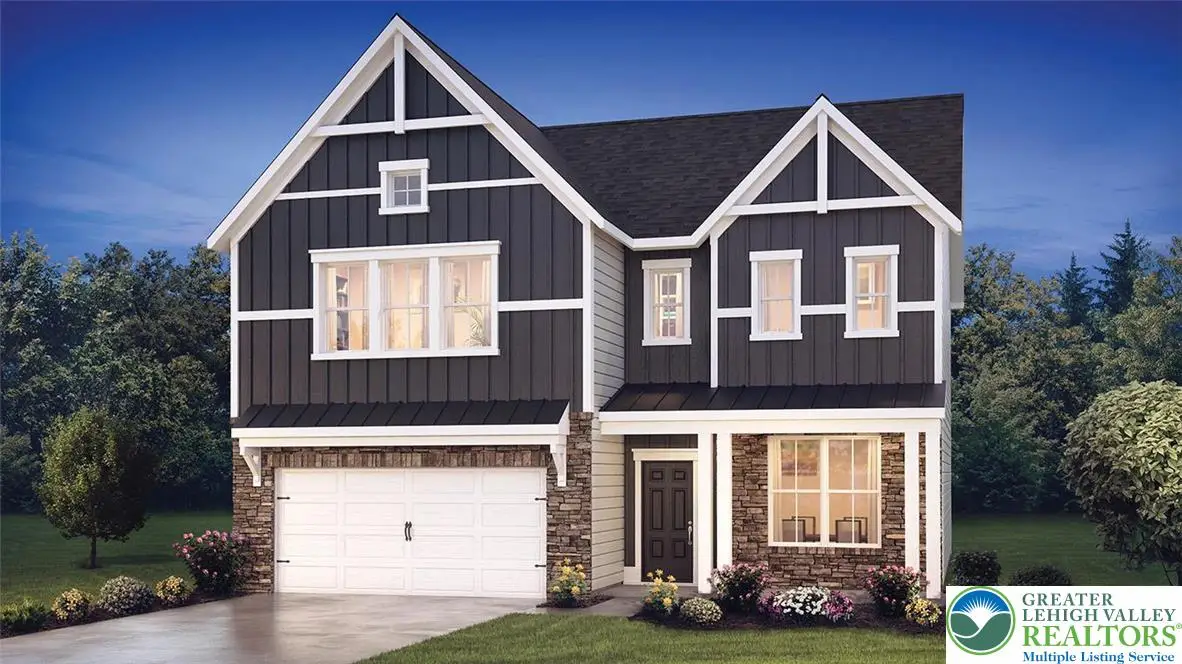


127 Winding Road,Forks Twp, PA 18040
$623,490
- 4 Beds
- 3 Baths
- 2,775 sq. ft.
- Single family
- Active
Listed by:linda kirk
Office:d. r. horton realty of pa
MLS#:762419
Source:PA_LVAR
Price summary
- Price:$623,490
- Price per sq. ft.:$224.68
- Monthly HOA dues:$60
About this home
WOW, gorgeous! The Galen by D.R. Horton is a stunning new construction home plan featuring 2,364 square feet of living space, 4 bedrooms, 2.5 baths and a 2-car garage. The Galen is popular for a reason! Off the foyer is the flex room, use this space can be used as a dining room, home office or children’s play area! The kitchen featuring a large, modern island opens up to the dining area and great room, you will never have to miss a beat. Upstairs, the four bedrooms provide enough space for everyone, and the second-floor laundry room simplifies an everyday chore! For additional storage or space to entertain friends and family, use the partially finished basement which adds another 400 square feet to the living space!
LAFAYETTE HILLS is the perfect match for commuters looking to own a New Construction home in the Lehigh Valley thanks to being located off major roadways like I-33, I-22 and I-78 and just minutes from the New Jersey border! An ideal location for everything, offering the perfect balance for those who want to escape the daily hustle and bustle, but desire close proximity to major shopping malls, popular employers, nearby schools and Universities such as Lafayette College! Advertised pricing and any current incentives may be with the use of preferred lender. See sales representative for details about closing cost incentives.
Contact an agent
Home facts
- Year built:2025
- Listing Id #:762419
- Added:9 day(s) ago
- Updated:August 14, 2025 at 02:43 PM
Rooms and interior
- Bedrooms:4
- Total bathrooms:3
- Full bathrooms:2
- Half bathrooms:1
- Living area:2,775 sq. ft.
Heating and cooling
- Cooling:Central Air
- Heating:Forced Air, Gas
Structure and exterior
- Roof:Asphalt, Fiberglass
- Year built:2025
- Building area:2,775 sq. ft.
- Lot area:0.15 Acres
Schools
- High school:Easton Area High
- Middle school:Easton Area Middle
- Elementary school:Shawnee
Utilities
- Water:Public
- Sewer:Public Sewer
Finances and disclosures
- Price:$623,490
- Price per sq. ft.:$224.68
New listings near 127 Winding Road
- Open Sun, 12 to 3pmNew
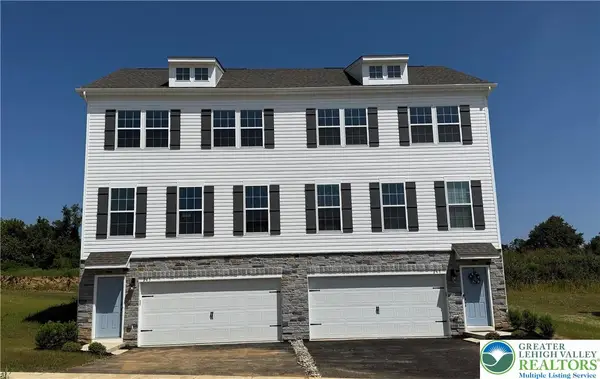 $419,990Active3 beds 3 baths2,208 sq. ft.
$419,990Active3 beds 3 baths2,208 sq. ft.245 Winding Road, Forks Twp, PA 18040
MLS# 762988Listed by: D. R. HORTON REALTY OF PA 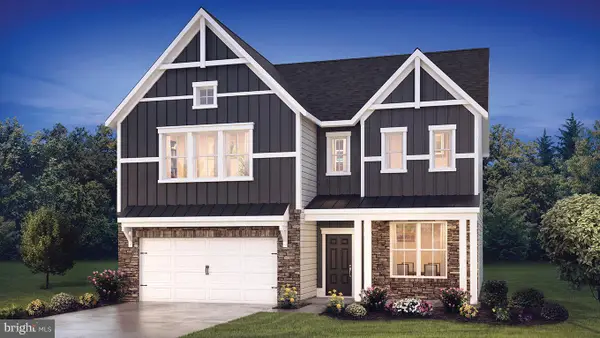 $623,490Active4 beds 3 baths2,775 sq. ft.
$623,490Active4 beds 3 baths2,775 sq. ft.127 Winding Rd, FORKS TOWNSHIP, PA 18040
MLS# PANH2007784Listed by: D.R. HORTON REALTY OF PENNSYLVANIA- Open Sun, 1 to 3pm
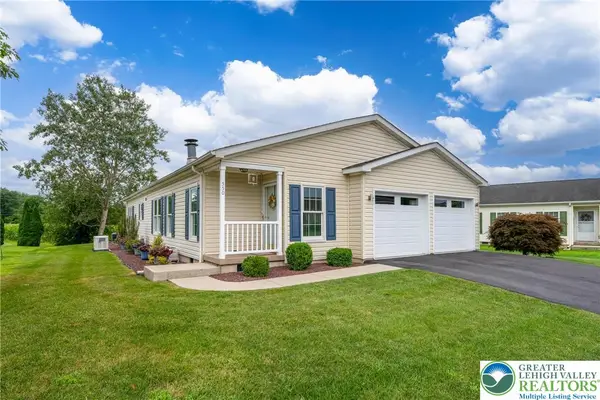 $295,000Active2 beds 2 baths1,732 sq. ft.
$295,000Active2 beds 2 baths1,732 sq. ft.550 Biltmore Avenue, Forks Twp, PA 18040
MLS# 762217Listed by: IRONVALLEY RE OF LEHIGH VALLEY - Open Sun, 12 to 3pm
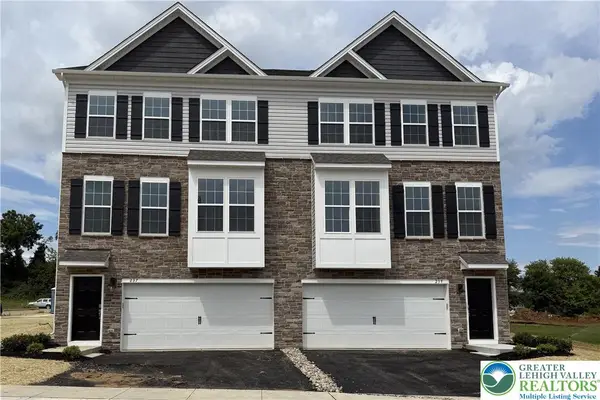 $417,990Active3 beds 3 baths2,208 sq. ft.
$417,990Active3 beds 3 baths2,208 sq. ft.239 Winding Road, Forks Twp, PA 18040
MLS# 761450Listed by: D. R. HORTON REALTY OF PA 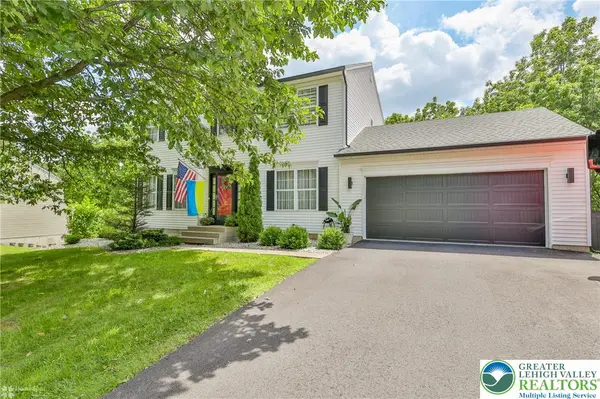 $695,000Active5 beds 4 baths3,006 sq. ft.
$695,000Active5 beds 4 baths3,006 sq. ft.307 Ramblewood Drive, Forks Twp, PA 18040
MLS# 760924Listed by: CENTURY 21 RAMOS REALTY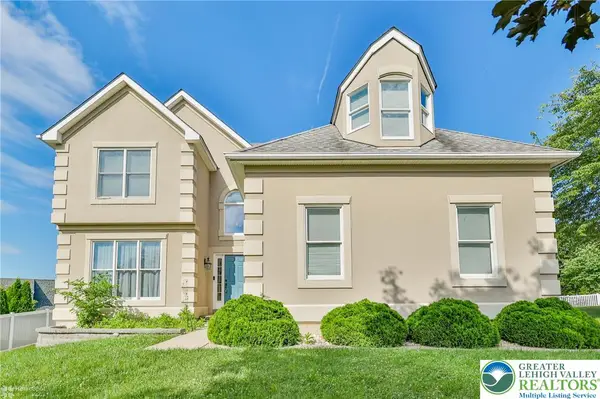 $650,000Active5 beds 4 baths4,197 sq. ft.
$650,000Active5 beds 4 baths4,197 sq. ft.1902 Grouse Court, Forks Twp, PA 18040
MLS# 761258Listed by: RUDY AMELIO REAL ESTATE $609,490Active4 beds 3 baths2,762 sq. ft.
$609,490Active4 beds 3 baths2,762 sq. ft.121 Winding Road, Forks Twp, PA 18040
MLS# 761186Listed by: D. R. HORTON REALTY OF PA $606,490Active4 beds 3 baths2,533 sq. ft.
$606,490Active4 beds 3 baths2,533 sq. ft.129 Winding Rd, FORKS TOWNSHIP, PA 18040
MLS# PANH2008244Listed by: D.R. HORTON REALTY OF PENNSYLVANIA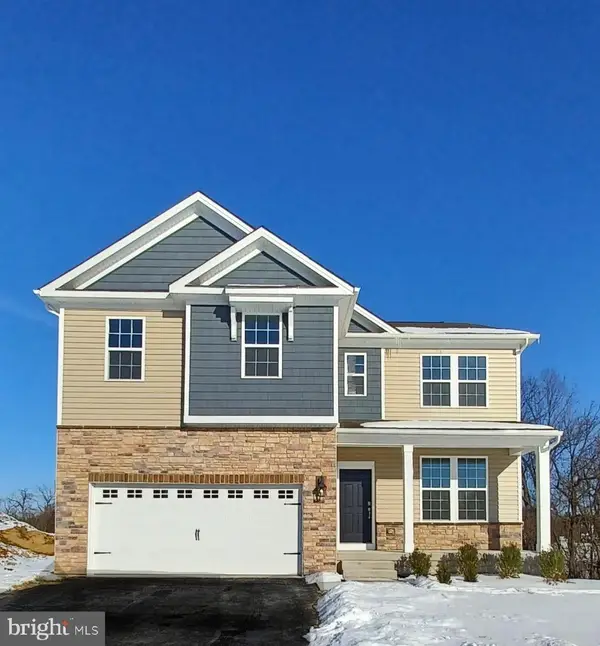 $609,490Active4 beds 3 baths2,762 sq. ft.
$609,490Active4 beds 3 baths2,762 sq. ft.121 Winding Rd, FORKS TOWNSHIP, PA 18040
MLS# PANH2008246Listed by: D.R. HORTON REALTY OF PENNSYLVANIA
