239 Winding Road, Forks Twp, PA 18040
Local realty services provided by:ERA One Source Realty


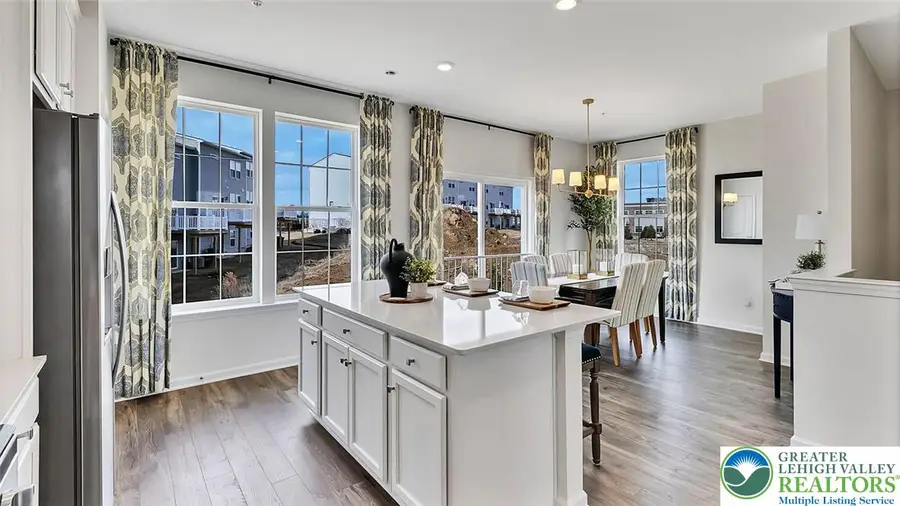
239 Winding Road,Forks Twp, PA 18040
$417,990
- 3 Beds
- 3 Baths
- 2,208 sq. ft.
- Single family
- Active
Upcoming open houses
- Sun, Aug 1712:00 pm - 03:00 pm
Listed by:linda kirk
Office:d. r. horton realty of pa
MLS#:761450
Source:PA_LVAR
Price summary
- Price:$417,990
- Price per sq. ft.:$189.31
- Monthly HOA dues:$60
About this home
QUICK DELIVERY!! MOVE-IN BEFORE SCHOOL STARTS! The Regent by D.R. Horton is a stunning new construction 3- story home plan featuring 2,208 square feet of open living space, 3 bedrooms, 2.5 baths and a 2-car garage. The main level eat-in kitchen with large pantry and modern island opens to an airy, bright dining and living room. The upper level features 3 bedrooms, all with generous closet space, a hall bath, upstairs laundry, and spacious owner’s suite that highlights a large walk-in closet and owner’s bath with double vanity. The finished rec room is the perfect additional space for both entertaining and storage! Located off major roadways like I-33, I-22 and I-78 and just minutes from the Lafayette College and New Jersey border! See onsite Sales Representative for current builder incentives.
Contact an agent
Home facts
- Year built:2025
- Listing Id #:761450
- Added:24 day(s) ago
- Updated:August 14, 2025 at 08:36 PM
Rooms and interior
- Bedrooms:3
- Total bathrooms:3
- Full bathrooms:2
- Half bathrooms:1
- Living area:2,208 sq. ft.
Heating and cooling
- Cooling:Central Air
- Heating:Gas
Structure and exterior
- Roof:Asphalt, Fiberglass
- Year built:2025
- Building area:2,208 sq. ft.
- Lot area:0.11 Acres
Schools
- High school:Easton Area
- Middle school:Easton Area
- Elementary school:Shawnee
Utilities
- Water:Public
- Sewer:Public Sewer
Finances and disclosures
- Price:$417,990
- Price per sq. ft.:$189.31
New listings near 239 Winding Road
- Open Sun, 12 to 3pmNew
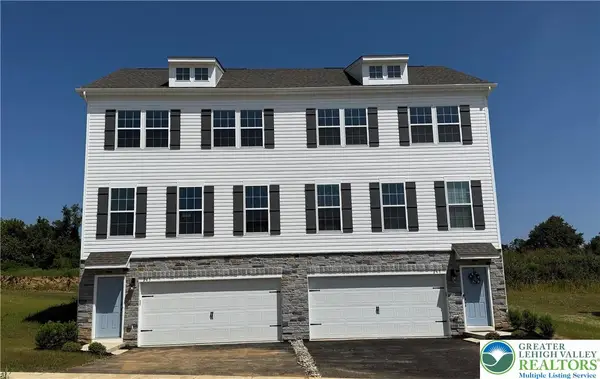 $419,990Active3 beds 3 baths2,208 sq. ft.
$419,990Active3 beds 3 baths2,208 sq. ft.245 Winding Road, Forks Twp, PA 18040
MLS# 762988Listed by: D. R. HORTON REALTY OF PA - New
 $623,490Active4 beds 3 baths2,775 sq. ft.
$623,490Active4 beds 3 baths2,775 sq. ft.127 Winding Road, Forks Twp, PA 18040
MLS# 762419Listed by: D. R. HORTON REALTY OF PA 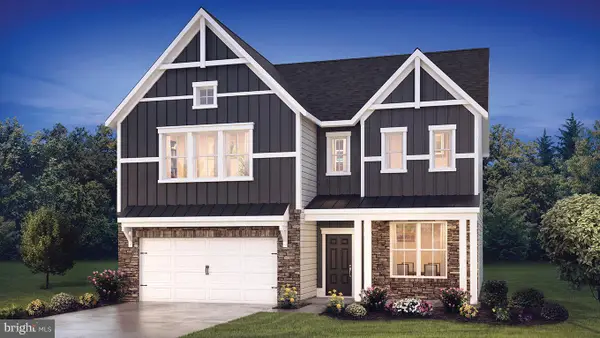 $623,490Active4 beds 3 baths2,775 sq. ft.
$623,490Active4 beds 3 baths2,775 sq. ft.127 Winding Rd, FORKS TOWNSHIP, PA 18040
MLS# PANH2007784Listed by: D.R. HORTON REALTY OF PENNSYLVANIA- Open Sun, 1 to 3pm
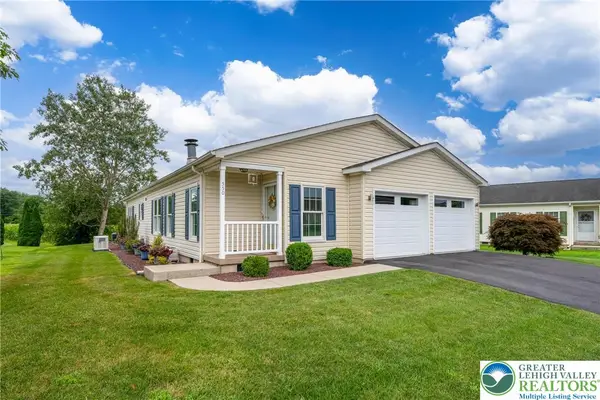 $295,000Active2 beds 2 baths1,732 sq. ft.
$295,000Active2 beds 2 baths1,732 sq. ft.550 Biltmore Avenue, Forks Twp, PA 18040
MLS# 762217Listed by: IRONVALLEY RE OF LEHIGH VALLEY 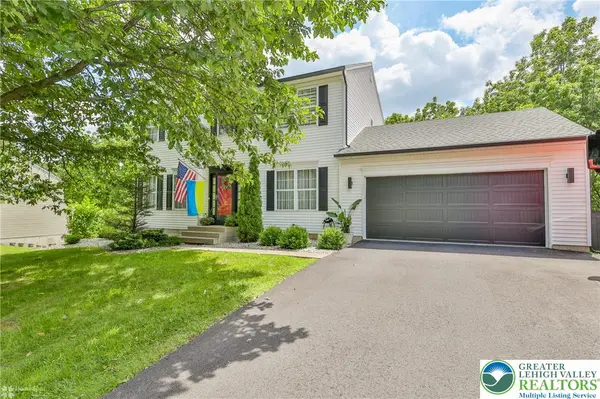 $695,000Active5 beds 4 baths3,006 sq. ft.
$695,000Active5 beds 4 baths3,006 sq. ft.307 Ramblewood Drive, Forks Twp, PA 18040
MLS# 760924Listed by: CENTURY 21 RAMOS REALTY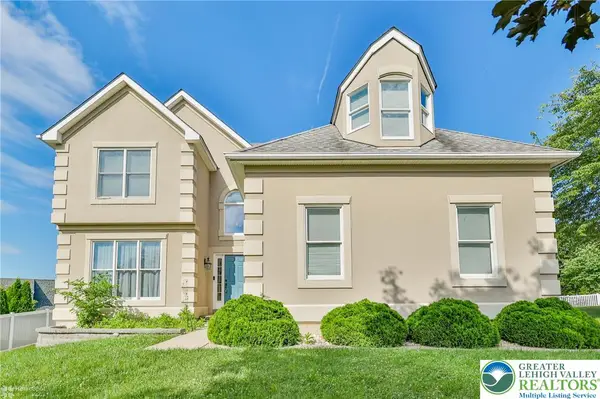 $650,000Active5 beds 4 baths4,197 sq. ft.
$650,000Active5 beds 4 baths4,197 sq. ft.1902 Grouse Court, Forks Twp, PA 18040
MLS# 761258Listed by: RUDY AMELIO REAL ESTATE $609,490Active4 beds 3 baths2,762 sq. ft.
$609,490Active4 beds 3 baths2,762 sq. ft.121 Winding Road, Forks Twp, PA 18040
MLS# 761186Listed by: D. R. HORTON REALTY OF PA $606,490Active4 beds 3 baths2,533 sq. ft.
$606,490Active4 beds 3 baths2,533 sq. ft.129 Winding Rd, FORKS TOWNSHIP, PA 18040
MLS# PANH2008244Listed by: D.R. HORTON REALTY OF PENNSYLVANIA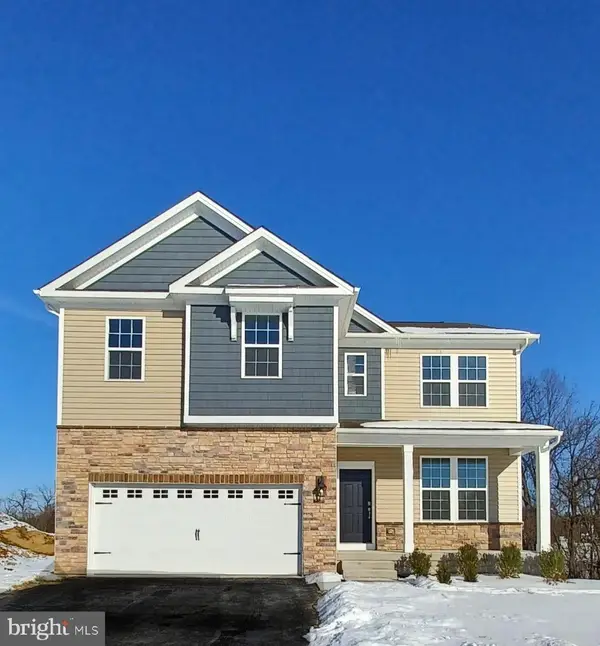 $609,490Active4 beds 3 baths2,762 sq. ft.
$609,490Active4 beds 3 baths2,762 sq. ft.121 Winding Rd, FORKS TOWNSHIP, PA 18040
MLS# PANH2008246Listed by: D.R. HORTON REALTY OF PENNSYLVANIA
