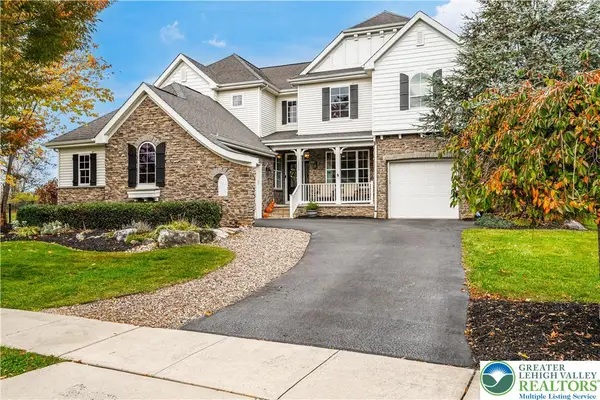1908 Cherry Avenue, Forks Township, PA 18040
Local realty services provided by:ERA One Source Realty
Listed by: kelly l. houston
Office: keller williams northampton
MLS#:764234
Source:PA_LVAR
Price summary
- Price:$720,000
- Price per sq. ft.:$135.11
About this home
Elegant living meets Entertaining & Convenience at this Forks Twp custom-built 5 bedroom 4.5 bath home by Oieni Construction. Inside, soaring ceilings, crystal chandeliers, & freshly painted main-level create a bright, sophisticated space. Wood and granite floors flow throughout expansive rooms filled with natural light. Dramatic 2-story great room w/ gas fireplace opens seamlessly to the dining room & gourmet kitchen w/ stainless appliances, island seating, granite flooring, and a walk-in pantry. A FIRST FLOOR Primary Suite includes a Walk-in closet & en-suite bath w/ large dual sink, and jetted tub, and 1st floor office & laundry. Upstairs features a SECOND Guest en-suite and large spacious bedrooms w/ a walk-in closets. The FULLY FINISHED Walk-out Lower Level is built for entertaining, featuring a cherry wood wet bar/kitchenette, built-in surround sound system, flexible media / recreation spaces, plus bonus room & FULL bathroom, perfect for guests or exercise room. Nestled on a picturesque 0.4 acre lot, enjoy the outdoors from the trex deck, gazebo and covered patio offering a peaceful retreat with minimal upkeep. With a circular driveway, mature trees and set in a quiet neighborhood w/ an easy commute to NJ/RT 22, 33, 78 & the convenience of nearby shopping, parks, & downtown Easton upscale dining. This home blends elegance, comfort & convenience in one exceptional address. Ask how to receive a $4,000 lender credit towards closing costs or lowering your interest rate!
Contact an agent
Home facts
- Year built:2006
- Listing ID #:764234
- Added:65 day(s) ago
- Updated:November 15, 2025 at 05:47 PM
Rooms and interior
- Bedrooms:5
- Total bathrooms:5
- Full bathrooms:4
- Half bathrooms:1
- Living area:5,329 sq. ft.
Heating and cooling
- Cooling:Central Air
- Heating:Forced Air, Gas, Heat Pump, Zoned
Structure and exterior
- Roof:Asphalt, Fiberglass
- Year built:2006
- Building area:5,329 sq. ft.
- Lot area:0.4 Acres
Schools
- High school:Easton Area High School
- Middle school:Easton Area Middle School
- Elementary school:Shawnee Elementary School
Utilities
- Water:Public
- Sewer:Public Sewer
Finances and disclosures
- Price:$720,000
- Price per sq. ft.:$135.11
- Tax amount:$14,938
New listings near 1908 Cherry Avenue
- New
 $614,490Active4 beds 3 baths2,762 sq. ft.
$614,490Active4 beds 3 baths2,762 sq. ft.111 Winding Rd, FORKS TOWNSHIP, PA 18040
MLS# PANH2008994Listed by: D.R. HORTON REALTY OF PENNSYLVANIA - New
 $369,000Active3 beds -- baths1,672 sq. ft.
$369,000Active3 beds -- baths1,672 sq. ft.2609 Chestnut Lane, Forks Twp, PA 18040
MLS# 768084Listed by: WEICHERT REALTORS - New
 $439,990Active3 beds 3 baths2,208 sq. ft.
$439,990Active3 beds 3 baths2,208 sq. ft.229 Winding Road, Forks Twp, PA 18040
MLS# 768141Listed by: D. R. HORTON REALTY OF PA - New
 $439,990Active3 beds 3 baths2,208 sq. ft.
$439,990Active3 beds 3 baths2,208 sq. ft.227 Winding Road, Forks Twp, PA 18040
MLS# 768143Listed by: D. R. HORTON REALTY OF PA - New
 $650,000Active4 beds 3 baths3,159 sq. ft.
$650,000Active4 beds 3 baths3,159 sq. ft.2800 Meadow Lane Drive, Forks Twp, PA 18040
MLS# 767922Listed by: IRONVALLEY RE OF LEHIGH VALLEY - New
 $394,900Active4 beds 3 baths2,340 sq. ft.
$394,900Active4 beds 3 baths2,340 sq. ft.2316 Wagon Wheel Drive, Forks Twp, PA 18040
MLS# 767916Listed by: BETTERHOMES&GARDENSRE/CASSIDON  $608,490Active4 beds 3 baths2,533 sq. ft.
$608,490Active4 beds 3 baths2,533 sq. ft.109 Winding Rd, FORKS TOWNSHIP, PA 18040
MLS# PANH2008938Listed by: D.R. HORTON REALTY OF PENNSYLVANIA $608,490Active4 beds 3 baths2,533 sq. ft.
$608,490Active4 beds 3 baths2,533 sq. ft.109 Winding Road, Forks Twp, PA 18040
MLS# 767430Listed by: D. R. HORTON REALTY OF PA $496,990Active4 beds 3 baths1,950 sq. ft.
$496,990Active4 beds 3 baths1,950 sq. ft.228 Winding Road, Forks Twp, PA 18040
MLS# 767187Listed by: D. R. HORTON REALTY OF PA $496,990Active4 beds 3 baths1,950 sq. ft.
$496,990Active4 beds 3 baths1,950 sq. ft.230 Winding Road, Forks Twp, PA 18040
MLS# 767188Listed by: D. R. HORTON REALTY OF PA
