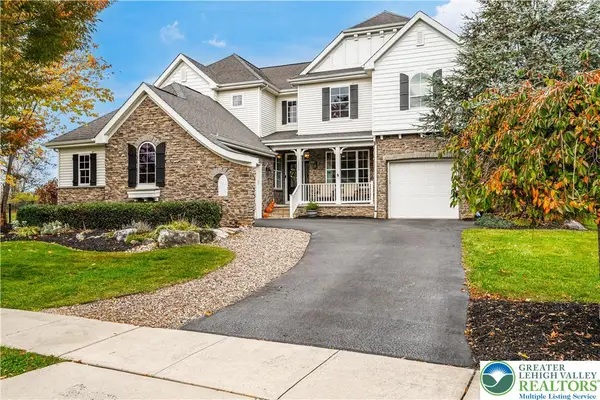202 Park Ridge Drive, Forks Township, PA 18040
Local realty services provided by:ERA One Source Realty
202 Park Ridge Drive,Forks Twp, PA 18040
$413,900
- 3 Beds
- 3 Baths
- 2,124 sq. ft.
- Townhouse
- Active
Listed by: deborah campanella
Office: keller williams northampton
MLS#:763410
Source:PA_LVAR
Price summary
- Price:$413,900
- Price per sq. ft.:$194.87
- Monthly HOA dues:$240
About this home
FORKS TOWNSHIP, EASTON- This 3-bedroom end unit is nicely located with a buffer of green grass and mature trees, which provides a private and peaceful setting. It is a comfortable, spacious home boasting 2,124 sq ft. It consists of LR, DR, eat-in kitchen, family room with gas fireplace, 3 bedrooms, 2 1/2 baths, laundry room, rear deck, radon system, and 2-car garage. You can confidently move into this property knowing how meticulously the owners maintained and upgraded the home. Since ownership, they replaced the roof, furnace/air-conditioning unit, new windows throughout, added patio doors to deck, replaced kitchen countertops with granite, installed 2 sets of French doors in foyer, replaced awning over deck, outside Christmas light outlet, and resurfaced the garage floor with an attractive resin finish. The living room and dining room are currently being used as a bedroom and den. Remove the furniture and you have the formal rooms back. Unit is in the Lafayette Park development, a planned community. The monthly HOA fee is $240. Closing date is flexible.
Contact an agent
Home facts
- Year built:2001
- Listing ID #:763410
- Added:82 day(s) ago
- Updated:November 15, 2025 at 05:47 PM
Rooms and interior
- Bedrooms:3
- Total bathrooms:3
- Full bathrooms:2
- Half bathrooms:1
- Living area:2,124 sq. ft.
Heating and cooling
- Cooling:Ceiling Fans
- Heating:Heat Pump
Structure and exterior
- Roof:Asphalt, Fiberglass
- Year built:2001
- Building area:2,124 sq. ft.
- Lot area:0.17 Acres
Utilities
- Water:Public
- Sewer:Public Sewer
Finances and disclosures
- Price:$413,900
- Price per sq. ft.:$194.87
- Tax amount:$7,346
New listings near 202 Park Ridge Drive
- New
 $614,490Active4 beds 3 baths2,762 sq. ft.
$614,490Active4 beds 3 baths2,762 sq. ft.111 Winding Rd, FORKS TOWNSHIP, PA 18040
MLS# PANH2008994Listed by: D.R. HORTON REALTY OF PENNSYLVANIA - New
 $369,000Active3 beds -- baths1,672 sq. ft.
$369,000Active3 beds -- baths1,672 sq. ft.2609 Chestnut Lane, Forks Twp, PA 18040
MLS# 768084Listed by: WEICHERT REALTORS - New
 $439,990Active3 beds 3 baths2,208 sq. ft.
$439,990Active3 beds 3 baths2,208 sq. ft.229 Winding Road, Forks Twp, PA 18040
MLS# 768141Listed by: D. R. HORTON REALTY OF PA - New
 $439,990Active3 beds 3 baths2,208 sq. ft.
$439,990Active3 beds 3 baths2,208 sq. ft.227 Winding Road, Forks Twp, PA 18040
MLS# 768143Listed by: D. R. HORTON REALTY OF PA - New
 $650,000Active4 beds 3 baths3,159 sq. ft.
$650,000Active4 beds 3 baths3,159 sq. ft.2800 Meadow Lane Drive, Forks Twp, PA 18040
MLS# 767922Listed by: IRONVALLEY RE OF LEHIGH VALLEY - New
 $394,900Active4 beds 3 baths2,340 sq. ft.
$394,900Active4 beds 3 baths2,340 sq. ft.2316 Wagon Wheel Drive, Forks Twp, PA 18040
MLS# 767916Listed by: BETTERHOMES&GARDENSRE/CASSIDON  $608,490Active4 beds 3 baths2,533 sq. ft.
$608,490Active4 beds 3 baths2,533 sq. ft.109 Winding Rd, FORKS TOWNSHIP, PA 18040
MLS# PANH2008938Listed by: D.R. HORTON REALTY OF PENNSYLVANIA $608,490Active4 beds 3 baths2,533 sq. ft.
$608,490Active4 beds 3 baths2,533 sq. ft.109 Winding Road, Forks Twp, PA 18040
MLS# 767430Listed by: D. R. HORTON REALTY OF PA $496,990Active4 beds 3 baths1,950 sq. ft.
$496,990Active4 beds 3 baths1,950 sq. ft.228 Winding Road, Forks Twp, PA 18040
MLS# 767187Listed by: D. R. HORTON REALTY OF PA $496,990Active4 beds 3 baths1,950 sq. ft.
$496,990Active4 beds 3 baths1,950 sq. ft.230 Winding Road, Forks Twp, PA 18040
MLS# 767188Listed by: D. R. HORTON REALTY OF PA
