2121 Huntington Lane, Forks Township, PA 18040
Local realty services provided by:ERA One Source Realty
2121 Huntington Lane,Forks Twp, PA 18040
$445,000
- 3 Beds
- 3 Baths
- 2,018 sq. ft.
- Single family
- Active
Listed by:cheryl a. smith
Office:equity lehigh valley llc.
MLS#:766048
Source:PA_LVAR
Price summary
- Price:$445,000
- Price per sq. ft.:$220.52
About this home
MOVE IN READY, MODERN SINGLE IN FORKS WITH NO HOA FEES! Immaculate detached, 3 bedroom, 2 ½ bath home with attached garage in the sought-after Grocer’s Alley community. Open concept first floor plan with loads of natural light, neutral color palette, and gorgeous vinyl plank flooring. Great room provides large, open space for entertaining – generous dining area, kitchen with granite counters, large island, and gas cooking, living room with gas fireplace for cozy evenings in front of the tv or with a good book, and a private, fenced backyard for recreation or relaxing. The vinyl plank flooring continues upstairs where a comfortable primary bedroom awaits, with cathedral ceiling, walk-in closet, en-suite bath with double vanity and beautifully tiled walk-in shower. Two additional bedrooms, large, tiled main bath, and second-floor laundry round out this level. The fully finished basement offers a spacious family room as well as additional storage space. Central A/C, economical gas heat and hot water, and nothing to do but move in and enjoy! Close to shopping, dining, public schools, and Lafayette College, and just minutes to Downtown Easton. Near all major routes for an easy commute to NY/NJ. Schedule your private showing today!
Contact an agent
Home facts
- Year built:2019
- Listing ID #:766048
- Added:13 day(s) ago
- Updated:October 21, 2025 at 03:01 PM
Rooms and interior
- Bedrooms:3
- Total bathrooms:3
- Full bathrooms:2
- Half bathrooms:1
- Living area:2,018 sq. ft.
Heating and cooling
- Cooling:Central Air
- Heating:Forced Air, Gas
Structure and exterior
- Roof:Asphalt, Fiberglass
- Year built:2019
- Building area:2,018 sq. ft.
- Lot area:0.11 Acres
Utilities
- Water:Public
- Sewer:Public Sewer
Finances and disclosures
- Price:$445,000
- Price per sq. ft.:$220.52
- Tax amount:$6,118
New listings near 2121 Huntington Lane
- New
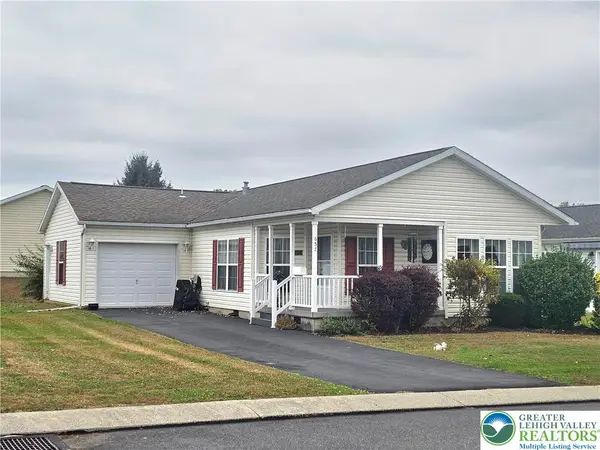 $224,900Active2 beds 2 baths1,501 sq. ft.
$224,900Active2 beds 2 baths1,501 sq. ft.657 Winterthur Way, Forks Twp, PA 18040
MLS# 766593Listed by: COLDWELL BANKER HERITAGE R E - New
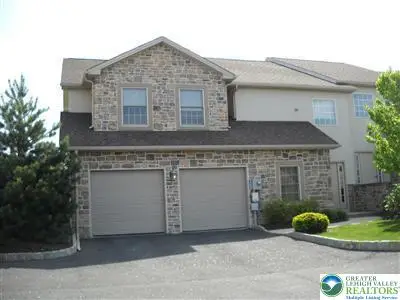 $325,000Active3 beds 3 baths2,414 sq. ft.
$325,000Active3 beds 3 baths2,414 sq. ft.13 Tamarack Court, Forks Twp, PA 18040
MLS# 765081Listed by: COLDWELL BANKER HERITAGE R E - New
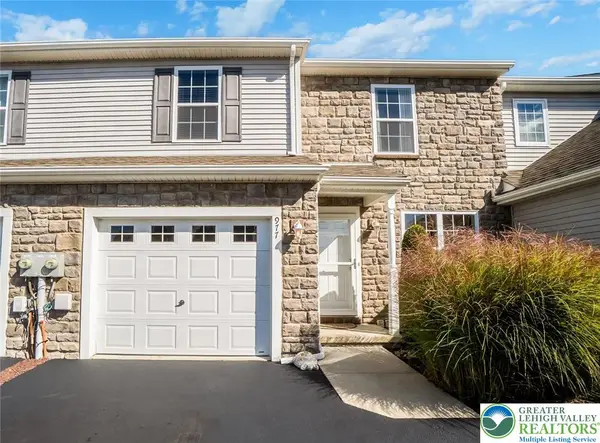 $415,000Active3 beds 3 baths2,785 sq. ft.
$415,000Active3 beds 3 baths2,785 sq. ft.977 South Fork Drive, Forks Twp, PA 18040
MLS# 766521Listed by: KELLER WILLIAMS NORTHAMPTON - New
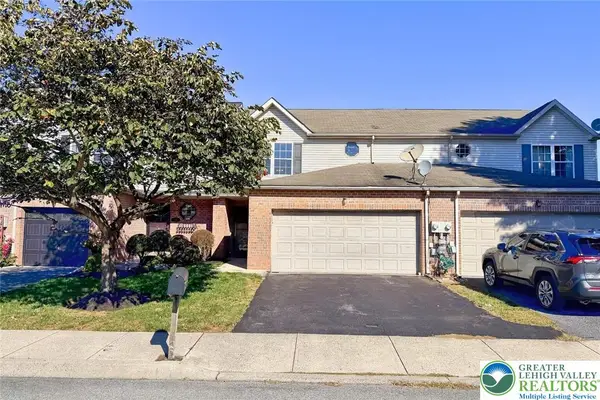 $349,900Active3 beds 3 baths1,604 sq. ft.
$349,900Active3 beds 3 baths1,604 sq. ft.1390 Hawthorn Drive, Forks Twp, PA 18040
MLS# 766519Listed by: PEAK PROPERTIES PA - Open Sun, 1 to 3pmNew
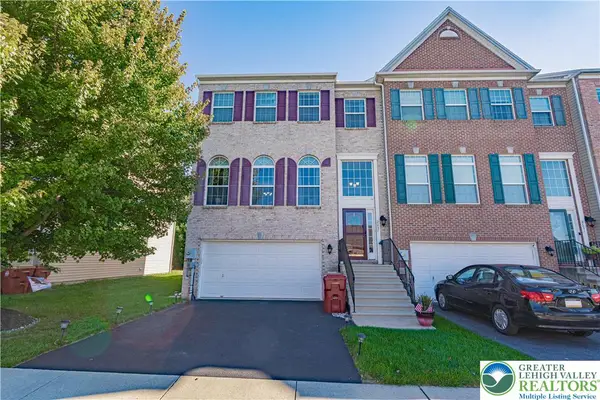 $425,000Active3 beds 4 baths2,000 sq. ft.
$425,000Active3 beds 4 baths2,000 sq. ft.2037 Huntungtin Lane, Forks Twp, PA 18040
MLS# 766374Listed by: RE/MAX REAL ESTATE - New
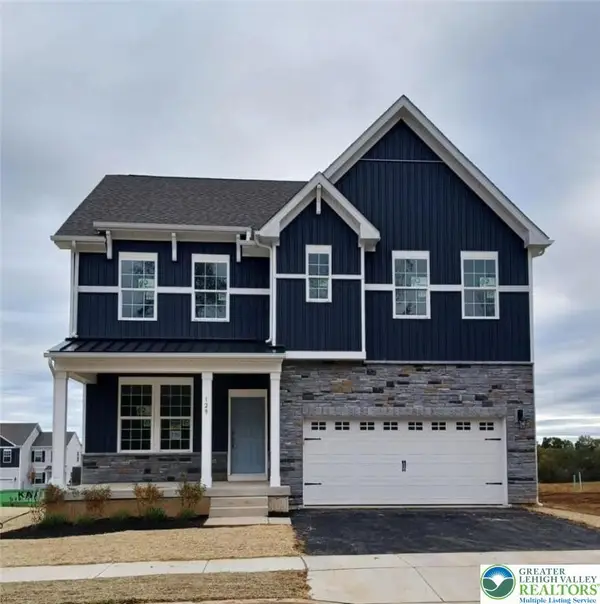 $574,490Active4 beds 3 baths2,533 sq. ft.
$574,490Active4 beds 3 baths2,533 sq. ft.129 Winding Road, Forks Twp, PA 18040
MLS# 766431Listed by: D. R. HORTON REALTY OF PA - New
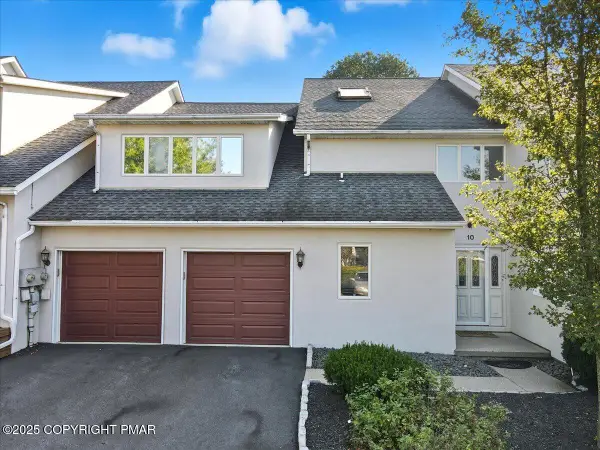 $449,900Active3 beds 3 baths2,387 sq. ft.
$449,900Active3 beds 3 baths2,387 sq. ft.10 Aspen Court, Forks Township, PA 18040
MLS# PM-136498Listed by: RE/MAX CENTRAL - LANSDALE 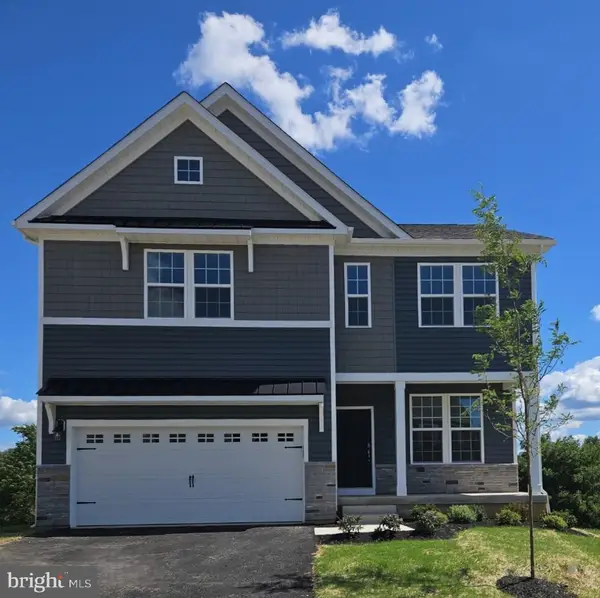 $595,490Pending4 beds 3 baths2,148 sq. ft.
$595,490Pending4 beds 3 baths2,148 sq. ft.105 Winding Rd, FORKS TOWNSHIP, PA 18040
MLS# PANH2008830Listed by: D.R. HORTON REALTY OF PENNSYLVANIA- New
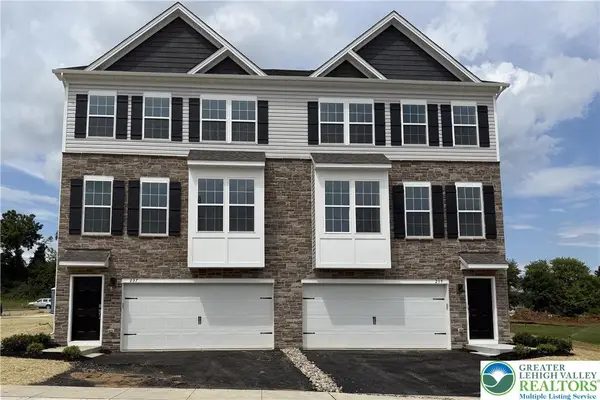 $448,990Active3 beds 3 baths2,208 sq. ft.
$448,990Active3 beds 3 baths2,208 sq. ft.225 Winding Road, Forks Twp, PA 18040
MLS# 766260Listed by: D. R. HORTON REALTY OF PA - New
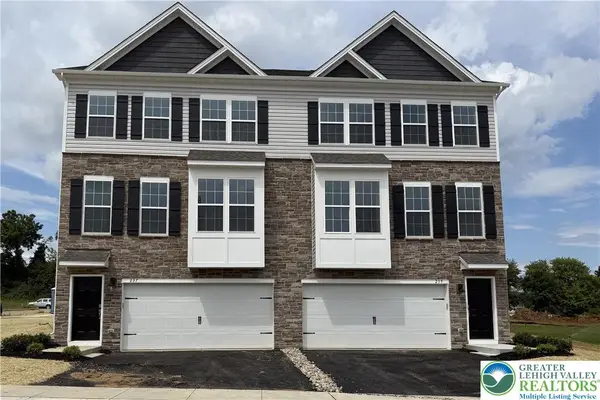 $448,990Active3 beds 3 baths2,208 sq. ft.
$448,990Active3 beds 3 baths2,208 sq. ft.223 Winding Road, Forks Twp, PA 18040
MLS# 766261Listed by: D. R. HORTON REALTY OF PA
