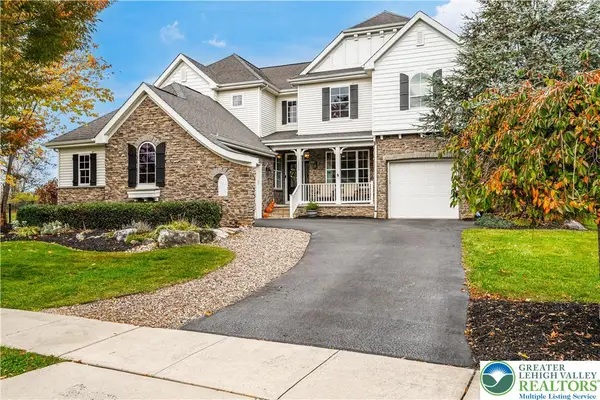2512 Gila Drive, Forks Township, PA 18040
Local realty services provided by:ERA One Source Realty
2512 Gila Drive,Forks Twp, PA 18040
$339,999
- 3 Beds
- 4 Baths
- 1,789 sq. ft.
- Townhouse
- Active
Listed by: shabana pathan, sonia badar
Office: keller williams northampton
MLS#:763357
Source:PA_LVAR
Price summary
- Price:$339,999
- Price per sq. ft.:$190.05
- Monthly HOA dues:$300
About this home
Welcome to this spacious 3-bedroom, 2 full and 2 half bath townhome with a 1-car built-in garage and paved driveway. Step into the central hall foyer where gleaming hardwood floors lead into the family room, complete with tile floors, recessed lighting, a laundry closet, and a convenient half bath. Upstairs, a set of carpeted stairs opens to an inviting open-concept living and dining room, perfect for entertaining. The eat-in kitchen features matching black appliances, a multi-level breakfast peninsula, mosaic tile backsplash, and a center island for extra prep space. A powder room with a pedestal sink completes this level. The upper floor offers wall-to-wall carpet throughout all bedrooms, including the master suite with a ceiling fan, walk-in closet, and full bath with a tub/shower combo. Two additional bedrooms share a full bath. Enjoy outdoor living on the concrete patio in the quiet backyard, ideal for relaxing or casual gatherings. Conveniently located close to major highways US-22 and PA-33 for easy commute, Mill Race Park, Braden Airpark, Riverview Country Club, shops, restaurants and so much more! This home blends comfort and function in a convenient layout.
Contact an agent
Home facts
- Year built:2009
- Listing ID #:763357
- Added:85 day(s) ago
- Updated:November 15, 2025 at 05:47 PM
Rooms and interior
- Bedrooms:3
- Total bathrooms:4
- Full bathrooms:2
- Half bathrooms:2
- Living area:1,789 sq. ft.
Heating and cooling
- Cooling:Central Air
- Heating:Electric
Structure and exterior
- Roof:Asphalt, Fiberglass
- Year built:2009
- Building area:1,789 sq. ft.
Schools
- High school:Easton Area High School
- Middle school:Easton Area Middle School
- Elementary school:Shawnee Elementary School
Utilities
- Water:Public
- Sewer:Public Sewer
Finances and disclosures
- Price:$339,999
- Price per sq. ft.:$190.05
- Tax amount:$5,990
New listings near 2512 Gila Drive
- New
 $614,490Active4 beds 3 baths2,762 sq. ft.
$614,490Active4 beds 3 baths2,762 sq. ft.111 Winding Rd, FORKS TOWNSHIP, PA 18040
MLS# PANH2008994Listed by: D.R. HORTON REALTY OF PENNSYLVANIA - New
 $369,000Active3 beds -- baths1,672 sq. ft.
$369,000Active3 beds -- baths1,672 sq. ft.2609 Chestnut Lane, Forks Twp, PA 18040
MLS# 768084Listed by: WEICHERT REALTORS - New
 $439,990Active3 beds 3 baths2,208 sq. ft.
$439,990Active3 beds 3 baths2,208 sq. ft.229 Winding Road, Forks Twp, PA 18040
MLS# 768141Listed by: D. R. HORTON REALTY OF PA - New
 $439,990Active3 beds 3 baths2,208 sq. ft.
$439,990Active3 beds 3 baths2,208 sq. ft.227 Winding Road, Forks Twp, PA 18040
MLS# 768143Listed by: D. R. HORTON REALTY OF PA - New
 $650,000Active4 beds 3 baths3,159 sq. ft.
$650,000Active4 beds 3 baths3,159 sq. ft.2800 Meadow Lane Drive, Forks Twp, PA 18040
MLS# 767922Listed by: IRONVALLEY RE OF LEHIGH VALLEY - New
 $394,900Active4 beds 3 baths2,340 sq. ft.
$394,900Active4 beds 3 baths2,340 sq. ft.2316 Wagon Wheel Drive, Forks Twp, PA 18040
MLS# 767916Listed by: BETTERHOMES&GARDENSRE/CASSIDON  $608,490Active4 beds 3 baths2,533 sq. ft.
$608,490Active4 beds 3 baths2,533 sq. ft.109 Winding Rd, FORKS TOWNSHIP, PA 18040
MLS# PANH2008938Listed by: D.R. HORTON REALTY OF PENNSYLVANIA $608,490Active4 beds 3 baths2,533 sq. ft.
$608,490Active4 beds 3 baths2,533 sq. ft.109 Winding Road, Forks Twp, PA 18040
MLS# 767430Listed by: D. R. HORTON REALTY OF PA $496,990Active4 beds 3 baths1,950 sq. ft.
$496,990Active4 beds 3 baths1,950 sq. ft.228 Winding Road, Forks Twp, PA 18040
MLS# 767187Listed by: D. R. HORTON REALTY OF PA $496,990Active4 beds 3 baths1,950 sq. ft.
$496,990Active4 beds 3 baths1,950 sq. ft.230 Winding Road, Forks Twp, PA 18040
MLS# 767188Listed by: D. R. HORTON REALTY OF PA
