134 South Dr, Fox Chapel, PA 15238
Local realty services provided by:ERA Lechner & Associates, Inc.
Listed by: stephanie veenis
Office: howard hanna real estate services
MLS#:1720869
Source:PA_WPN
Price summary
- Price:$5,900,000
- Price per sq. ft.:$603.58
About this home
Welcome to a luxury life style that is rare and defies the ordinary. Stone home situated on a spectacular 1+acre in the heart of Fox Chapel. Lovingly restored in a meticulous approach that is perfection. Access to the patios and professionally landscaped gardens from the dining room, great room, and kitchen make it perfect for gathering family, small groups or corporate style events. From work day needs, to fitness and fun, the space is there for it all. Craft room, billiard room, game room, and theatre make this all that one needs. Sought after location close to schools, shopping, golf, swim clubs, community center and library. Parks and trails throughout the community make life a vacation in all seasons.
Contact an agent
Home facts
- Year built:1942
- Listing ID #:1720869
- Added:847 day(s) ago
- Updated:November 11, 2025 at 11:03 AM
Rooms and interior
- Bedrooms:4
- Total bathrooms:8
- Full bathrooms:4
- Half bathrooms:4
- Living area:9,775 sq. ft.
Heating and cooling
- Cooling:Central Air
- Heating:Gas
Structure and exterior
- Roof:Slate
- Year built:1942
- Building area:9,775 sq. ft.
- Lot area:1.16 Acres
Utilities
- Water:Public
Finances and disclosures
- Price:$5,900,000
- Price per sq. ft.:$603.58
- Tax amount:$39,633
New listings near 134 South Dr
- New
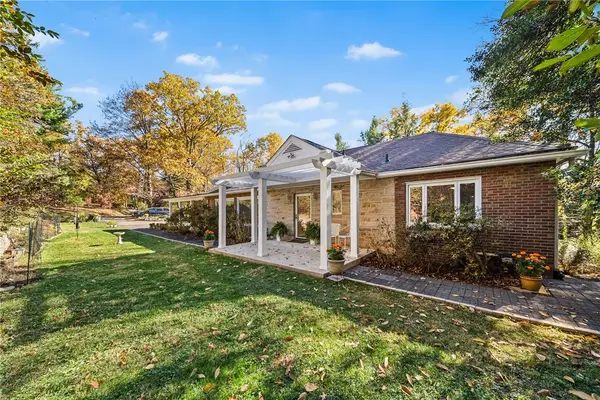 $699,000Active4 beds 3 baths1,940 sq. ft.
$699,000Active4 beds 3 baths1,940 sq. ft.101 Buckingham Road, Fox Chapel, PA 15215
MLS# 1729945Listed by: HOWARD HANNA REAL ESTATE SERVICES - New
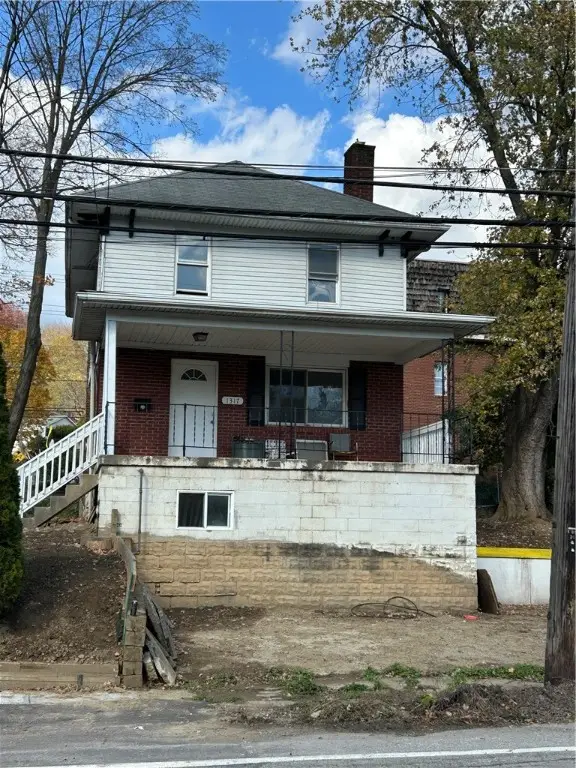 $230,000Active3 beds 2 baths1,554 sq. ft.
$230,000Active3 beds 2 baths1,554 sq. ft.1317 Old Freeport Rd, Fox Chapel, PA 15238
MLS# 1728917Listed by: HOWARD HANNA REAL ESTATE SERVICES 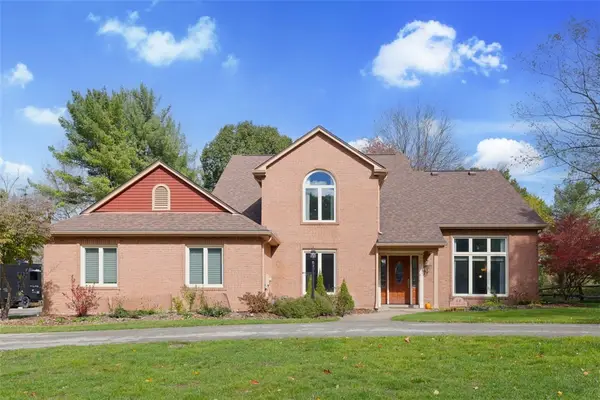 $785,000Active4 beds 3 baths3,206 sq. ft.
$785,000Active4 beds 3 baths3,206 sq. ft.64 Fox Pointe Pl, Fox Chapel, PA 15238
MLS# 1726511Listed by: CROWN HOMES REAL ESTATE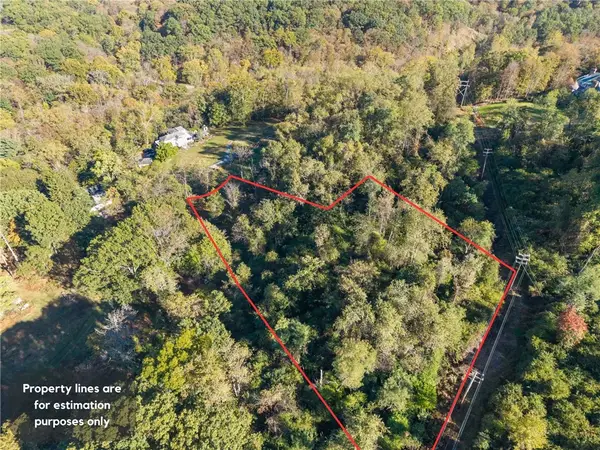 $375,000Active-- beds -- baths
$375,000Active-- beds -- baths207 Red Fox Ln, Fox Chapel, PA 15238
MLS# 1725887Listed by: BERKSHIRE HATHAWAY THE PREFERRED REALTY $2,195,000Active4 beds 5 baths
$2,195,000Active4 beds 5 baths129 South Drive, Fox Chapel, PA 15238
MLS# 1725251Listed by: BERKSHIRE HATHAWAY HOMESERVICES THE PREFERRED REAL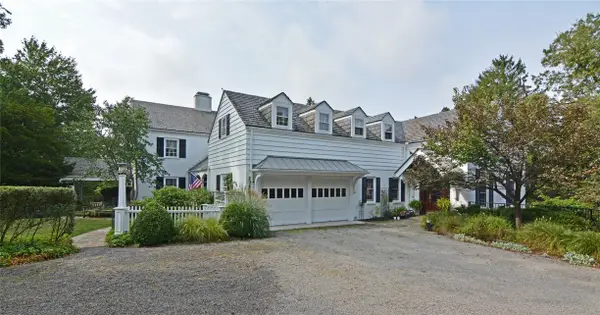 $3,500,000Active5 beds 7 baths5,476 sq. ft.
$3,500,000Active5 beds 7 baths5,476 sq. ft.407 Rhodora Lane, Fox Chapel, PA 15238
MLS# 1724482Listed by: HOWARD HANNA REAL ESTATE SERVICES $1,500,000Active4 beds 4 baths
$1,500,000Active4 beds 4 baths700 W Waldheim Road, Fox Chapel, PA 15215
MLS# 1723929Listed by: HOWARD HANNA REAL ESTATE SERVICES $745,000Active3 beds 4 baths2,746 sq. ft.
$745,000Active3 beds 4 baths2,746 sq. ft.139 Miramar Drive #10B, O'Hara, PA 15238
MLS# 1714481Listed by: HOWARD HANNA REAL ESTATE SERVICES $745,000Active3 beds 4 baths2,746 sq. ft.
$745,000Active3 beds 4 baths2,746 sq. ft.137 Miramar Drive #10A, O'Hara, PA 15238
MLS# 1723001Listed by: HOWARD HANNA REAL ESTATE SERVICES $760,000Active3 beds 4 baths2,746 sq. ft.
$760,000Active3 beds 4 baths2,746 sq. ft.141 Miramar Drive #11A, O'Hara, PA 15238
MLS# 1723480Listed by: HOWARD HANNA REAL ESTATE SERVICES
