1528 Sandhurst Dr, Franklin Park, PA 15237
Local realty services provided by:ERA Johnson Real Estate, Inc.
Upcoming open houses
- Sat, Sep 2711:00 am - 02:00 pm
Listed by:elaine bodnar
Office:coldwell banker realty
MLS#:1722596
Source:PA_WPN
Price summary
- Price:$525,000
- Price per sq. ft.:$236.06
About this home
A timeless beauty with its elegant brickwork, offers 3 spacious bedrooms and three bathrooms along with a 2-car, oversized garage. This gorgeous home is situated on a level and parklike lot in Franklin Park! Pella Windows light up the interior, hardwood flooring throughout, recessed lighting, along with many other quality updates. Custom made hickory cabinetry in the kitchen with stainless appliances, a large 5 foot square island with granite counter tops, hardwood floors, a pantry, and recessed lighting, with easy access to outdoor living. The dining room is banquet size and is open to the expansive living room that features a wall of Pella windows, hardwood flooring and a fireplace. The Family room is bright and airy with plenty of seating room. Other features are a fireplace large wet bar with seating and granite counters. the lower level also offers great storage room, an additional full bath and laundry room. The 2 car garage has access to an additional workroom.
Contact an agent
Home facts
- Year built:1968
- Listing ID #:1722596
- Added:1 day(s) ago
- Updated:September 25, 2025 at 04:54 AM
Rooms and interior
- Bedrooms:3
- Total bathrooms:3
- Full bathrooms:3
- Living area:2,224 sq. ft.
Heating and cooling
- Cooling:Central Air
- Heating:Gas
Structure and exterior
- Roof:Asphalt
- Year built:1968
- Building area:2,224 sq. ft.
- Lot area:0.45 Acres
Utilities
- Water:Public
Finances and disclosures
- Price:$525,000
- Price per sq. ft.:$236.06
- Tax amount:$5,516
New listings near 1528 Sandhurst Dr
- New
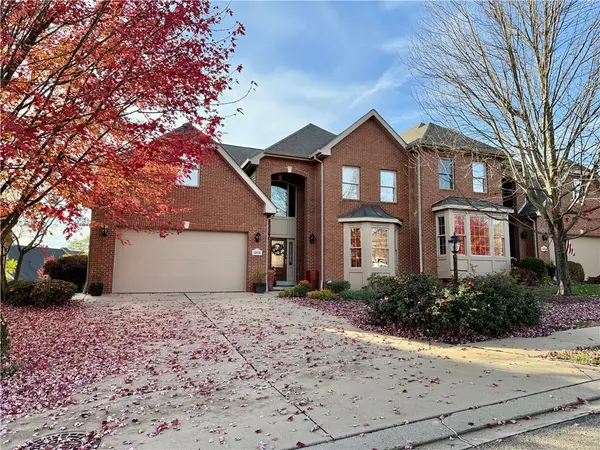 $849,900Active3 beds 5 baths3,980 sq. ft.
$849,900Active3 beds 5 baths3,980 sq. ft.1468 Laurel Dr, Franklin Park, PA 15143
MLS# 1722789Listed by: BERKSHIRE HATHAWAY THE PREFERRED REALTY - Open Sat, 11am to 2pmNew
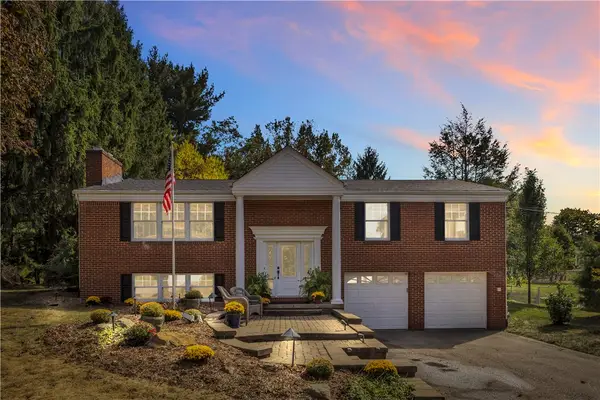 $525,000Active3 beds 3 baths2,224 sq. ft.
$525,000Active3 beds 3 baths2,224 sq. ft.1528 Sandhurst Dr, Franklin Park, PA 15237
MLS# 1722596Listed by: COLDWELL BANKER REALTY 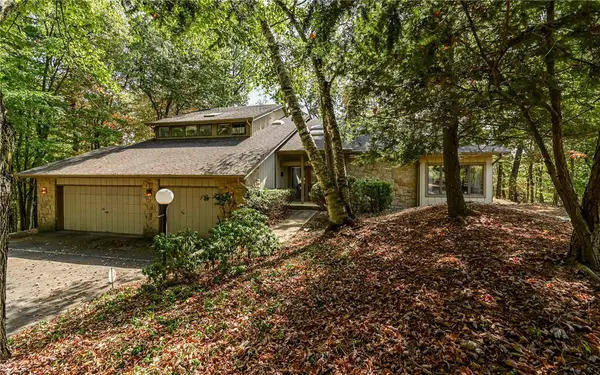 $615,000Pending4 beds 4 baths4,008 sq. ft.
$615,000Pending4 beds 4 baths4,008 sq. ft.2652 Glenchester Rd, Franklin Park, PA 15090
MLS# 1721525Listed by: COLDWELL BANKER REALTY- New
 $190,000Active-- beds -- baths
$190,000Active-- beds -- baths2529 Riva Ridge, Franklin Park, PA 15090
MLS# 1721884Listed by: HOWARD HANNA REAL ESTATE SERVICES - New
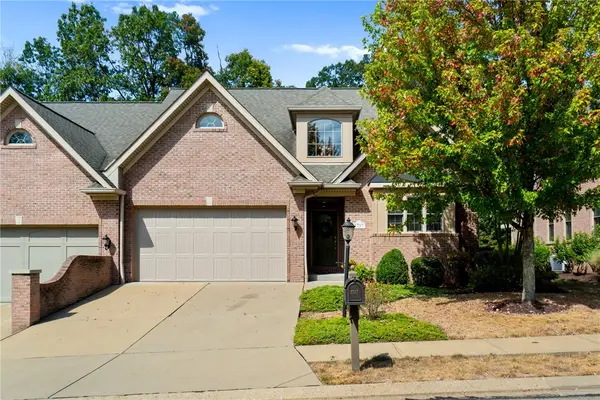 $775,000Active3 beds 4 baths2,278 sq. ft.
$775,000Active3 beds 4 baths2,278 sq. ft.1737 Waterleaf Dr, Franklin Park, PA 15143
MLS# 1721800Listed by: KELLER WILLIAMS REALTY 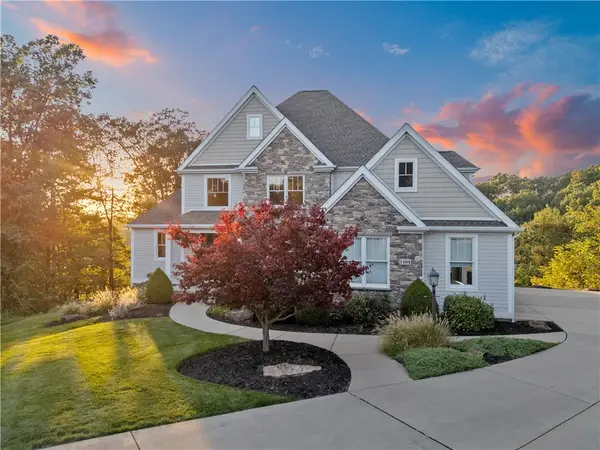 $1,100,000Active4 beds 4 baths3,405 sq. ft.
$1,100,000Active4 beds 4 baths3,405 sq. ft.1104 Castletown Ct, Franklin Park, PA 15143
MLS# 1720814Listed by: COLDWELL BANKER REALTY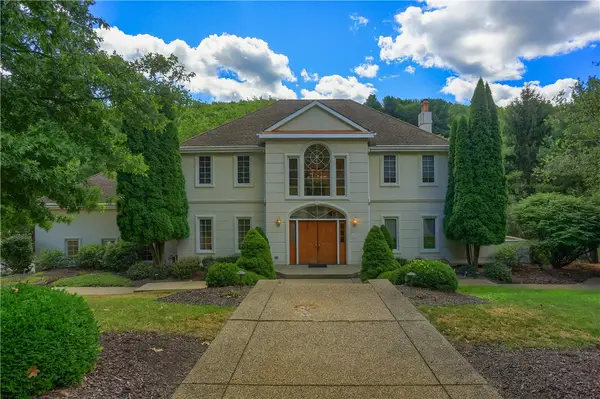 $1,300,000Active4 beds 6 baths
$1,300,000Active4 beds 6 baths1561 Barrington Drive, Franklin Park, PA 15090
MLS# 1720085Listed by: BERKSHIRE HATHAWAY THE PREFERRED REALTY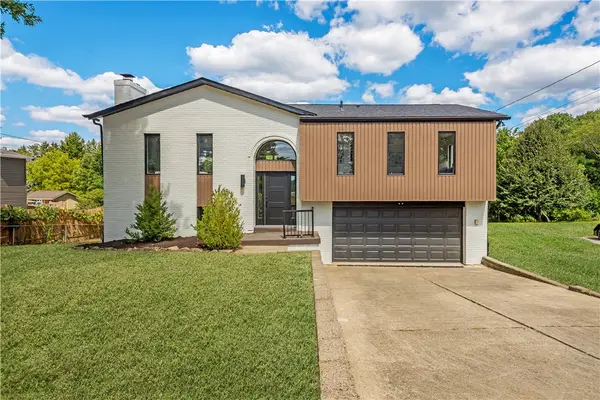 $489,990Active3 beds 3 baths2,312 sq. ft.
$489,990Active3 beds 3 baths2,312 sq. ft.1546 W Ingomar, Franklin Park, PA 15237
MLS# 1719323Listed by: REALTY CO LLC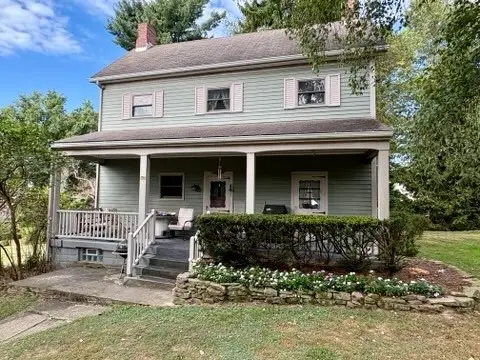 $249,900Active4 beds 2 baths1,250 sq. ft.
$249,900Active4 beds 2 baths1,250 sq. ft.2345 Fairlawn Dr, Franklin Park, PA 15237
MLS# 1719020Listed by: BERKSHIRE HATHAWAY THE PREFERRED REALTY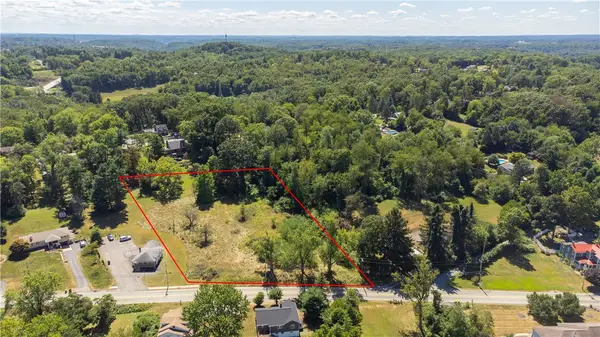 $279,900Active-- beds -- baths
$279,900Active-- beds -- baths2425 Rochester Rd, Franklin Park, PA 15143
MLS# 1717145Listed by: COLDWELL BANKER REALTY
