1702 S Hawthorn Ct, Franklin Park, PA 15237
Local realty services provided by:ERA Johnson Real Estate, Inc.
Listed by: kimberly maier
Office: berkshire hathaway the preferred realty
MLS#:1707253
Source:PA_WPN
Price summary
- Price:$700,000
- Price per sq. ft.:$236.65
- Monthly HOA dues:$20
About this home
Fall in love with this warm and welcoming home, perfectly placed on a quiet cul-de-sac. The fenced yard, expansive Trex deck, and covered patio provide a private haven to sip cider, host fireside gatherings, or simply relax with autumn views. Whether celebrating the season with friends, enjoying cozy evenings outdoors, or soaking in the crisp air, the inviting exterior is designed for comfort year-round. Inside, the spacious and flexible floor plan glows with natural light, neutral tones, and polished floors—move-in ready and easy to make your own. The walk-out lower level is an added treat, complete with a full wet bar and bonus living space ideal for game nights, guests, or festive entertaining. Thoughtfully maintained and framed by mature landscaping, this home captures the perfect blend of indoor comfort and seasonal charm. With a peaceful setting, quality updates, and timeless appeal, it’s ready for you to settle in, celebrate the season, and enjoy for years to come.
Contact an agent
Home facts
- Year built:2013
- Listing ID #:1707253
- Added:133 day(s) ago
- Updated:November 11, 2025 at 11:51 PM
Rooms and interior
- Bedrooms:4
- Total bathrooms:4
- Full bathrooms:3
- Half bathrooms:1
- Living area:2,958 sq. ft.
Heating and cooling
- Cooling:Central Air
- Heating:Gas
Structure and exterior
- Roof:Asphalt
- Year built:2013
- Building area:2,958 sq. ft.
- Lot area:0.47 Acres
Utilities
- Water:Public
Finances and disclosures
- Price:$700,000
- Price per sq. ft.:$236.65
- Tax amount:$11,110
New listings near 1702 S Hawthorn Ct
- Open Sat, 1 to 3pmNew
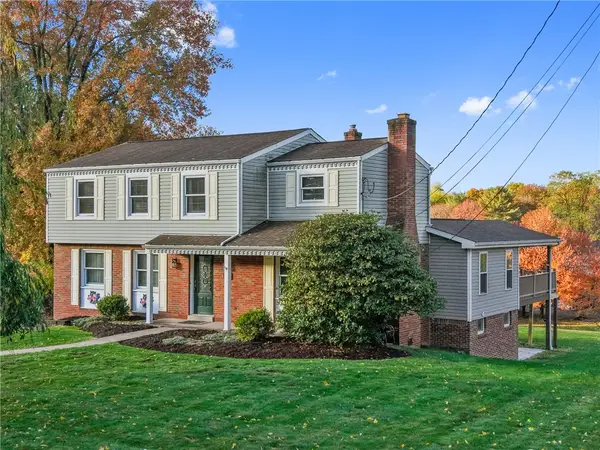 $525,000Active4 beds 4 baths
$525,000Active4 beds 4 baths1537 King Charles Dr, Franklin Park, PA 15237
MLS# 1729896Listed by: BERKSHIRE HATHAWAY THE PREFERRED REALTY 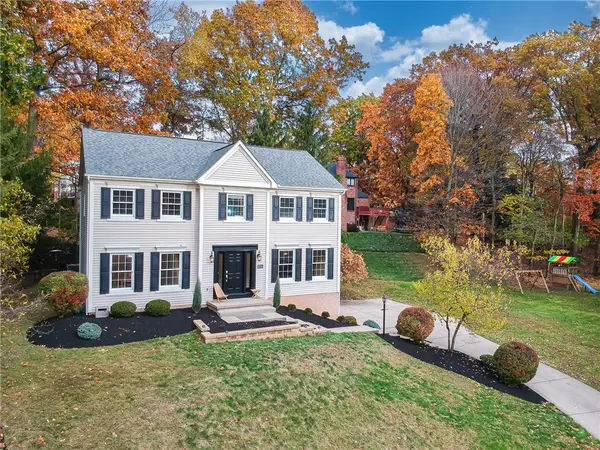 $549,900Pending4 beds 3 baths2,400 sq. ft.
$549,900Pending4 beds 3 baths2,400 sq. ft.2591 Grouse Rdg, Franklin Park, PA 15090
MLS# 1729392Listed by: COLDWELL BANKER REALTY $675,000Pending4 beds 3 baths3,104 sq. ft.
$675,000Pending4 beds 3 baths3,104 sq. ft.2310 Colony Ct, Franklin Park, PA 15237
MLS# 1727593Listed by: RE/MAX SELECT REALTY $629,900Active4 beds 4 baths3,697 sq. ft.
$629,900Active4 beds 4 baths3,697 sq. ft.1627 King James Dr, Franklin Park, PA 15237
MLS# 1727088Listed by: COLDWELL BANKER REALTY- Open Sat, 11am to 1pm
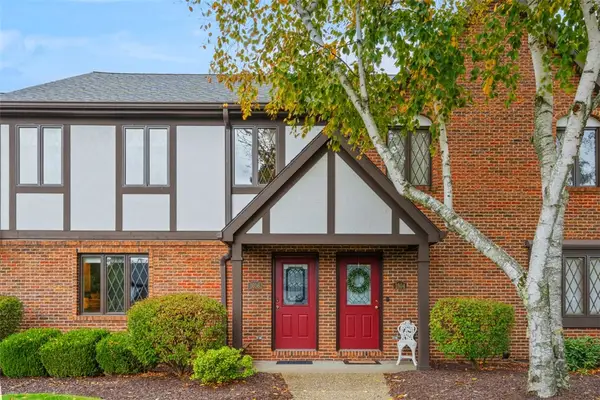 $425,000Active3 beds 3 baths
$425,000Active3 beds 3 baths1606 Stone Mansion Drive, Franklin Park, PA 15143
MLS# 1727317Listed by: BERKSHIRE HATHAWAY THE PREFERRED REALTY 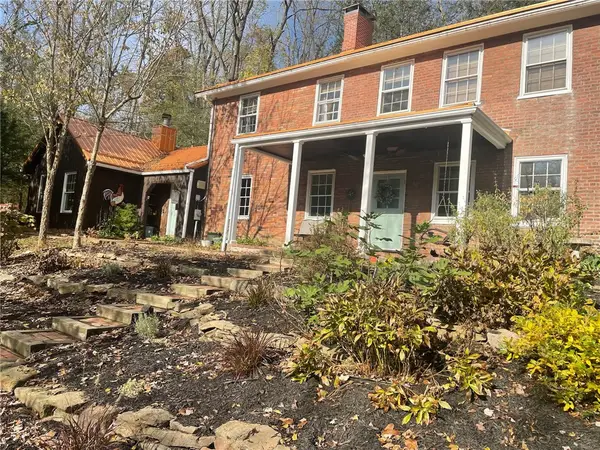 $465,000Pending4 beds 3 baths2,624 sq. ft.
$465,000Pending4 beds 3 baths2,624 sq. ft.2460 Pleuchel Rd, Franklin Park, PA 15143
MLS# 1727224Listed by: COLDWELL BANKER REALTY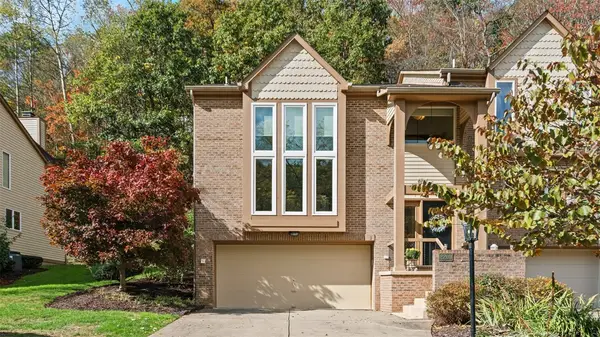 $449,000Pending3 beds 2 baths
$449,000Pending3 beds 2 baths2209 Huntington Ct N, Franklin Park, PA 15090
MLS# 1726654Listed by: HOWARD HANNA REAL ESTATE SERVICES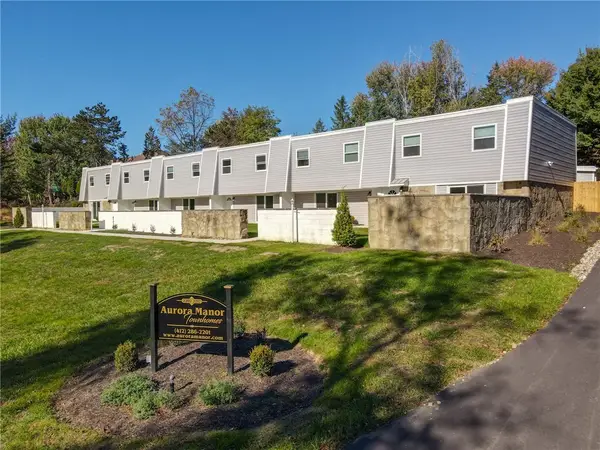 $1,999,999Active-- beds -- baths
$1,999,999Active-- beds -- baths2207-2217 Aurora Drive, Franklin Park, PA 15237
MLS# 1726125Listed by: HOWARD HANNA REAL ESTATE SERVICES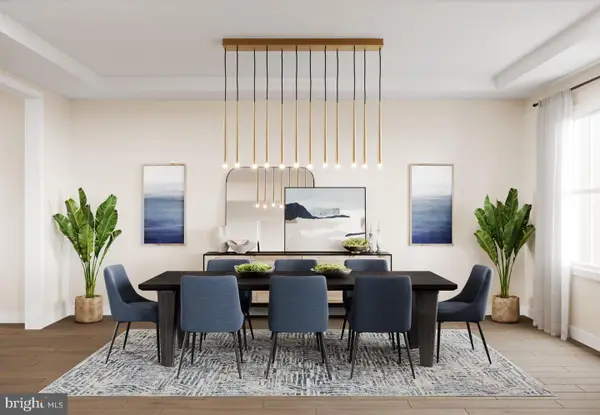 $1,930,995Active5 beds 6 baths4,778 sq. ft.
$1,930,995Active5 beds 6 baths4,778 sq. ft.Augusta Dr #mayweather, NEWTOWN, PA 18940
MLS# PABU2107534Listed by: TOLL BROTHERS REAL ESTATE, INC.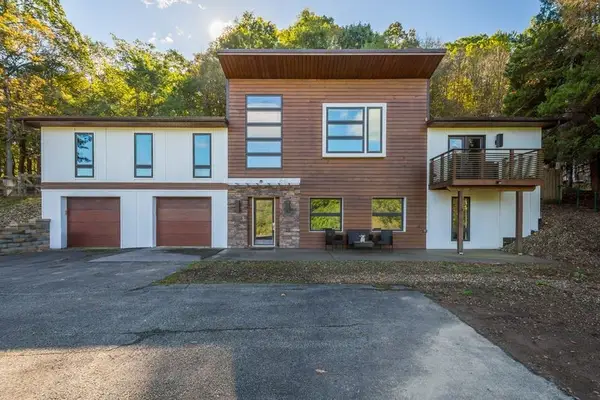 $930,000Active4 beds 3 baths4,327 sq. ft.
$930,000Active4 beds 3 baths4,327 sq. ft.1645 Pegher Lane, Franklin Park, PA 15143
MLS# 1725160Listed by: HOWARD HANNA REAL ESTATE SERVICES
