2582 Grouse Rdg #A, Franklin Park, PA 15090
Local realty services provided by:ERA Johnson Real Estate, Inc.
Listed by: kim maier team
Office: berkshire hathaway the preferred realty
MLS#:1718677
Source:PA_WPN
Price summary
- Price:$380,000
- Price per sq. ft.:$168.74
- Monthly HOA dues:$125
About this home
This well Maintained condo in Hunters Point blends timeless style w/thoughtful updates. Step into spacious 2 story entry filled w/Natural light & vinyl plank flooring that Flows throughout main level. Highly desirable Main level master suite+oversized Bonus rm-use as home office/gym/playroom or guest suite w/Full hall bath steps away. The Large living rm has a cozy nook ready for your Window seat & access to both dining rm and kitchen makes Entertaining a breeze. The kitchen has tons of Cabinetry & ample counter space-perfect for the Home chef. A deck off the Dining rm makes indoor/outdoor living easy while the chandelier adds a Modern touch. Upstairs are 3 additional bedrooms each w/Generous closet space + a Full bath. Also Bonus storage in the basement & Extra parking in the oversized driveway. Close to commuter routes/shopping/dining/entertainment. 20 minutes to downtown Pgh. Whether you’re looking for your Forever home or a great investment, this One checks all the boxes!!
Contact an agent
Home facts
- Year built:1985
- Listing ID #:1718677
- Added:62 day(s) ago
- Updated:November 11, 2025 at 02:55 PM
Rooms and interior
- Bedrooms:4
- Total bathrooms:3
- Full bathrooms:3
- Living area:2,252 sq. ft.
Heating and cooling
- Cooling:Central Air
- Heating:Gas
Structure and exterior
- Roof:Asphalt
- Year built:1985
- Building area:2,252 sq. ft.
Utilities
- Water:Public
Finances and disclosures
- Price:$380,000
- Price per sq. ft.:$168.74
- Tax amount:$5,055
New listings near 2582 Grouse Rdg #A
- Open Sat, 1 to 3pmNew
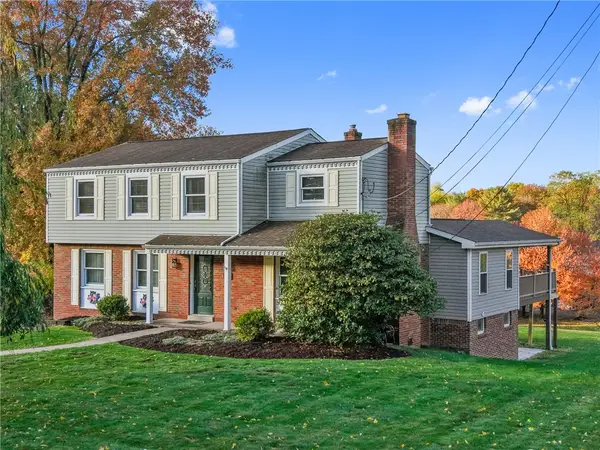 $525,000Active4 beds 4 baths
$525,000Active4 beds 4 baths1537 King Charles Dr, Franklin Park, PA 15237
MLS# 1729896Listed by: BERKSHIRE HATHAWAY THE PREFERRED REALTY 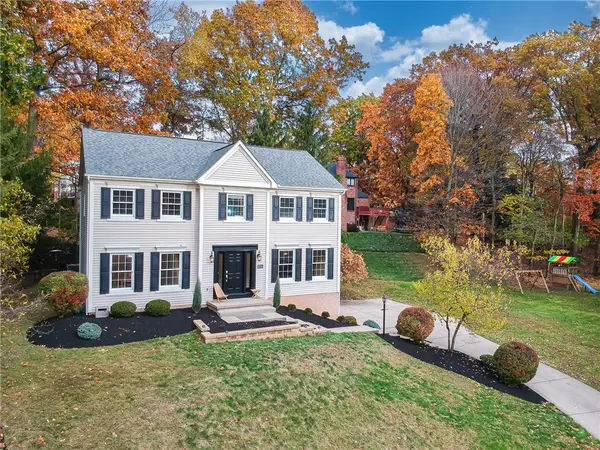 $549,900Pending4 beds 3 baths2,400 sq. ft.
$549,900Pending4 beds 3 baths2,400 sq. ft.2591 Grouse Rdg, Franklin Park, PA 15090
MLS# 1729392Listed by: COLDWELL BANKER REALTY $675,000Pending4 beds 3 baths3,104 sq. ft.
$675,000Pending4 beds 3 baths3,104 sq. ft.2310 Colony Ct, Franklin Park, PA 15237
MLS# 1727593Listed by: RE/MAX SELECT REALTY $629,900Active4 beds 4 baths3,697 sq. ft.
$629,900Active4 beds 4 baths3,697 sq. ft.1627 King James Dr, Franklin Park, PA 15237
MLS# 1727088Listed by: COLDWELL BANKER REALTY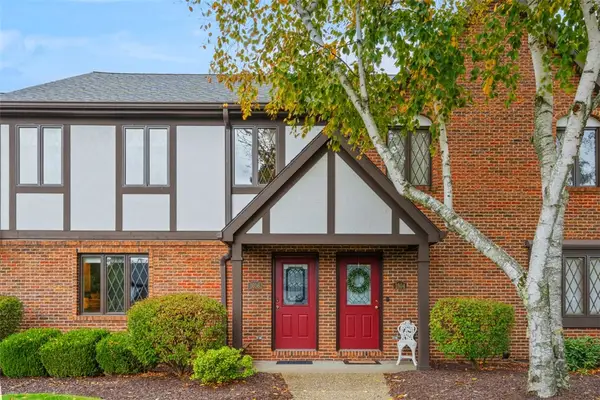 $425,000Active3 beds 3 baths
$425,000Active3 beds 3 baths1606 Stone Mansion Drive, Franklin Park, PA 15143
MLS# 1727317Listed by: BERKSHIRE HATHAWAY THE PREFERRED REALTY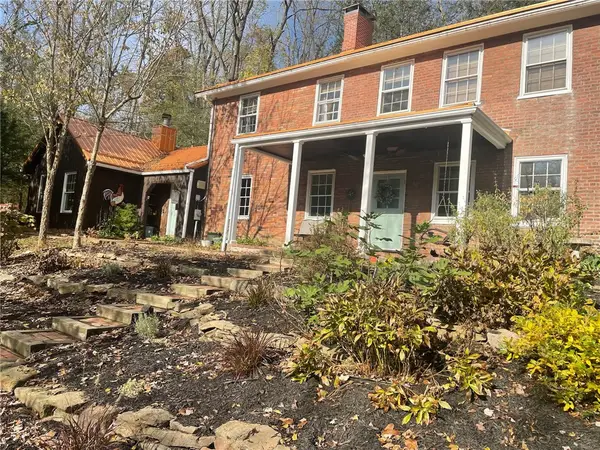 $465,000Pending4 beds 3 baths2,624 sq. ft.
$465,000Pending4 beds 3 baths2,624 sq. ft.2460 Pleuchel Rd, Franklin Park, PA 15143
MLS# 1727224Listed by: COLDWELL BANKER REALTY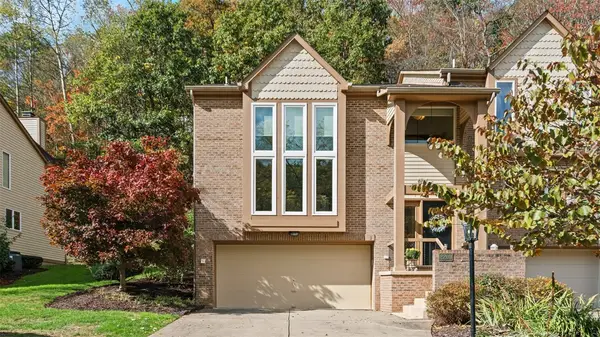 $449,000Pending3 beds 2 baths
$449,000Pending3 beds 2 baths2209 Huntington Ct N, Franklin Park, PA 15090
MLS# 1726654Listed by: HOWARD HANNA REAL ESTATE SERVICES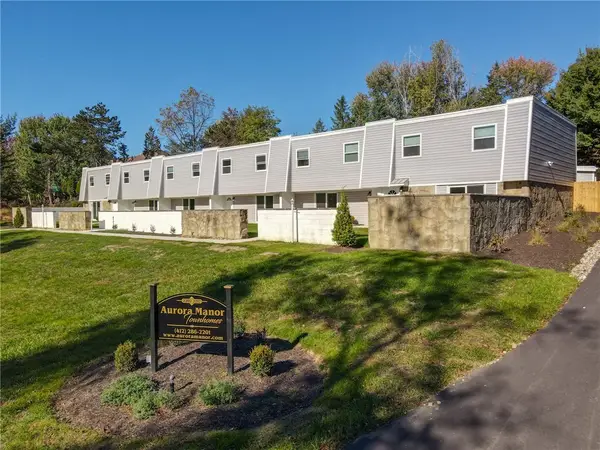 $1,999,999Active-- beds -- baths
$1,999,999Active-- beds -- baths2207-2217 Aurora Drive, Franklin Park, PA 15237
MLS# 1726125Listed by: HOWARD HANNA REAL ESTATE SERVICES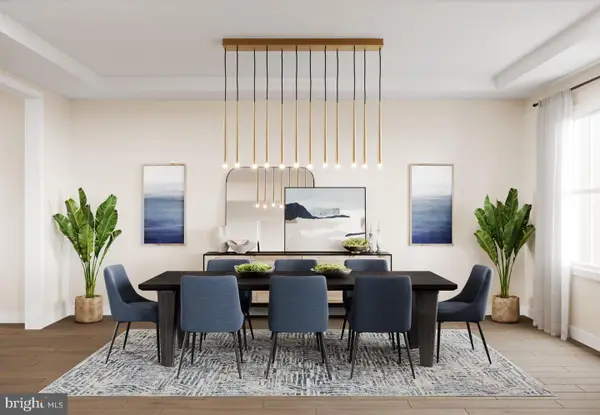 $1,930,995Active5 beds 6 baths4,778 sq. ft.
$1,930,995Active5 beds 6 baths4,778 sq. ft.Augusta Dr #mayweather, NEWTOWN, PA 18940
MLS# PABU2107534Listed by: TOLL BROTHERS REAL ESTATE, INC.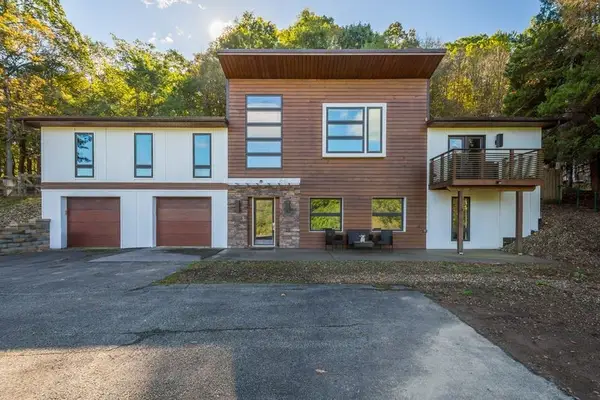 $930,000Active4 beds 3 baths4,327 sq. ft.
$930,000Active4 beds 3 baths4,327 sq. ft.1645 Pegher Lane, Franklin Park, PA 15143
MLS# 1725160Listed by: HOWARD HANNA REAL ESTATE SERVICES
