1008 W Highland Street, Fullerton, PA 18052
Local realty services provided by:ERA One Source Realty
Listed by:jamie l. achberger
Office:exp realty llc.
MLS#:766183
Source:PA_LVAR
Price summary
- Price:$335,000
- Price per sq. ft.:$155.31
About this home
***Highest & Best due 10/21 at 2PM***This timeless brick Ranch sits proudly on a corner lot with mature landscaping and an inviting, maintenance-free front entrance. Step inside to a welcoming Foyer Entry that opens to a spacious Living Room with a Bay window, hardwood floors, and a striking double fireplace shared with the Dining Room. This sunny space is perfect for gatherings and everyday living. The Dining Room features sliders to a large rear deck and a charming fireplace accent, with convenient access to the Kitchen. The Kitchen is fully functional with all appliances included, ready to enjoy as is or to bring your vision to life. Down the hardwood hallway, discover a beautiful Primary Bedroom suite with extra closet space and a private full Bathroom with a stall shower. Two additional Bedrooms offer hardwood flooring and share a large full Hallway Bathroom. The Lower Level nearly doubles the living space with a stylish Family Room featuring large sliders to a covered patio, plus an expansive multi-functional Recreation Room. Additional highlights include extra storage space, a Laundry Area with a large wash sink, a ready-to-use Two Car Garage, and plenty of driveway parking. Central air ensures year-round comfort. The home is ideally located in a sought-after neighborhood close to shopping, dining, and major commuting routes. With abundant space for every lifestyle, from entertaining to everyday living, this home is ready for you to move in and make it your own.
Contact an agent
Home facts
- Year built:1969
- Listing ID #:766183
- Added:10 day(s) ago
- Updated:October 21, 2025 at 12:39 AM
Rooms and interior
- Bedrooms:3
- Total bathrooms:2
- Full bathrooms:2
- Living area:2,157 sq. ft.
Heating and cooling
- Cooling:Central Air
- Heating:Baseboard, Electric
Structure and exterior
- Roof:Asphalt, Fiberglass
- Year built:1969
- Building area:2,157 sq. ft.
- Lot area:0.24 Acres
Utilities
- Water:Public
- Sewer:Public Sewer
Finances and disclosures
- Price:$335,000
- Price per sq. ft.:$155.31
- Tax amount:$5,809
New listings near 1008 W Highland Street
- New
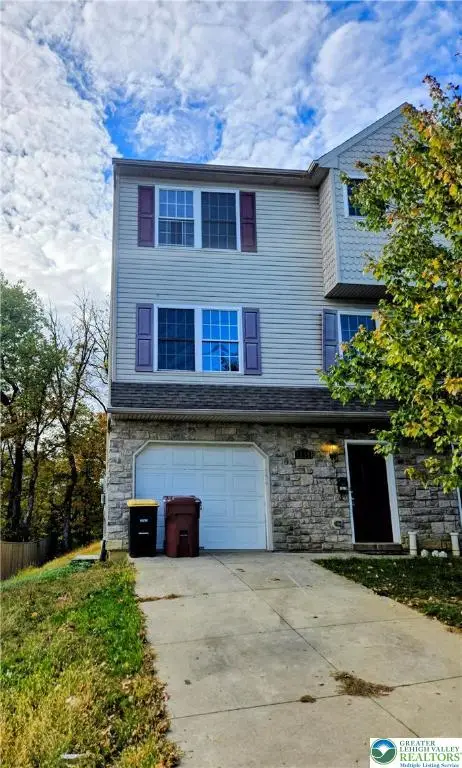 $334,900Active3 beds 3 baths2,088 sq. ft.
$334,900Active3 beds 3 baths2,088 sq. ft.1640 Alta Drive, Whitehall Twp, PA 18052
MLS# 766782Listed by: KRIEGER REAL ESTATE LLC - New
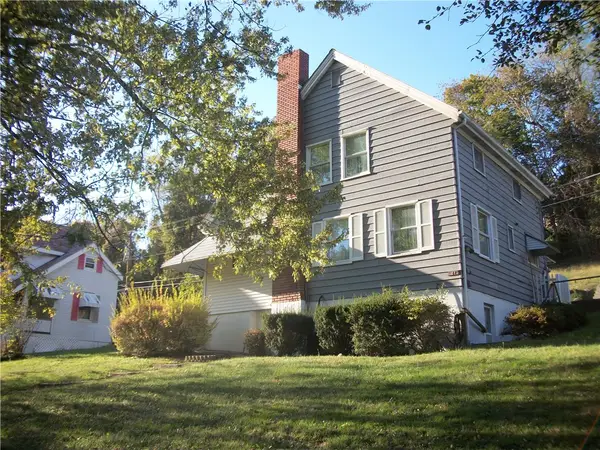 $45,000Active3 beds 2 baths960 sq. ft.
$45,000Active3 beds 2 baths960 sq. ft.81 Pershing Blvd, Nemacolin, PA 15351
MLS# 1726279Listed by: HOWARD HANNA REAL ESTATE SERVICES - New
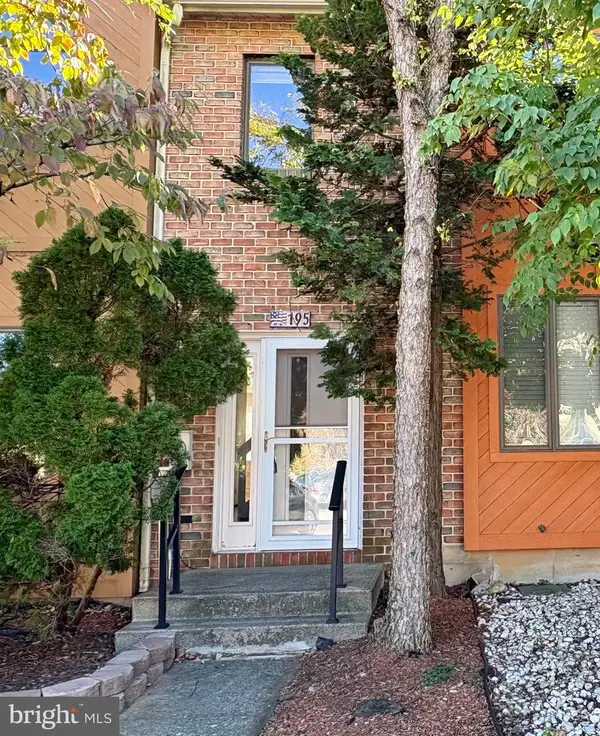 $299,999Active3 beds 3 baths2,189 sq. ft.
$299,999Active3 beds 3 baths2,189 sq. ft.195 Shiloh Ct, WHITEHALL, PA 18052
MLS# PALH2013686Listed by: BHHS FOX & ROACH-ALLENTOWN - New
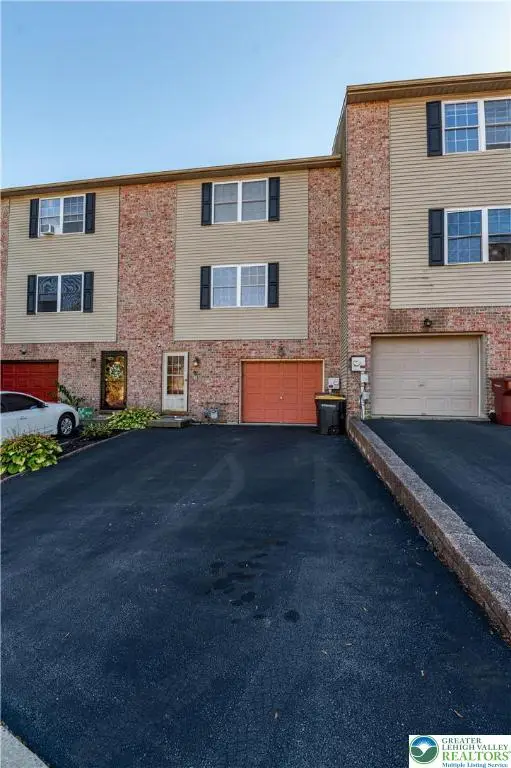 $329,900Active3 beds 3 baths1,894 sq. ft.
$329,900Active3 beds 3 baths1,894 sq. ft.20 Jazz Circle, Whitehall Twp, PA 18052
MLS# 766627Listed by: KELLER WILLIAMS NORTHAMPTON - New
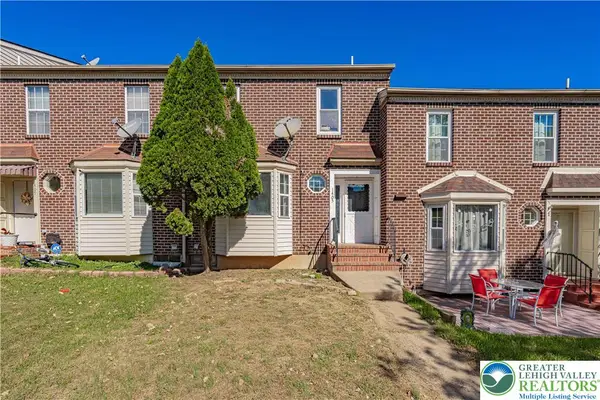 $299,900Active3 beds 3 baths1,452 sq. ft.
$299,900Active3 beds 3 baths1,452 sq. ft.1405 Presidential Drive, Whitehall Twp, PA 18052
MLS# 766483Listed by: RE/MAX REAL ESTATE - New
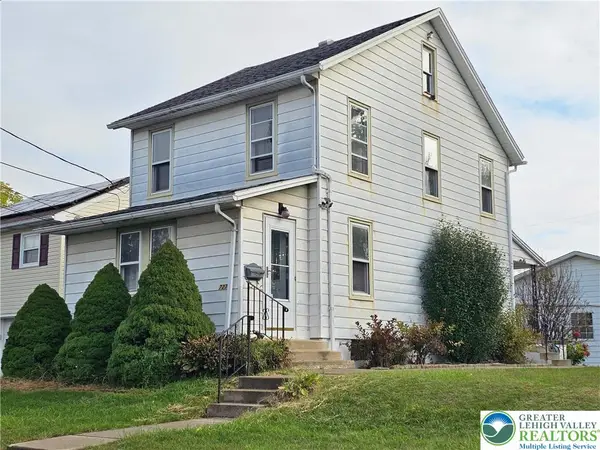 $189,900Active3 beds 2 baths1,505 sq. ft.
$189,900Active3 beds 2 baths1,505 sq. ft.727 6th Street, Whitehall Twp, PA 18052
MLS# 766589Listed by: COLDWELL BANKER HERITAGE R E 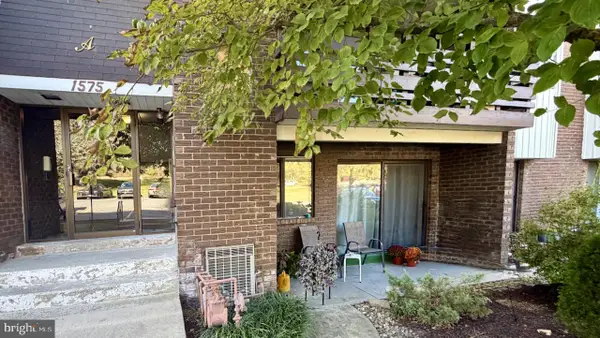 $149,900Pending1 beds 1 baths861 sq. ft.
$149,900Pending1 beds 1 baths861 sq. ft.1575 Creekside Rd #a2, WHITEHALL, PA 18052
MLS# PALH2013636Listed by: KELLER WILLIAMS REAL ESTATE - ALLENTOWN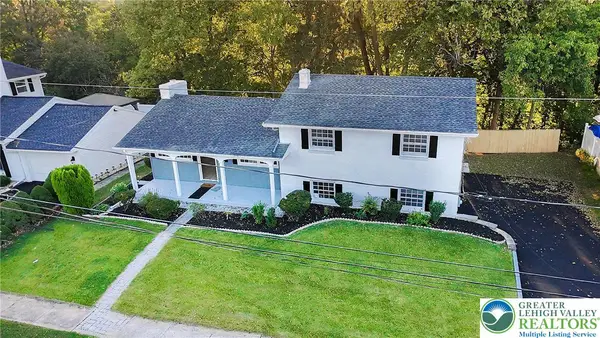 $487,000Active3 beds 2 baths1,610 sq. ft.
$487,000Active3 beds 2 baths1,610 sq. ft.232 Virginia Avenue, Whitehall Twp, PA 18052
MLS# 765652Listed by: HOWARD HANNA THEFREDERICKGROUP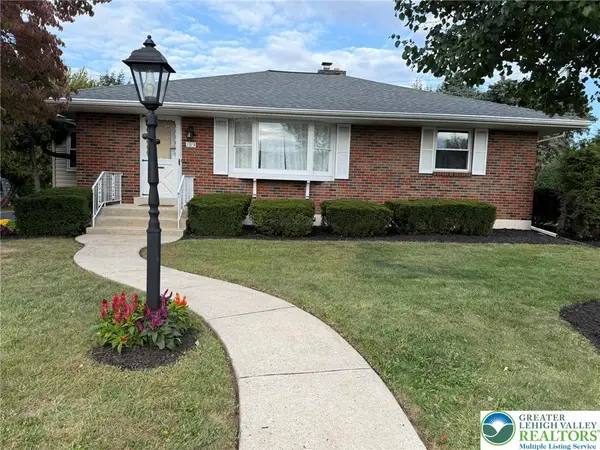 $399,900Active3 beds 3 baths2,210 sq. ft.
$399,900Active3 beds 3 baths2,210 sq. ft.1313 Hemlock Drive, Whitehall Twp, PA 18052
MLS# 765409Listed by: IRONVALLEY RE OF LEHIGH VALLEY
