3033 E Brighton St, FURLONG, PA 18925
Local realty services provided by:Mountain Realty ERA Powered

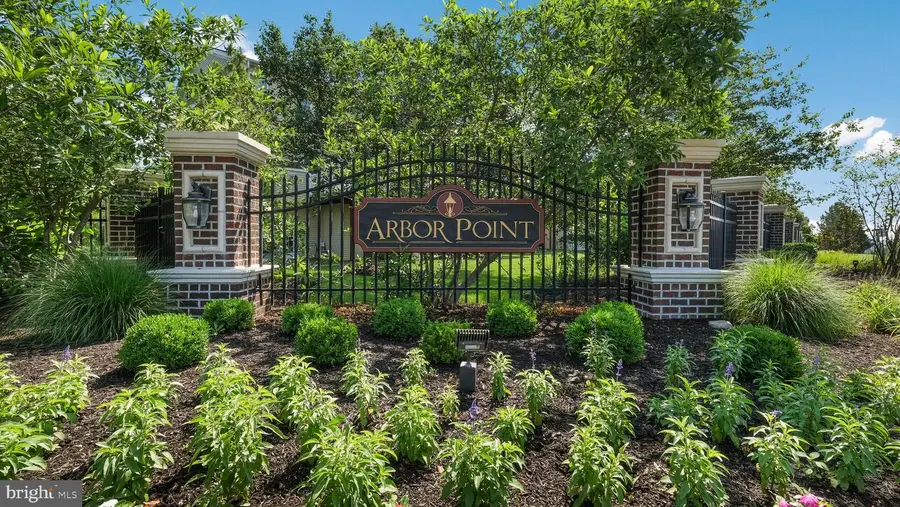
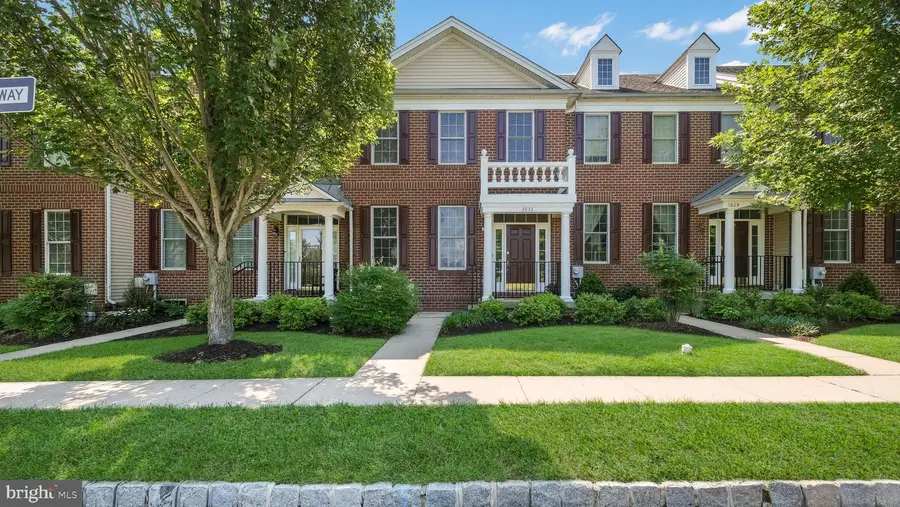
3033 E Brighton St,FURLONG, PA 18925
$525,000
- 3 Beds
- 3 Baths
- 2,402 sq. ft.
- Townhouse
- Pending
Listed by:todd w mccarty
Office:class-harlan real estate, llc.
MLS#:PABU2099884
Source:BRIGHTMLS
Price summary
- Price:$525,000
- Price per sq. ft.:$218.57
About this home
Welcome to 3033 E Brighton Street, a beautifully maintained 3-bedroom, 2.5-bath townhome in the sought-after Arbor Point community. Offering 1,902 square feet of living space plus a finished basement, this home blends comfort and convenience in a prime location. The main level features brand-new luxury vinyl plank flooring, while new carpeting has been installed upstairs. The open-concept layout flows from the Eat In Kitchen with adjacent family room with gas fireplace into the bright living and dining areas—a great layout for entertaining or relaxing. Upstairs, the spacious primary suite includes a walk-in closet and en-suite bath. The finished lower level provides flexible bonus living space with egress window. Enjoy the backyard with a detached 1-car garage, 2 car parking accessed by a back alley . Arbor Point community amenities include a clubhouse, pool, and fitness center. Located in the top-rated Central Bucks School District, with easy access to major highways for the commuter, this move-in ready home is a must-see!
Contact an agent
Home facts
- Year built:2006
- Listing Id #:PABU2099884
- Added:28 day(s) ago
- Updated:August 13, 2025 at 07:30 AM
Rooms and interior
- Bedrooms:3
- Total bathrooms:3
- Full bathrooms:2
- Half bathrooms:1
- Living area:2,402 sq. ft.
Heating and cooling
- Cooling:Central A/C
- Heating:Forced Air, Natural Gas
Structure and exterior
- Roof:Pitched, Shingle
- Year built:2006
- Building area:2,402 sq. ft.
Schools
- High school:CENTRAL BUCKS HIGH SCHOOL WEST
- Middle school:LENAPE
- Elementary school:BRIDGE VALLEY
Utilities
- Water:Public
- Sewer:Public Sewer
Finances and disclosures
- Price:$525,000
- Price per sq. ft.:$218.57
- Tax amount:$5,848 (2025)
New listings near 3033 E Brighton St
 $349,000Pending2.43 Acres
$349,000Pending2.43 Acres0 Creamery, FURLONG, PA 18925
MLS# PABU2102228Listed by: BHHS FOX & ROACH-NEW HOPE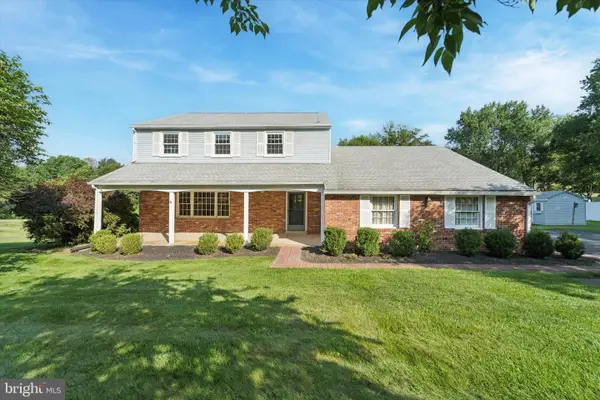 $574,900Pending4 beds 3 baths2,312 sq. ft.
$574,900Pending4 beds 3 baths2,312 sq. ft.3154 Cloverly Dr, FURLONG, PA 18925
MLS# PABU2101554Listed by: RE/MAX CENTRE REALTORS $539,000Pending3 beds 3 baths1,902 sq. ft.
$539,000Pending3 beds 3 baths1,902 sq. ft.3049 E Brighton St, FURLONG, PA 18925
MLS# PABU2101620Listed by: KW EMPOWER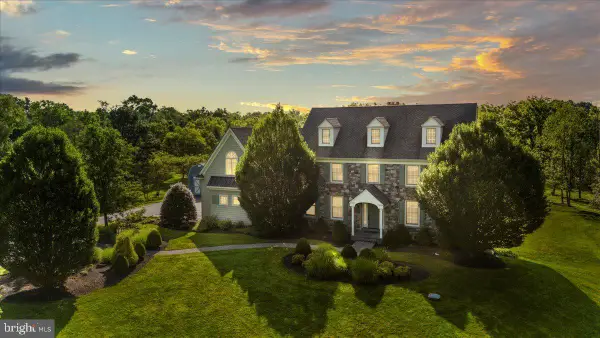 $1,495,000Pending4 beds 5 baths5,244 sq. ft.
$1,495,000Pending4 beds 5 baths5,244 sq. ft.4599 New Hope Rd, FURLONG, PA 18925
MLS# PABU2101520Listed by: REAL OF PENNSYLVANIA $675,000Pending4 beds 2 baths2,312 sq. ft.
$675,000Pending4 beds 2 baths2,312 sq. ft.3422 Lower Mountain Rd, FURLONG, PA 18925
MLS# PABU2101242Listed by: CLASS-HARLAN REAL ESTATE, LLC- Open Sun, 12 to 2pm
 $525,000Active3 beds 3 baths2,566 sq. ft.
$525,000Active3 beds 3 baths2,566 sq. ft.3138 E Brighton St #37, FURLONG, PA 18925
MLS# PABU2101172Listed by: J CARROLL MOLLOY  $995,000Pending4 beds 4 baths3,882 sq. ft.
$995,000Pending4 beds 4 baths3,882 sq. ft.3723 Green Ridge Rd, FURLONG, PA 18925
MLS# PABU2100916Listed by: CLASS-HARLAN REAL ESTATE, LLC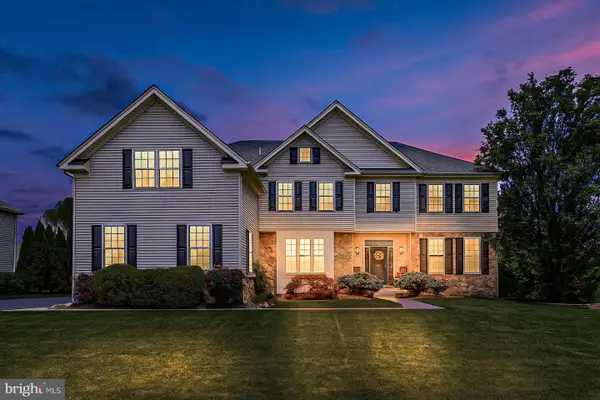 $1,150,000Pending5 beds 5 baths5,842 sq. ft.
$1,150,000Pending5 beds 5 baths5,842 sq. ft.2071 Derbyshire Rd, FURLONG, PA 18925
MLS# PABU2100180Listed by: KELLER WILLIAMS REAL ESTATE-DOYLESTOWN $575,000Pending3 beds 3 baths2,456 sq. ft.
$575,000Pending3 beds 3 baths2,456 sq. ft.2390 Dorchester St W, FURLONG, PA 18925
MLS# PABU2099798Listed by: BHHS FOX & ROACH-JENKINTOWN
