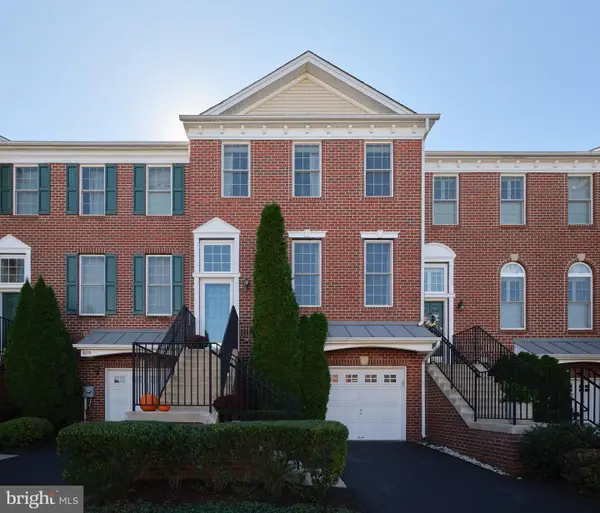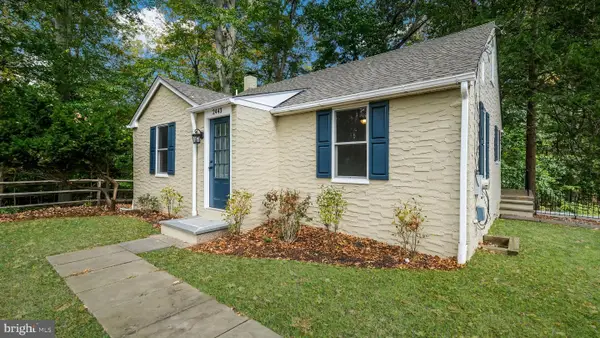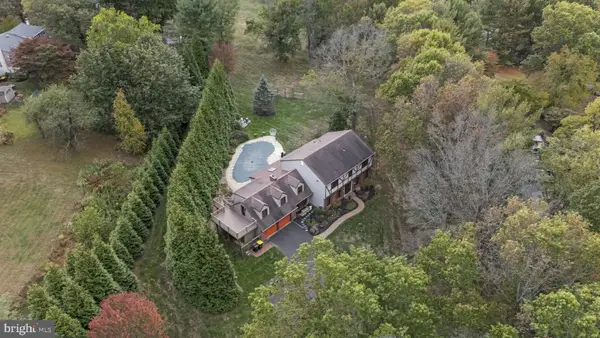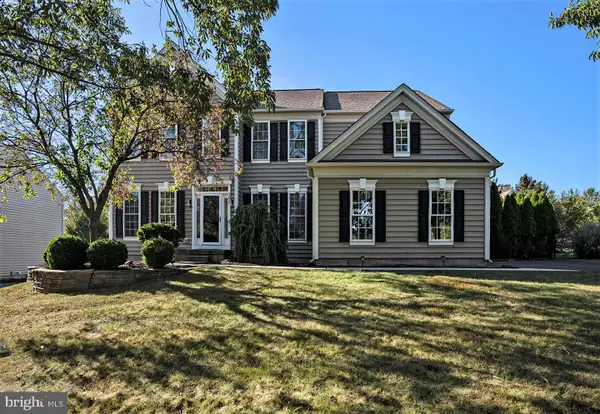3138 E Brighton St #37, Furlong, PA 18925
Local realty services provided by:Mountain Realty ERA Powered
3138 E Brighton St #37,Furlong, PA 18925
$522,000
- 3 Beds
- 3 Baths
- 2,566 sq. ft.
- Townhouse
- Pending
Listed by: laurie crecca
Office: j. carroll molloy realtor, llc.
MLS#:PABU2101172
Source:BRIGHTMLS
Price summary
- Price:$522,000
- Price per sq. ft.:$203.43
- Monthly HOA dues:$363
About this home
Welcome Home...to this wonderfully cared for townhouse, in the much sought after community of Arbor Point! This home was under contract at list price, but buyers had Sale/Settlement Contingency that fell through. Seller agent offering one year home warranty to include HVAC. The covered front entry leads to a foyer, off of which is an open living room & formal dining area, making for a wonderful entertaining area. The well appointed kitchen, with a sunny breakfast nook, off of which is access to the backyard and detached garage, & tiered island with barstool seating, has great storage and a functional space for the chef in the family. Opening from the kitchen is the cozy family room with a fireplace and stairs to the second level. Upstairs are 3 bedrooms, 2 1/2 baths and a laundry closet. The primary bedroom has its own full bathroom, with a walk in shower, double sinks, and soaking tub. The finished basement, with egress, offers flexibility to be used for a playroom, office, workout or game area. Experience low maintenance living, where your yard work is done for you, snow is removed, and your roof is cared for, AND provides the recreational amenities of an outdoor pool, exercise room, playground & club house. Conveniently located near top rated Central Bucks schools, the diverse shopping & dining offered in nearby Doylestown Borough and Peddler's Village, commuter routes and wonderful parks and trails, this well maintained home offers it all! Make your appointment to see it today or come see it at an open house this weekend:
Contact an agent
Home facts
- Year built:2005
- Listing ID #:PABU2101172
- Added:112 day(s) ago
- Updated:November 14, 2025 at 08:40 AM
Rooms and interior
- Bedrooms:3
- Total bathrooms:3
- Full bathrooms:2
- Half bathrooms:1
- Living area:2,566 sq. ft.
Heating and cooling
- Cooling:Central A/C
- Heating:Forced Air, Natural Gas
Structure and exterior
- Roof:Pitched, Shingle
- Year built:2005
- Building area:2,566 sq. ft.
Schools
- High school:CENTRAL BUCKS HIGH SCHOOL WEST
- Elementary school:BRIDGE VALLEY
Utilities
- Water:Public
- Sewer:Public Sewer
Finances and disclosures
- Price:$522,000
- Price per sq. ft.:$203.43
- Tax amount:$6,957 (2025)
New listings near 3138 E Brighton St #37
- Coming Soon
 $625,000Coming Soon4 beds 4 baths
$625,000Coming Soon4 beds 4 baths547 1/2 Mccarty Dr, FURLONG, PA 18925
MLS# PABU2108970Listed by: COLDWELL BANKER REALTY  $1,010,000Active4 beds 4 baths4,223 sq. ft.
$1,010,000Active4 beds 4 baths4,223 sq. ft.2479 Wheatfield Ln, FURLONG, PA 18925
MLS# PABU2108374Listed by: KELLER WILLIAMS REAL ESTATE-BLUE BELL $925,000Pending4 beds 3 baths4,186 sq. ft.
$925,000Pending4 beds 3 baths4,186 sq. ft.3772 Powder Horn Dr, FURLONG, PA 18925
MLS# PABU2107520Listed by: ELFANT WISSAHICKON-CHESTNUT HILL $5,495,000Active5 beds 4 baths3,552 sq. ft.
$5,495,000Active5 beds 4 baths3,552 sq. ft.1515 Sugar Bottom Rd, FURLONG, PA 18925
MLS# PABU2108116Listed by: B&B LUXURY PROPERTIES $545,000Pending3 beds 3 baths1,776 sq. ft.
$545,000Pending3 beds 3 baths1,776 sq. ft.3017 E Dorchester St, FURLONG, PA 18925
MLS# PABU2107790Listed by: BHHS FOX & ROACH-NEW HOPE- Open Sun, 1 to 3pm
 $519,000Active3 beds 2 baths1,346 sq. ft.
$519,000Active3 beds 2 baths1,346 sq. ft.2443 Sugar Bottom Rd, FURLONG, PA 18925
MLS# PABU2106908Listed by: CLASS-HARLAN REAL ESTATE, LLC  $999,900Active5 beds 3 baths3,102 sq. ft.
$999,900Active5 beds 3 baths3,102 sq. ft.106 Saddle Dr, FURLONG, PA 18925
MLS# PABU2107226Listed by: HONEST REAL ESTATE $999,000Pending4 beds 3 baths3,334 sq. ft.
$999,000Pending4 beds 3 baths3,334 sq. ft.2807 Mountain Laurel Dr, FURLONG, PA 18925
MLS# PABU2107012Listed by: BHHS KEYSTONE PROPERTIES $995,000Pending4 beds 3 baths3,586 sq. ft.
$995,000Pending4 beds 3 baths3,586 sq. ft.3657 Powder Horn Dr, FURLONG, PA 18925
MLS# PABU2105372Listed by: KELLER WILLIAMS REAL ESTATE-DOYLESTOWN $575,000Pending4 beds 3 baths2,682 sq. ft.
$575,000Pending4 beds 3 baths2,682 sq. ft.2310 S Whittmore St, FURLONG, PA 18925
MLS# PABU2103358Listed by: KELLER WILLIAMS REAL ESTATE-DOYLESTOWN
