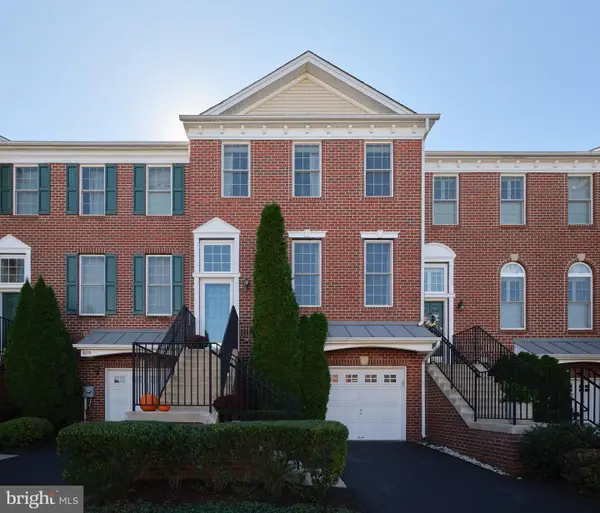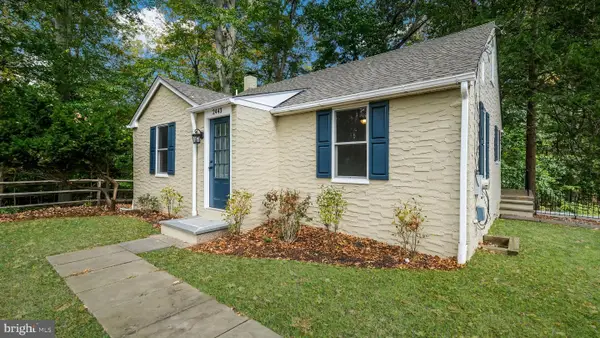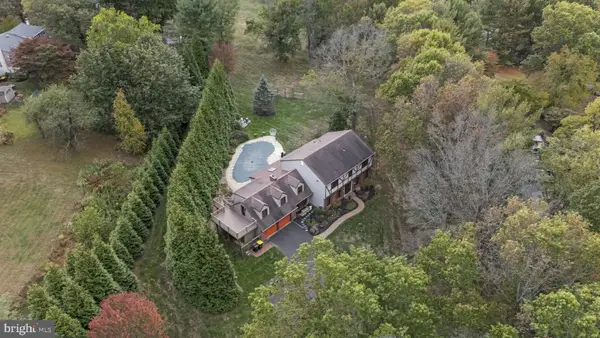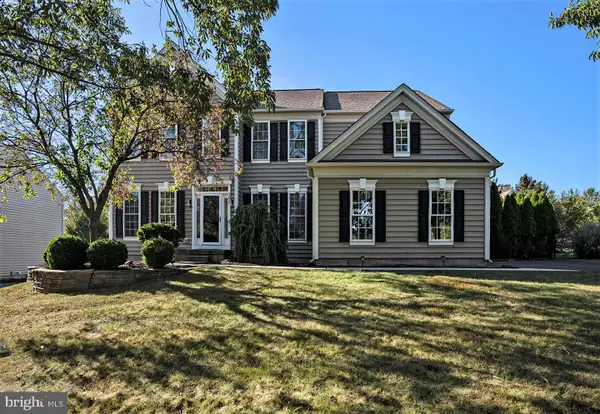2310 S Whittmore St, Furlong, PA 18925
Local realty services provided by:ERA Martin Associates
2310 S Whittmore St,Furlong, PA 18925
$575,000
- 4 Beds
- 3 Baths
- 2,682 sq. ft.
- Townhouse
- Pending
Listed by: chad b blankenbiller
Office: keller williams real estate-doylestown
MLS#:PABU2103358
Source:BRIGHTMLS
Price summary
- Price:$575,000
- Price per sq. ft.:$214.39
- Monthly HOA dues:$278
About this home
Located in Arbor Point of Buckingham Township, this townhome has been meticulously maintained and beautifully updated in recent years. As one of very few 4-bedroom 2.5-bathroom town homes in Arbor Point, this home offers nearly 2,200 SF of living space on the two main living levels and a maintenance free lifestyle in a neighborhood full of amenities! Built by Toll Brothers in 2008, Arbor Point offers its residents the luxury of a clubhouse with a fitness center, community pool, and a playground. Brick front façades give the neighborhood a classic charm, and the covered front entry is welcoming. Upon entering the home, you can’t help but notice the beautiful hardwood flooring that runs throughout the entire first floor, as well as the open concept living space providing a line of site all the way to the back of the home. From the foyer, the living room and dining room create a more formal living space, perfect for entertaining family or friends on any occasion. The back half of the main living level is where you will find the heart of the home, the eat-in kitchen and family room. Updated in 2024, the kitchen is well-appointed and nothing short of functional, featuring grey shaker cabinets with crown molding, stainless appliances, subway tile style backsplash, quartz countertops, a gourmet design layout and an island with seating for three. The family room is spacious and open to the kitchen, highlighted by a new gas fireplace (2023) with stone surround, decorative mantle, and oversized windows on either side. From the kitchen, you can enjoy a private outdoor space backing up to the outer edge of the community. Rounding off the main living level is a half bath. Heading upstairs there are 4 bedrooms, 2 full bathrooms, and a laundry room. The master bedroom is spacious with a coffered ceiling, three windows, two closets, and a full bathroom with double sinks, soaking tub, and a glass surround stall shower. Bedrooms 2, 3, and 4 are similar in size, have adequate closet space, and share the hall bathroom. Going downstairs, the basement is finished, providing approximately 500 SF of additional living space, and additional storage. Other features of this home include, but aren’t limited to, public sewer/water, natural gas heat and cooking, and a 1-car garage, all in the Central Bucks School District! Arbor Point is just minutes from Doylestown Boro, all your shopping needs, great restaurants, and allows for easy access in and out of the area via 611, 263, 202, and 313.
Contact an agent
Home facts
- Year built:2008
- Listing ID #:PABU2103358
- Added:62 day(s) ago
- Updated:November 14, 2025 at 08:39 AM
Rooms and interior
- Bedrooms:4
- Total bathrooms:3
- Full bathrooms:2
- Half bathrooms:1
- Living area:2,682 sq. ft.
Heating and cooling
- Cooling:Central A/C
- Heating:Forced Air, Natural Gas
Structure and exterior
- Roof:Shingle
- Year built:2008
- Building area:2,682 sq. ft.
- Lot area:0.07 Acres
Schools
- High school:CENTRAL BUCKS HIGH SCHOOL WEST
- Middle school:LENAPE
- Elementary school:BRIDGE VALLEY
Utilities
- Water:Public
- Sewer:Public Sewer
Finances and disclosures
- Price:$575,000
- Price per sq. ft.:$214.39
- Tax amount:$6,237 (2025)
New listings near 2310 S Whittmore St
- Coming Soon
 $625,000Coming Soon4 beds 4 baths
$625,000Coming Soon4 beds 4 baths547 1/2 Mccarty Dr, FURLONG, PA 18925
MLS# PABU2108970Listed by: COLDWELL BANKER REALTY  $1,010,000Active4 beds 4 baths4,223 sq. ft.
$1,010,000Active4 beds 4 baths4,223 sq. ft.2479 Wheatfield Ln, FURLONG, PA 18925
MLS# PABU2108374Listed by: KELLER WILLIAMS REAL ESTATE-BLUE BELL $925,000Pending4 beds 3 baths4,186 sq. ft.
$925,000Pending4 beds 3 baths4,186 sq. ft.3772 Powder Horn Dr, FURLONG, PA 18925
MLS# PABU2107520Listed by: ELFANT WISSAHICKON-CHESTNUT HILL $5,495,000Active5 beds 4 baths3,552 sq. ft.
$5,495,000Active5 beds 4 baths3,552 sq. ft.1515 Sugar Bottom Rd, FURLONG, PA 18925
MLS# PABU2108116Listed by: B&B LUXURY PROPERTIES $545,000Pending3 beds 3 baths1,776 sq. ft.
$545,000Pending3 beds 3 baths1,776 sq. ft.3017 E Dorchester St, FURLONG, PA 18925
MLS# PABU2107790Listed by: BHHS FOX & ROACH-NEW HOPE- Open Sun, 1 to 3pm
 $519,000Active3 beds 2 baths1,346 sq. ft.
$519,000Active3 beds 2 baths1,346 sq. ft.2443 Sugar Bottom Rd, FURLONG, PA 18925
MLS# PABU2106908Listed by: CLASS-HARLAN REAL ESTATE, LLC  $999,900Active5 beds 3 baths3,102 sq. ft.
$999,900Active5 beds 3 baths3,102 sq. ft.106 Saddle Dr, FURLONG, PA 18925
MLS# PABU2107226Listed by: HONEST REAL ESTATE $999,000Pending4 beds 3 baths3,334 sq. ft.
$999,000Pending4 beds 3 baths3,334 sq. ft.2807 Mountain Laurel Dr, FURLONG, PA 18925
MLS# PABU2107012Listed by: BHHS KEYSTONE PROPERTIES $995,000Pending4 beds 3 baths3,586 sq. ft.
$995,000Pending4 beds 3 baths3,586 sq. ft.3657 Powder Horn Dr, FURLONG, PA 18925
MLS# PABU2105372Listed by: KELLER WILLIAMS REAL ESTATE-DOYLESTOWN
