5243 Meadow Ln, Gap, PA 17527
Local realty services provided by:ERA Byrne Realty
5243 Meadow Ln,Gap, PA 17527
$395,000
- 3 Beds
- 3 Baths
- 1,376 sq. ft.
- Single family
- Pending
Listed by:sherman b senn
Office:re/max professional realty
MLS#:PALA2076642
Source:BRIGHTMLS
Price summary
- Price:$395,000
- Price per sq. ft.:$287.06
About this home
Apologies: the Open House has been Canceled because 3 offers were received and written to entice acceptance before the Open House, and the seller accepted one of the offers. Single floor living at its finest, showcased on a level half acre with a backdrop of privacy trees, in sought-after Sunset Village offering low LanCo Taxes and no HOA fees or rules. Worry Free; all the big-ticket items are NEW or NEWER, including HVAC (2024), Roof (2014), Full Kitchen Appliance Suite (2022), Washer & Dryer (2023), Laminate Plank Flooring & Paint throughout (2022), and a newer Martin's Water Treatment System including a Reverse Osmosis Drinking Water Faucet. This stunning custom ranch home is in move-in condition and perfect for all age groups, including retirees, offering a cost-effective non-HOA alternative to 55+ communities. The large front porch with classy brick over concrete construction is slightly raised above the driveway and there is only one step at the front door, easily modified for limited mobility access. The huge hall bathroom with tub/shower and sizable linen closet appears to be sized with mobility limited folks in mind. The handy main level laundry also eliminates the need to traverse stairs, plus the newer washer & dryer (2023) are included. The open floor plan is highlighted with newer pet friendly laminate plank flooring throughout (2022), excluding bathrooms. The interior was painted throughout in 2022. The spacious country kitchen will accommodate a large table and even a custom island if desired and is upgraded with newer (2022) Whirlpool Stainless dishwasher, range with matching hood, and included refrigerator. A door leads from the kitchen to the 24 x 12’ deck with porch roof overlooking the backyard and privacy trees beyond, and another door leads directly to the garage to make it easy to bring in the groceries. The floor plan is very open between the country kitchen and living room, natural light and Anderson double-pane windows abound. The spacious owner-suite is graced with separate his & hers closets, windows on two walls, and a full ensuite with lots of natural light and a stall shower. Bedroom-2 has windows on two walls and is currently serving as a home office. Bedrooms 2 and 3 are served by a large full hall bathroom. To add to this home’s excellent efficiency (historically, the electric, heat, and A/C cost $2,155 annually), the 3 bedrooms, kitchen, and LR are graced with ceiling fans. The 1,376 SF basement is perfect for finishing and is already equipped with a half bath (the current owner doesn’t use the half bath, so the valve is currently turned off). The basement is accessed through the garage, which saves interior space and allows for a more open floor plan. The oversized 24 x 28’ garage is drywalled, insulated, painted, and has inside access to the home, plus a handy man door to the back yard. An insulated garage door with power opener leads to a double-width driveway offering extra parking. Maintenance free exterior, courtesy of brick, vinyl, aluminum trim, vinyl clad windows, newer HVAC condenser unit, and new shutters all around. No sidewalks to maintain, instead the street is extra wide. Walking and biking are a favorite activity on the non-thoroughfare streets, and you’ll love the local fresh produce stands and organic eggs. Quick access to Rt.30, shopping and conveniences abound, Gap is an up-and-coming community with a Wawa, McD, Grocery Store, and lots of new construction.
Contact an agent
Home facts
- Year built:1994
- Listing ID #:PALA2076642
- Added:9 day(s) ago
- Updated:September 27, 2025 at 07:29 AM
Rooms and interior
- Bedrooms:3
- Total bathrooms:3
- Full bathrooms:2
- Half bathrooms:1
- Living area:1,376 sq. ft.
Heating and cooling
- Cooling:Central A/C
- Heating:Electric, Heat Pump(s)
Structure and exterior
- Roof:Shingle
- Year built:1994
- Building area:1,376 sq. ft.
- Lot area:0.53 Acres
Schools
- High school:PEQUEA VALLEY
- Middle school:PEQUEA VALLEY
Utilities
- Water:Well
- Sewer:Public Sewer
Finances and disclosures
- Price:$395,000
- Price per sq. ft.:$287.06
- Tax amount:$4,009 (2025)
New listings near 5243 Meadow Ln
- Open Sat, 1 to 4pmNew
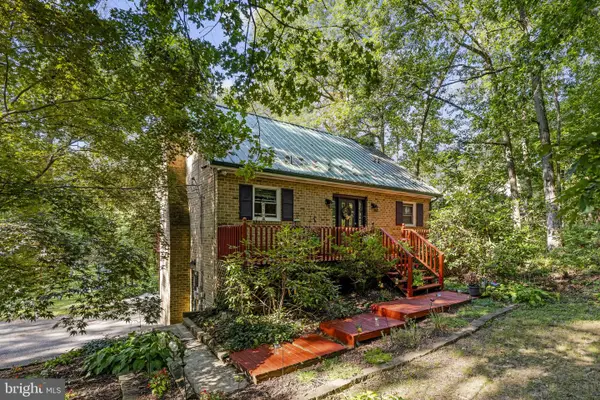 $225,000Active3 beds 2 baths1,690 sq. ft.
$225,000Active3 beds 2 baths1,690 sq. ft.600 Meetinghouse Rd, GAP, PA 17527
MLS# PALA2077196Listed by: KINGSWAY REALTY - EPHRATA - Coming SoonOpen Sat, 1 to 3pm
 $295,000Coming Soon2 beds 2 baths
$295,000Coming Soon2 beds 2 baths936 Gap Rd, KINZERS, PA 17535
MLS# PALA2076984Listed by: CAVALRY REALTY LLC - Open Tue, 5:30 to 6:30pm
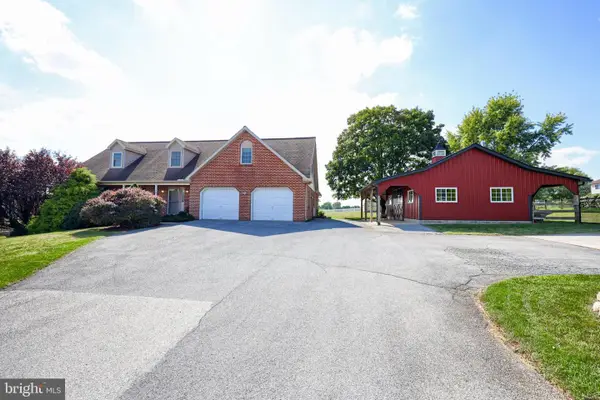 $300,000Active4 beds 4 baths3,563 sq. ft.
$300,000Active4 beds 4 baths3,563 sq. ft.108 Meetinghouse Rd, GAP, PA 17527
MLS# PALA2076278Listed by: BEILER-CAMPBELL REALTORS-QUARRYVILLE  $150,000Active2 Acres
$150,000Active2 Acres0 Cambridge Rd, GAP, PA 17527
MLS# PALA2076120Listed by: WILLIAM PENN REAL ESTATE ASSOC $100,000Active1.99 Acres
$100,000Active1.99 Acres283 Cambridge Rd, GAP, PA 17527
MLS# PALA2076114Listed by: WILLIAM PENN REAL ESTATE ASSOC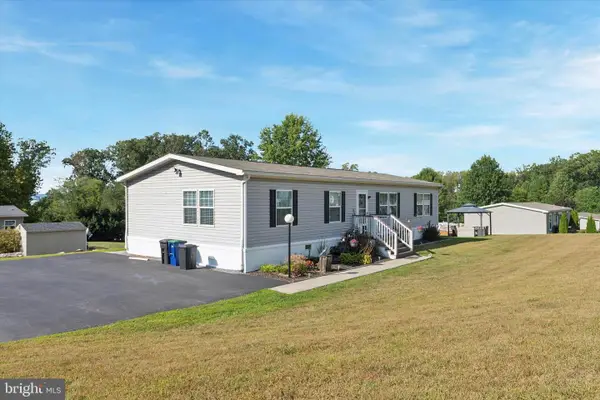 $150,000Pending3 beds 2 baths1,456 sq. ft.
$150,000Pending3 beds 2 baths1,456 sq. ft.726 Jeb Dr, GAP, PA 17527
MLS# PALA2075870Listed by: KELLER WILLIAMS REAL ESTATE -EXTON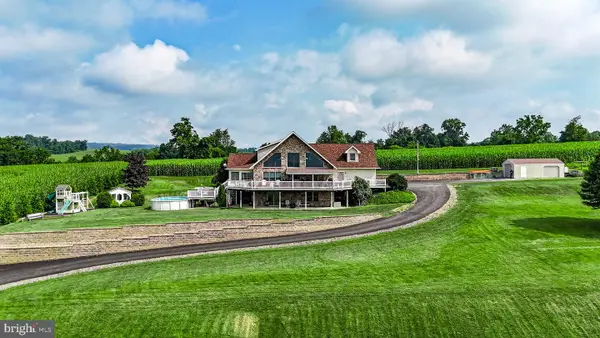 $575,000Active4 beds 4 baths3,236 sq. ft.
$575,000Active4 beds 4 baths3,236 sq. ft.345 Kauffroth Rd, GAP, PA 17527
MLS# PALA2075838Listed by: WILLIAM PENN REAL ESTATE ASSOC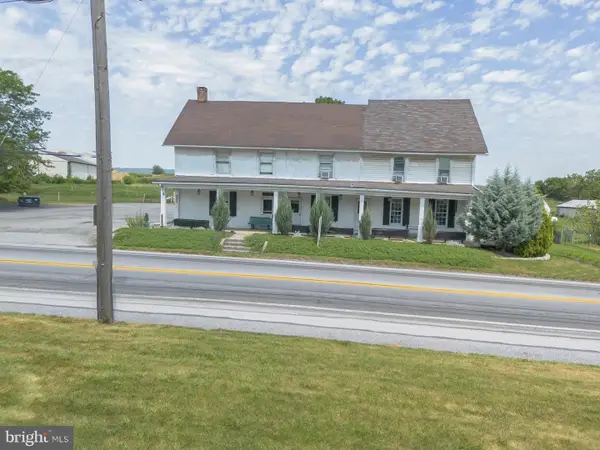 $350,000Active8 beds 5 baths
$350,000Active8 beds 5 baths5589 Old Philadelphia Pike, GAP, PA 17527
MLS# PALA2075450Listed by: HOSTETTER REALTY LLC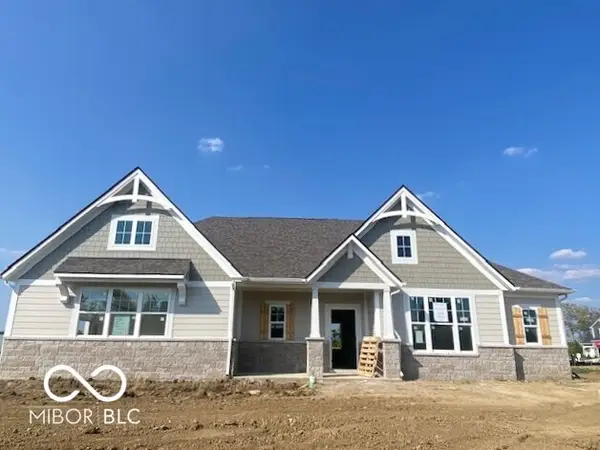 $644,900Active3 beds 3 baths2,392 sq. ft.
$644,900Active3 beds 3 baths2,392 sq. ft.5564 Cupola Lane, McCordsville, IN 46055
MLS# 22057507Listed by: DREES HOME
