726 Jeb Dr, Gap, PA 17527
Local realty services provided by:ERA Byrne Realty
726 Jeb Dr,Gap, PA 17527
$150,000
- 3 Beds
- 2 Baths
- 1,456 sq. ft.
- Mobile / Manufactured
- Pending
Listed by: jeannette mango
Office: keller williams real estate -exton
MLS#:PALA2075870
Source:BRIGHTMLS
Price summary
- Price:$150,000
- Price per sq. ft.:$103.02
About this home
Welcome to 726 Jeb Dr – A Move-In Ready Gem in Stoney Hill MHP!
Nestled in the peaceful Stoney Hill Manufactured Home Park, this well-maintained 3-bedroom, 2-bathroom home offers comfort, functionality, and convenience in the heart of scenic Gap, PA. Step inside to discover a bright and open floor plan that instantly feels like home. The spacious main living room offers the perfect setting for relaxing evenings or entertaining guests, and flows seamlessly into the dining area and kitchen. The kitchen features a large center island with additional seating and storage—ideal for everyday meals or gathering with friends and family. A laundry room just off the kitchen adds convenience to your daily routine. Down the hallway, you’ll find a second living space, perfectly suited for a home office, playroom, home gym, or whatever your lifestyle demands. The private primary suite includes a generously sized bedroom, a dual vanity ensuite bath, and a large walk-in shower. Two additional bedrooms share easy access to a full hall bathroom, offering comfortable accommodations for family or guests. Located in a quiet community, yet just minutes from local shopping, dining, and major roadways, this home provides the best of both worlds—peaceful living with everyday conveniences nearby. Don't miss your chance to make this charming and versatile home yours—schedule your tour today!
Contact an agent
Home facts
- Year built:2019
- Listing ID #:PALA2075870
- Added:70 day(s) ago
- Updated:November 14, 2025 at 08:40 AM
Rooms and interior
- Bedrooms:3
- Total bathrooms:2
- Full bathrooms:2
- Living area:1,456 sq. ft.
Heating and cooling
- Cooling:Central A/C
- Heating:Forced Air, Propane - Leased
Structure and exterior
- Year built:2019
- Building area:1,456 sq. ft.
Schools
- High school:PEQUEA VALLEY
Utilities
- Water:Community
- Sewer:Public Sewer
Finances and disclosures
- Price:$150,000
- Price per sq. ft.:$103.02
- Tax amount:$1,132 (2025)
New listings near 726 Jeb Dr
 $479,900Pending4 beds 3 baths3,000 sq. ft.
$479,900Pending4 beds 3 baths3,000 sq. ft.909 Hidden Hollow Dr, GAP, PA 17527
MLS# PALA2078084Listed by: MANOR WEST REALTY $299,900Pending4 beds 2 baths1,908 sq. ft.
$299,900Pending4 beds 2 baths1,908 sq. ft.5334 Strasburg Rd, KINZERS, PA 17535
MLS# PALA2077436Listed by: BERKSHIRE HATHAWAY HOMESERVICES HOMESALE REALTY $450,000Pending3 beds 3 baths1,623 sq. ft.
$450,000Pending3 beds 3 baths1,623 sq. ft.5232 Meadow Ln, GAP, PA 17527
MLS# PALA2077320Listed by: ACCELERATE REAL ESTATE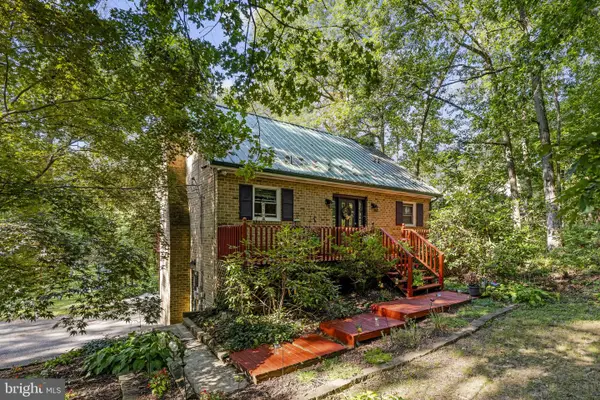 $225,000Pending3 beds 2 baths1,690 sq. ft.
$225,000Pending3 beds 2 baths1,690 sq. ft.600 Meetinghouse Rd, GAP, PA 17527
MLS# PALA2077196Listed by: KINGSWAY REALTY - EPHRATA $295,000Pending2 beds 2 baths1,070 sq. ft.
$295,000Pending2 beds 2 baths1,070 sq. ft.936 Gap Rd, KINZERS, PA 17535
MLS# PALA2076984Listed by: CAVALRY REALTY LLC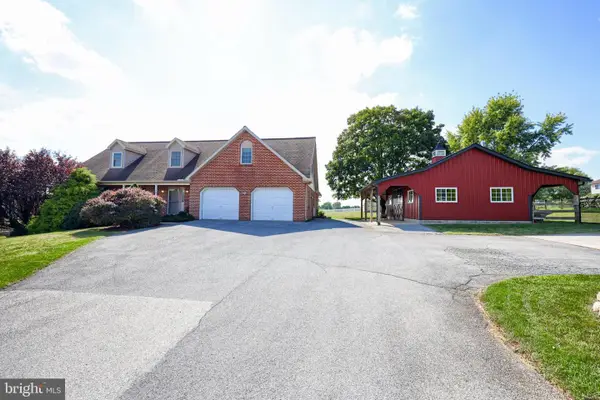 $300,000Pending4 beds 4 baths3,563 sq. ft.
$300,000Pending4 beds 4 baths3,563 sq. ft.108 Meetinghouse Rd, GAP, PA 17527
MLS# PALA2076278Listed by: BEILER-CAMPBELL REALTORS-QUARRYVILLE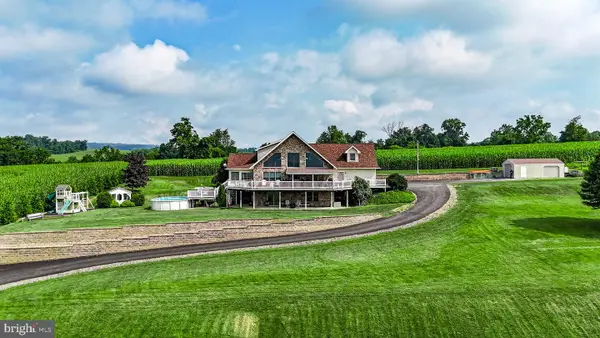 $800,000Pending4 beds 4 baths3,236 sq. ft.
$800,000Pending4 beds 4 baths3,236 sq. ft.345 Kauffroth Rd, GAP, PA 17527
MLS# PALA2075838Listed by: WILLIAM PENN REAL ESTATE ASSOC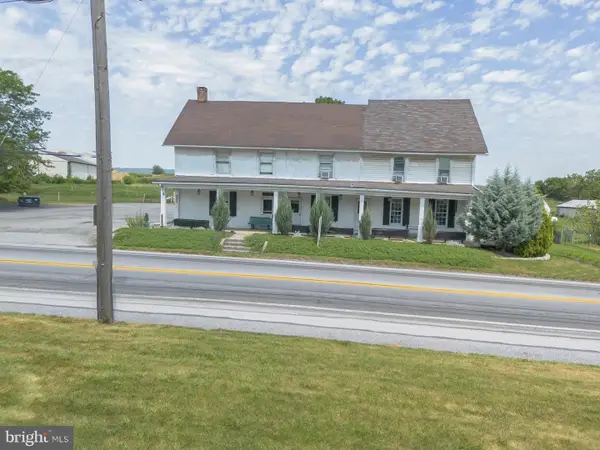 $350,000Pending8 beds 5 baths
$350,000Pending8 beds 5 baths5589 Old Philadelphia Pike, GAP, PA 17527
MLS# PALA2075450Listed by: HOSTETTER REALTY LLC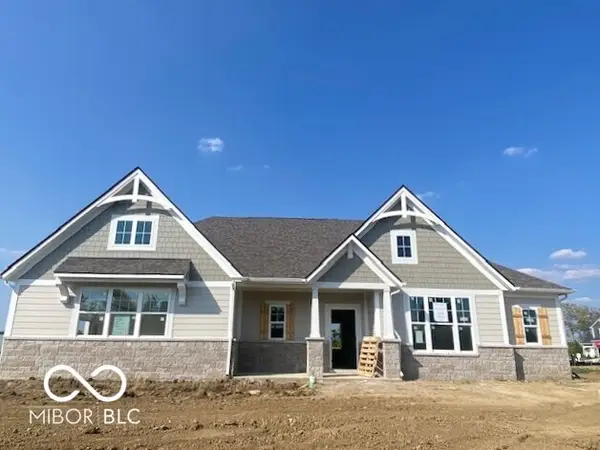 $644,900Active3 beds 3 baths2,392 sq. ft.
$644,900Active3 beds 3 baths2,392 sq. ft.5564 Cupola Lane, McCordsville, IN 46055
MLS# 22057507Listed by: DREES HOME
