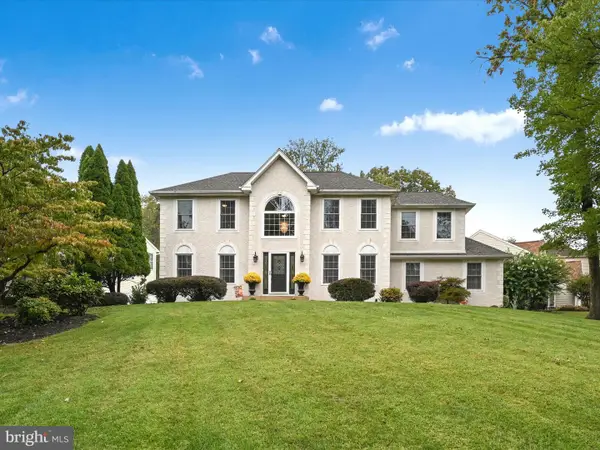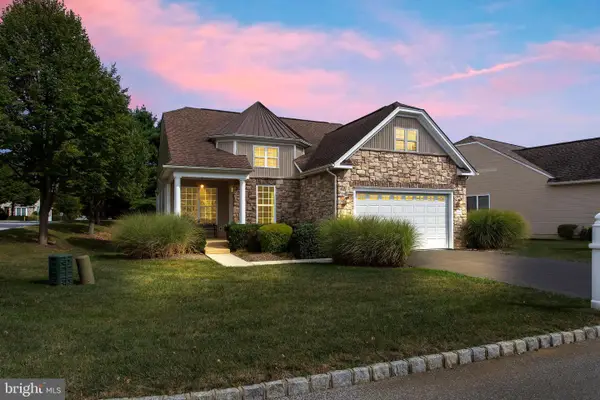3120 Woods Edge Dr, Garnet Valley, PA 19060
Local realty services provided by:ERA Valley Realty
Listed by:stephen j d'antonio
Office:bhhs fox & roach-west chester
MLS#:PADE2098794
Source:BRIGHTMLS
Price summary
- Price:$729,900
- Price per sq. ft.:$235.45
- Monthly HOA dues:$75
About this home
Welcome to 3120 Woods Edge Dr, move-in ready 4-bedroom 3.5 bath end unit Carriage Home in the community of Northbrook located in Garnet Valley School District! Situated on a premium lot overlooking Clayton Park (Fall-Winter), the views are spectacular! This Home has everything today’s buyers desire and more! Enter the hardwood flooring foyer and feel right at home as you view the open concept plan. The formal living room is open to the formal dining room and flows right into the kitchen and family Room. The family room has a gas fireplace, and a wall of windows making it a perfect place to relax after a long day! The gourmet kitchen includes beautiful 42" white cabinetry, double stainless-steel sink, granite counters, double wall ovens, under-counter lighting and a mud room with everyday entry from the 2-car garage. There is a breakfast area for casual dining with glass sliding doors from both the family and kitchen leading out to the large deck with stunning views! Moving upstairs you will find a spacious primary bedroom suite with a vaulted ceiling, 2 spacious primary closets, the ensuite bath with two vanities, large soaking tub, shower and separate water closet. There are two additional bedrooms, a hall bath and tech area to complete the second level. The finished lower level is a great extension to the home’s living space with direct rear yard access, large fourth bedroom, rec room, full bath, and lots of storage. A few updates to mention: A new roof was installed in 2019, and new heater was installed in 2023; newly painted Deck. This is truly a beautiful home located perfectly in the development with easy access to trails. So close to everything: major roads, many parks, library, Brandywine Youth Club, shopping, including tax free shopping in Delaware, Phila Airport and more. This home and community have everything today’s buyer desires. Unpack in the morning and entertain in the evening!
Contact an agent
Home facts
- Year built:2006
- Listing ID #:PADE2098794
- Added:19 day(s) ago
- Updated:September 28, 2025 at 02:09 PM
Rooms and interior
- Bedrooms:4
- Total bathrooms:4
- Full bathrooms:3
- Half bathrooms:1
- Living area:3,100 sq. ft.
Heating and cooling
- Cooling:Central A/C
- Heating:Forced Air, Natural Gas
Structure and exterior
- Roof:Architectural Shingle, Fiberglass
- Year built:2006
- Building area:3,100 sq. ft.
- Lot area:0.16 Acres
Schools
- High school:GARNET VALLEY HIGH
- Middle school:GARNET VALLEY
- Elementary school:BETHEL SPRINGS
Utilities
- Water:Public
- Sewer:Public Sewer
Finances and disclosures
- Price:$729,900
- Price per sq. ft.:$235.45
- Tax amount:$9,879 (2025)
New listings near 3120 Woods Edge Dr
- New
 $1,990,000Active5 beds 5 baths4,357 sq. ft.
$1,990,000Active5 beds 5 baths4,357 sq. ft.3126 Ridgeview Ct, GARNET VALLEY, PA 19060
MLS# PADE2098334Listed by: VRA REALTY  $1,150,000Pending4 beds 4 baths5,149 sq. ft.
$1,150,000Pending4 beds 4 baths5,149 sq. ft.27 Cherry Cir, GLEN MILLS, PA 19342
MLS# PADE2099200Listed by: BHHS FOX & ROACH-MEDIA- New
 $779,900Active4 beds 4 baths4,183 sq. ft.
$779,900Active4 beds 4 baths4,183 sq. ft.1432 Colonial Dr, GARNET VALLEY, PA 19060
MLS# PADE2100410Listed by: RE/MAX TOWN & COUNTRY  $648,000Active3 beds 3 baths4,019 sq. ft.
$648,000Active3 beds 3 baths4,019 sq. ft.1702 Magnolia Ct, GARNET VALLEY, PA 19060
MLS# PADE2100190Listed by: SELL YOUR HOME SERVICES- Open Sun, 12 to 4pm
 $1,250,000Pending5 beds 4 baths4,865 sq. ft.
$1,250,000Pending5 beds 4 baths4,865 sq. ft.1160 Darczuk Dr, GARNET VALLEY, PA 19060
MLS# PADE2099660Listed by: VRA REALTY  $1,550,329Pending6 beds 6 baths6,658 sq. ft.
$1,550,329Pending6 beds 6 baths6,658 sq. ft.3226 Hamilton Ln, GARNET VALLEY, PA 19060
MLS# PADE2099532Listed by: LONG & FOSTER REAL ESTATE, INC. $415,000Pending2 beds 2 baths1,550 sq. ft.
$415,000Pending2 beds 2 baths1,550 sq. ft.1620 Boxwood Rd, GARNET VALLEY, PA 19060
MLS# PADE2099500Listed by: RE/MAX TOWN & COUNTRY $397,000Pending2 beds 1 baths1,386 sq. ft.
$397,000Pending2 beds 1 baths1,386 sq. ft.3329 Foulk Rd, GARNET VALLEY, PA 19060
MLS# PADE2098218Listed by: COMPASS PENNSYLVANIA, LLC $299,900Active0.97 Acres
$299,900Active0.97 Acres1204 Lot # 2 Naamans Creek, GARNET VALLEY, PA 19060
MLS# PADE2099248Listed by: BHHS FOX & ROACH-MEDIA
