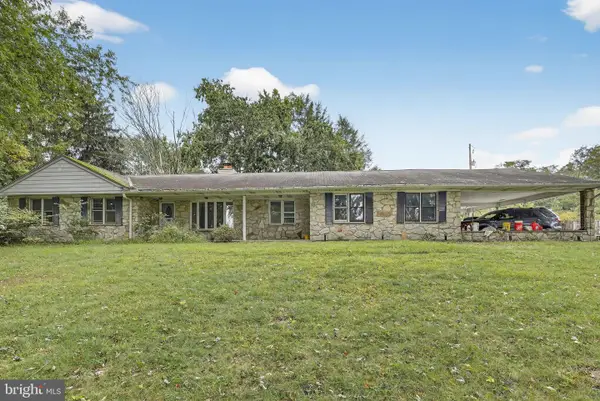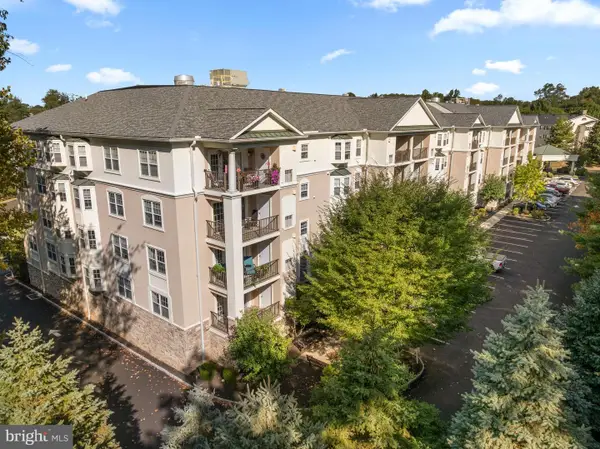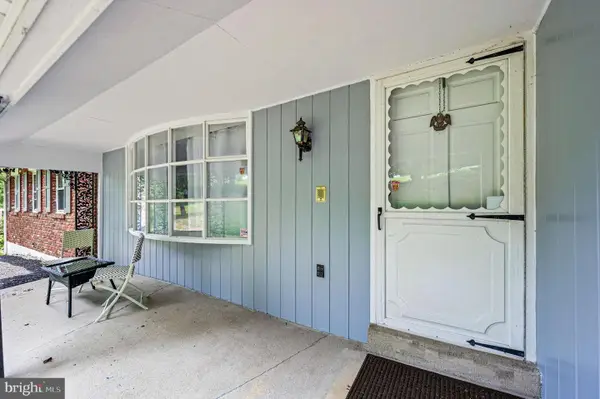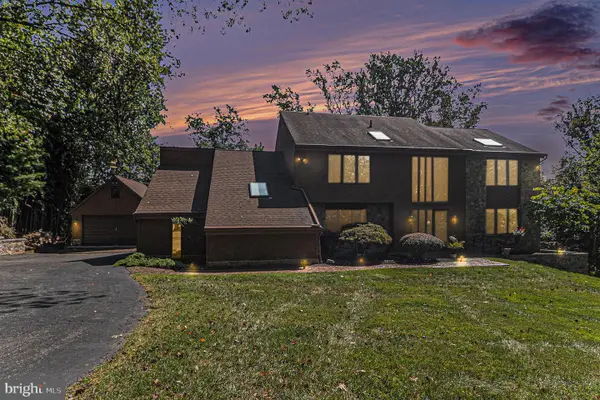27 Cherry Cir, Glen Mills, PA 19342
Local realty services provided by:ERA Valley Realty
27 Cherry Cir,Glen Mills, PA 19342
$1,150,000
- 4 Beds
- 4 Baths
- 5,149 sq. ft.
- Single family
- Pending
Listed by:gary m scheivert
Office:bhhs fox & roach-media
MLS#:PADE2099200
Source:BRIGHTMLS
Price summary
- Price:$1,150,000
- Price per sq. ft.:$223.34
- Monthly HOA dues:$29.17
About this home
Sought after Brookside! Perhaps the most desirable community within the acclaimed GARNET VALLEY school district. This classic colonial home boast a feature many others in the neighborhood do not have, a large conservatory on the first floor enhancing the square footage and giving so many options for an additional room. The layout is perfect with spacious inviting foyer, formal dining room, study with pretty views of the rear yard, two story family room with soaring ceilings and fireplace. Well appointed kitchen, laundry room and side entrance/mud room to the driveway area. A rear deck overlooks the large level yard with picturesque views in every direction. The second floor is equally as elegant and features a grand primary suit with his and her vanities, garden tub and tiled floor. Bedroom # 2 with ensuite and two additional bedrooms that share a Jack & Jill Bath. The perfect accompaniment is the finished basement with plenty of area for family movie night and kids activities. The perfect location close to shopping, restaurants and the local schools this gem will provide many fond memories for years to come!
Contact an agent
Home facts
- Year built:1997
- Listing ID #:PADE2099200
- Added:9 day(s) ago
- Updated:September 29, 2025 at 07:35 AM
Rooms and interior
- Bedrooms:4
- Total bathrooms:4
- Full bathrooms:3
- Half bathrooms:1
- Living area:5,149 sq. ft.
Heating and cooling
- Cooling:Central A/C
- Heating:Forced Air, Natural Gas
Structure and exterior
- Year built:1997
- Building area:5,149 sq. ft.
- Lot area:0.97 Acres
Schools
- High school:GARNET VALLEY HIGH
- Middle school:GARNET VALLEY
- Elementary school:GARNET VALLEY ELEM
Utilities
- Water:Public
- Sewer:Public Sewer
Finances and disclosures
- Price:$1,150,000
- Price per sq. ft.:$223.34
- Tax amount:$12,932 (2024)
New listings near 27 Cherry Cir
- New
 $550,000Active3 beds 2 baths2,304 sq. ft.
$550,000Active3 beds 2 baths2,304 sq. ft.202 Conchester Rd, GLEN MILLS, PA 19342
MLS# PADE2101044Listed by: RE/MAX HOMETOWN REALTORS - New
 $670,000Active2 beds 3 baths2,460 sq. ft.
$670,000Active2 beds 3 baths2,460 sq. ft.209 N Silver Fox Dr, GLEN MILLS, PA 19342
MLS# PADE2100734Listed by: KELLER WILLIAMS REAL ESTATE - MEDIA - New
 $1,300,000Active4 beds 2 baths3,521 sq. ft.
$1,300,000Active4 beds 2 baths3,521 sq. ft.65 Pole Cat Rd, GLEN MILLS, PA 19342
MLS# PADE2100704Listed by: EXP REALTY, LLC - New
 $425,000Active2 beds 2 baths1,394 sq. ft.
$425,000Active2 beds 2 baths1,394 sq. ft.244 Baltimore Pike #101, GLEN MILLS, PA 19342
MLS# PADE2100444Listed by: COMPASS PENNSYLVANIA, LLC - New
 $349,999Active2 beds 2 baths1,250 sq. ft.
$349,999Active2 beds 2 baths1,250 sq. ft.5 Eagle Ln, GLEN MILLS, PA 19342
MLS# PADE2100356Listed by: LONG & FOSTER REAL ESTATE, INC. - New
 $825,000Active5 beds 4 baths3,972 sq. ft.
$825,000Active5 beds 4 baths3,972 sq. ft.547 Concord Rd, GLEN MILLS, PA 19342
MLS# PADE2100434Listed by: KELLER WILLIAMS MAIN LINE  $550,000Pending3 beds 3 baths1,608 sq. ft.
$550,000Pending3 beds 3 baths1,608 sq. ft.111 Cheyney Rd, GLEN MILLS, PA 19342
MLS# PADE2098094Listed by: KW GREATER WEST CHESTER $1,300,000Pending5 beds 6 baths5,257 sq. ft.
$1,300,000Pending5 beds 6 baths5,257 sq. ft.5 Derry Dr, GLEN MILLS, PA 19342
MLS# PADE2100060Listed by: COMPASS PENNSYLVANIA, LLC $874,000Active5 beds 4 baths4,749 sq. ft.
$874,000Active5 beds 4 baths4,749 sq. ft.48 Partridge Ln, GLEN MILLS, PA 19342
MLS# PADE2098684Listed by: EXP REALTY, LLC
