152 Fawn Dr, Gilbertsville, PA 19525
Local realty services provided by:ERA Valley Realty
152 Fawn Dr,Gilbertsville, PA 19525
$419,990
- 3 Beds
- 3 Baths
- 2,245 sq. ft.
- Townhouse
- Pending
Listed by:christopher j carr
Office:homezu by simple choice
MLS#:PAMC2155958
Source:BRIGHTMLS
Price summary
- Price:$419,990
- Price per sq. ft.:$187.08
- Monthly HOA dues:$125
About this home
Welcome to 152 Fawn Drive! A beautifully upgraded 3-bedroom, 2.5-bath end unit townhome in the highly desirable Windlestrae community of Gilbertsville.
Set on one of the community’s premier corner lots at the end of a cul-de-sac, this home offers a rare sense of privacy, with wooded views wrapping along the side and rear of the property. With 2,245 square feet of thoughtfully designed living space, you’ll find elegant finishes, modern updates, and recent improvements throughout.
The main level features a bright, open floor plan enhanced by crown molding and a cozy electric fireplace. A versatile vaulted-ceiling bonus room flows seamlessly to the spacious 20' x 16' PVC Azek deck with privacy wall, shaded for afternoon entertaining or simply enjoying the tranquil wooded backdrop. Steps from the deck lead to a large yard and provide access to the lower level. A convenient powder room completes the first floor.
Upstairs, the primary suite offers his and her closets and private en-suite bath with garden soaking tub. Two additional bedrooms share a hall bath, and the laundry is ideally located on this level. The finished walkout basement extends your living space with flexibility for a media room, home office, gym, or play area.
Recent upgrades include a new hot water heater, new garbage disposal, and brand-new carpet and fresh paint throughout the second floor and lower level. Additional highlights include abundant storage, refined trim details, water softener, large utility sink, newer washer, newer stove, newer microwave, a four-car driveway with easy guest parking nearby, and the convenience of a walkout basement.
Just minutes from shopping, dining, schools, and major commuter routes 422 and 100, this home combines comfort, functionality, and timeless style, all in a welcoming community setting.
Don’t miss your chance to make 152 Fawn Drive your new home. Schedule a private tour today!
Contact an agent
Home facts
- Year built:2010
- Listing ID #:PAMC2155958
- Added:4 day(s) ago
- Updated:September 29, 2025 at 07:35 AM
Rooms and interior
- Bedrooms:3
- Total bathrooms:3
- Full bathrooms:2
- Half bathrooms:1
- Living area:2,245 sq. ft.
Heating and cooling
- Cooling:Energy Star Cooling System
- Heating:Forced Air, Natural Gas
Structure and exterior
- Roof:Shingle
- Year built:2010
- Building area:2,245 sq. ft.
- Lot area:0.19 Acres
Utilities
- Water:Public
- Sewer:Public Sewer
Finances and disclosures
- Price:$419,990
- Price per sq. ft.:$187.08
- Tax amount:$4,901 (2025)
New listings near 152 Fawn Dr
- New
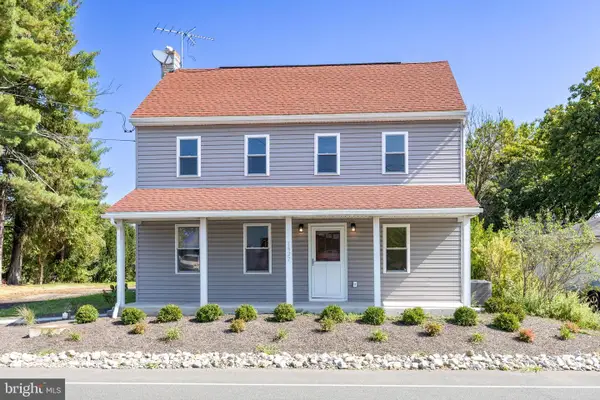 $499,900Active4 beds 3 baths1,992 sq. ft.
$499,900Active4 beds 3 baths1,992 sq. ft.1627 Swamp Pike, GILBERTSVILLE, PA 19525
MLS# PAMC2156230Listed by: COLDWELL BANKER HEARTHSIDE REALTORS-COLLEGEVILLE - New
 $299,999Active3 beds 1 baths1,088 sq. ft.
$299,999Active3 beds 1 baths1,088 sq. ft.3146 Middle Creek Rd, GILBERTSVILLE, PA 19525
MLS# PAMC2155820Listed by: KELLER WILLIAMS REAL ESTATE -EXTON - New
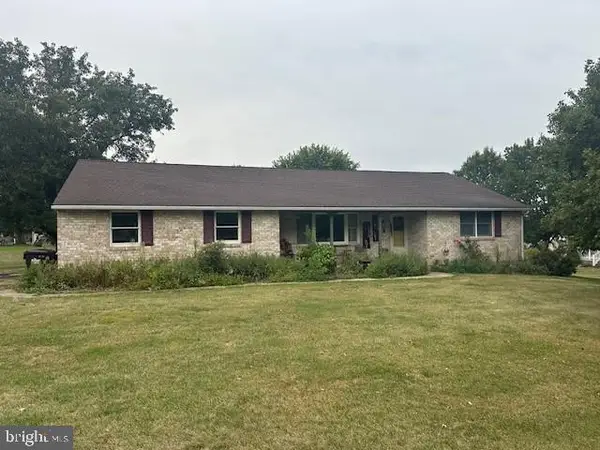 $359,900Active2 beds 2 baths1,335 sq. ft.
$359,900Active2 beds 2 baths1,335 sq. ft.2911 Federal Dr, GILBERTSVILLE, PA 19525
MLS# PAMC2155290Listed by: REALTY ONE GROUP EXCLUSIVE - Coming Soon
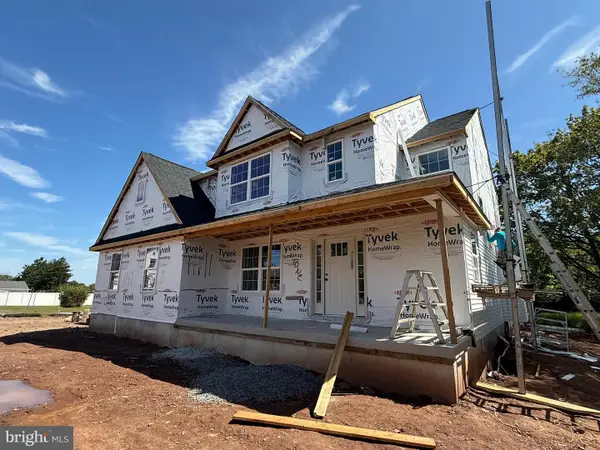 $699,000Coming Soon4 beds 3 baths
$699,000Coming Soon4 beds 3 baths638 Gilbertsville Rd, GILBERTSVILLE, PA 19525
MLS# PAMC2154710Listed by: AMERICAN FOURSQUARE REALTY LLC 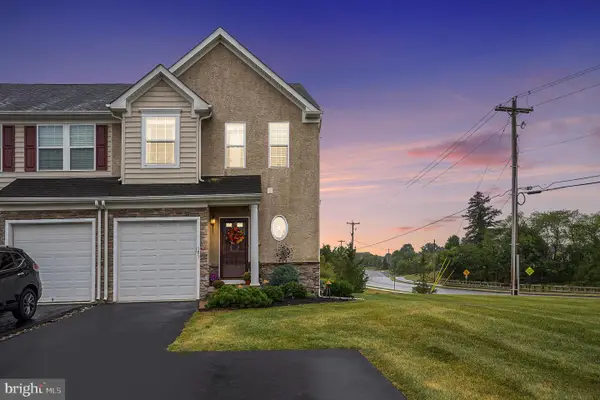 $415,000Pending3 beds 4 baths2,270 sq. ft.
$415,000Pending3 beds 4 baths2,270 sq. ft.101 Fawn Dr, GILBERTSVILLE, PA 19525
MLS# PAMC2152258Listed by: COLDWELL BANKER REALTY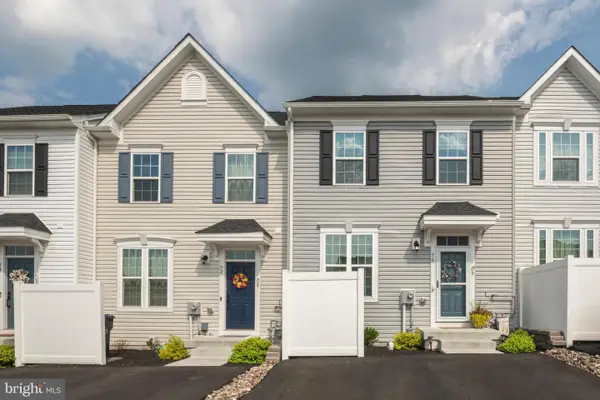 $365,000Pending3 beds 3 baths1,735 sq. ft.
$365,000Pending3 beds 3 baths1,735 sq. ft.50 Hunters Dr, GILBERTSVILLE, PA 19525
MLS# PAMC2153614Listed by: BETTER HOMES AND GARDENS REAL ESTATE PHOENIXVILLE $259,000Active2 beds 1 baths1,416 sq. ft.
$259,000Active2 beds 1 baths1,416 sq. ft.19 Congo Rd, GILBERTSVILLE, PA 19525
MLS# PAMC2153844Listed by: RE/MAX CENTRE REALTORS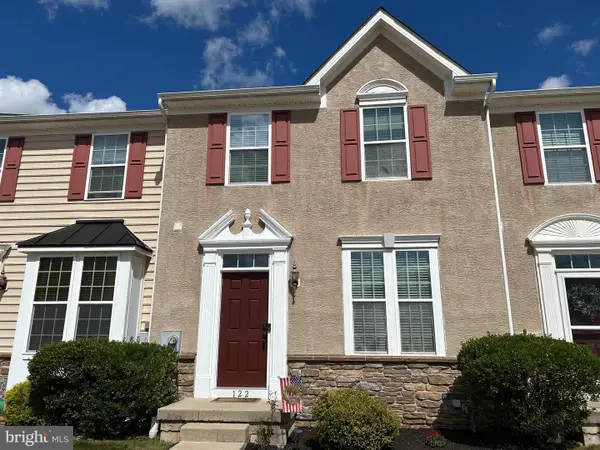 $350,000Pending3 beds 3 baths1,835 sq. ft.
$350,000Pending3 beds 3 baths1,835 sq. ft.122 Topaz Dr, GILBERTSVILLE, PA 19525
MLS# PAMC2153428Listed by: BHHS FOX & ROACH-COLLEGEVILLE $323,900Pending3 beds 3 baths1,452 sq. ft.
$323,900Pending3 beds 3 baths1,452 sq. ft.27 Foxwood Dr, GILBERTSVILLE, PA 19525
MLS# PAMC2152920Listed by: KELLER WILLIAMS REAL ESTATE-MONTGOMERYVILLE
