2400 Romig Rd, GILBERTSVILLE, PA 19525
Local realty services provided by:ERA Statewide Realty
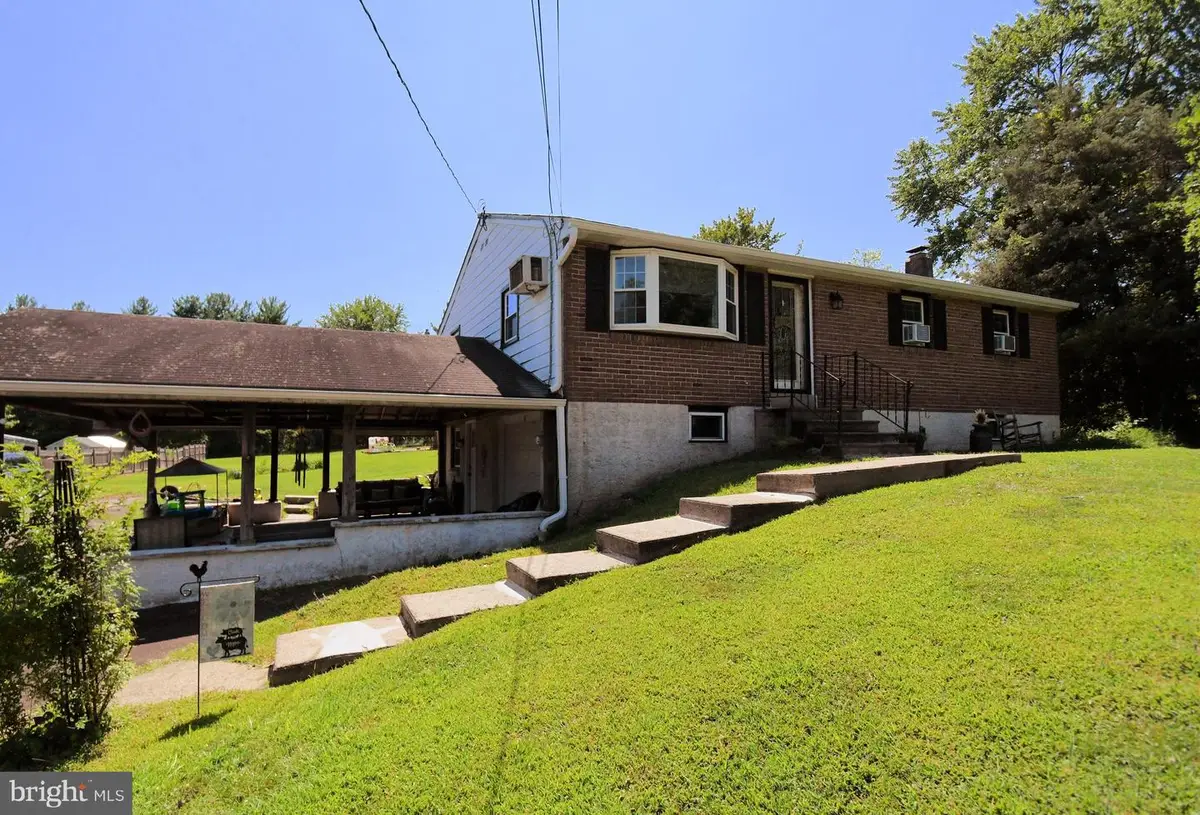

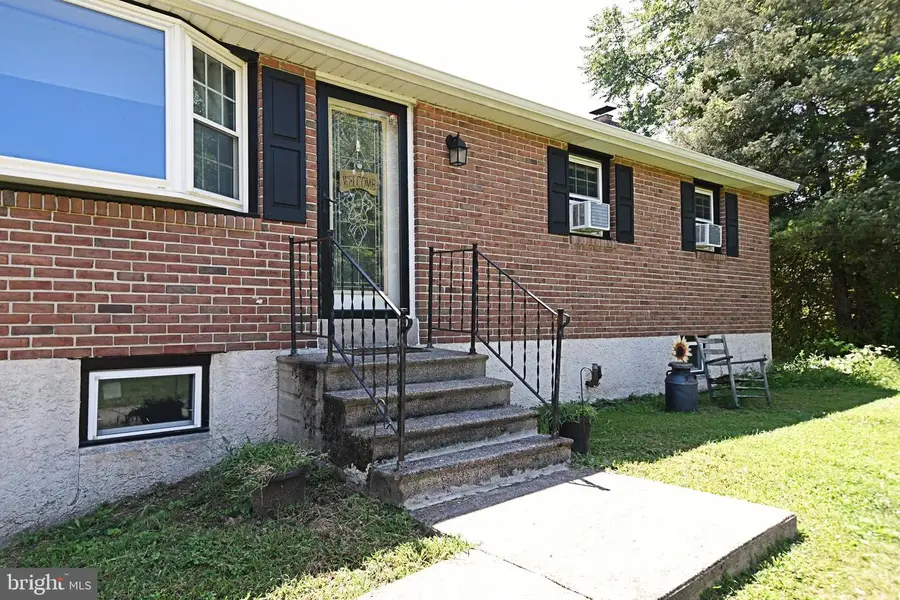
2400 Romig Rd,GILBERTSVILLE, PA 19525
$385,000
- 3 Beds
- 2 Baths
- 1,840 sq. ft.
- Single family
- Active
Listed by:kathy cicala
Office:re/max achievers-collegeville
MLS#:PAMC2151368
Source:BRIGHTMLS
Price summary
- Price:$385,000
- Price per sq. ft.:$209.24
About this home
Charming Rancher on 1.15 Acres – Move-In Ready! Welcome to this adorable ranch-style home sitting on a sprawling 1.15-ACRES that’s flat, cleared, and partially FENCED with 40 x 10 DECK looking out to the fantastic yard! —perfect for outdoor fun, gardening, pets, or simply relaxing in your private backyard. The property includes a large play set, covered carport, 1-car garage, and an extended driveway offering and storage for PLENTY OF PARKING for additional campers, vehicles, etc. Inside, the kitchen features newer countertops and oven, a stylish tile backsplash, large sink, and a cozy eat-in area. The bright living room features a beautiful NEW FRONT DOOR, a BAY WINDOW for lots of natural sunlight and NEW FLOORING. There is a full bath on the main floor with tub / shower combo and double sinks. All 3 bedrooms have nice closets, hardwood flooring and ceiling fans. Down below, the FINISHED BASEMENT offers a spacious family room with a fireplace and MINI SPLIT SYSTEM, a convenient powder room, a laundry area and additional storage. Above, there is an attic with pull down ladder for access. For efficiency and peace of mind, a NEW HEATER, NEW WINDOWS and a NEW ROOF are the big ticket items that have already been taken care of by the owner. This is the perfect new home - blending charm, a FANTASTIC YARD, updates and convenience!
Contact an agent
Home facts
- Year built:1968
- Listing Id #:PAMC2151368
- Added:2 day(s) ago
- Updated:August 15, 2025 at 10:12 AM
Rooms and interior
- Bedrooms:3
- Total bathrooms:2
- Full bathrooms:1
- Half bathrooms:1
- Living area:1,840 sq. ft.
Heating and cooling
- Cooling:Ductless/Mini-Split, Window Unit(s)
- Heating:Baseboard - Hot Water, Oil
Structure and exterior
- Roof:Asphalt
- Year built:1968
- Building area:1,840 sq. ft.
- Lot area:1.15 Acres
Schools
- High school:BOYERTOWN
Utilities
- Water:Private, Well
- Sewer:Public Sewer
Finances and disclosures
- Price:$385,000
- Price per sq. ft.:$209.24
- Tax amount:$4,599 (2024)
New listings near 2400 Romig Rd
- Open Sun, 1 to 3pmNew
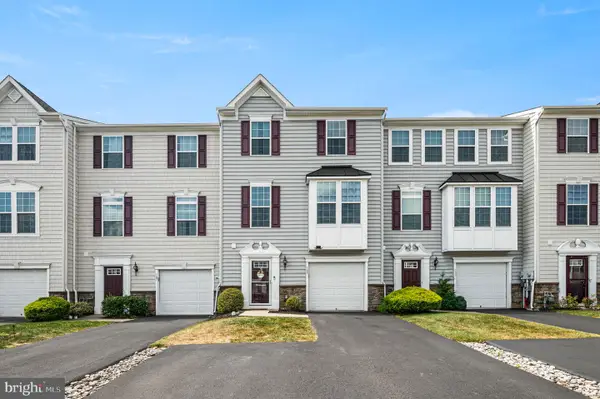 $375,000Active3 beds 3 baths2,026 sq. ft.
$375,000Active3 beds 3 baths2,026 sq. ft.109 Tulip Ln, GILBERTSVILLE, PA 19525
MLS# PAMC2150620Listed by: KELLY REAL ESTATE, INC. - New
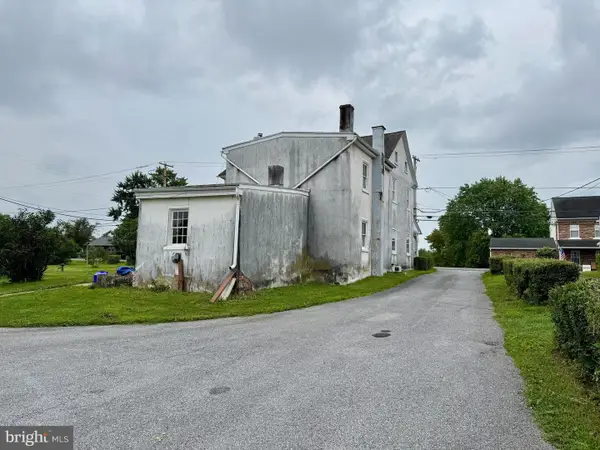 $225,000Active0.75 Acres
$225,000Active0.75 Acres1675 Swamp Pike, GILBERTSVILLE, PA 19525
MLS# PAMC2151418Listed by: HERB REAL ESTATE, INC. - Coming SoonOpen Sat, 10 to 11:30am
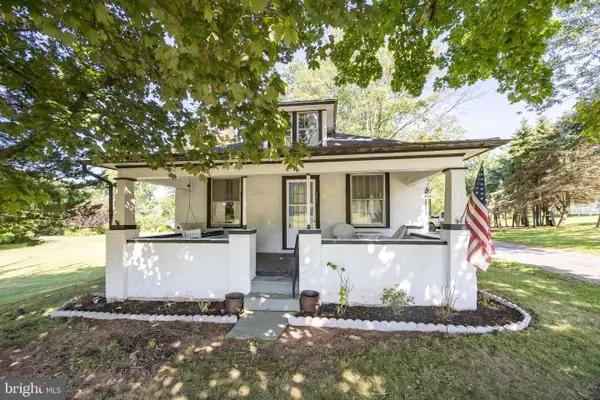 $389,000Coming Soon3 beds 1 baths
$389,000Coming Soon3 beds 1 baths52 Wilson Ave, GILBERTSVILLE, PA 19525
MLS# PAMC2151422Listed by: KELLER WILLIAMS REAL ESTATE -EXTON 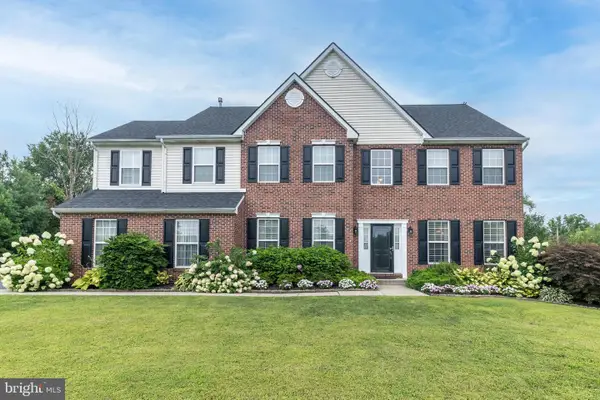 $599,999Pending4 beds 4 baths5,153 sq. ft.
$599,999Pending4 beds 4 baths5,153 sq. ft.70 Jamie Cir, GILBERTSVILLE, PA 19525
MLS# PAMC2150364Listed by: BHHS FOX & ROACH-BLUE BELL- New
 $300,000Active3 beds 3 baths1,520 sq. ft.
$300,000Active3 beds 3 baths1,520 sq. ft.76 Douglas St, BOYERTOWN, PA 19512
MLS# PAMC2150300Listed by: HERB REAL ESTATE, INC. - New
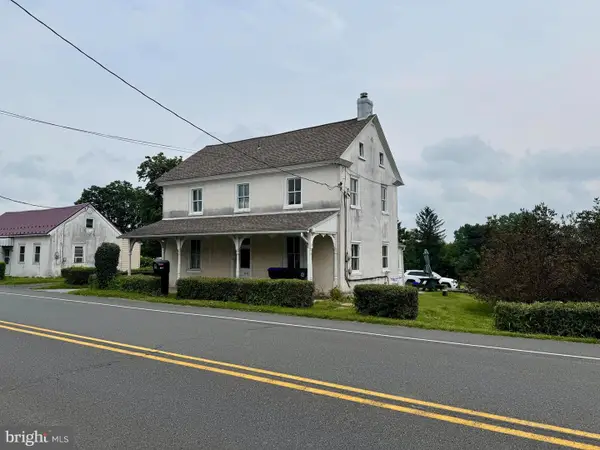 $225,000Active3 beds 1 baths2,136 sq. ft.
$225,000Active3 beds 1 baths2,136 sq. ft.1675 Swamp Pike, GILBERTSVILLE, PA 19525
MLS# PAMC2150298Listed by: HERB REAL ESTATE, INC. 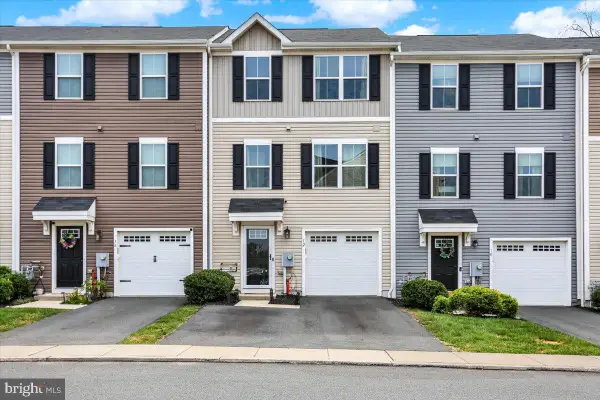 $324,900Pending3 beds 3 baths1,282 sq. ft.
$324,900Pending3 beds 3 baths1,282 sq. ft.12 Foxwood Dr, GILBERTSVILLE, PA 19525
MLS# PAMC2149680Listed by: COLDWELL BANKER REALTY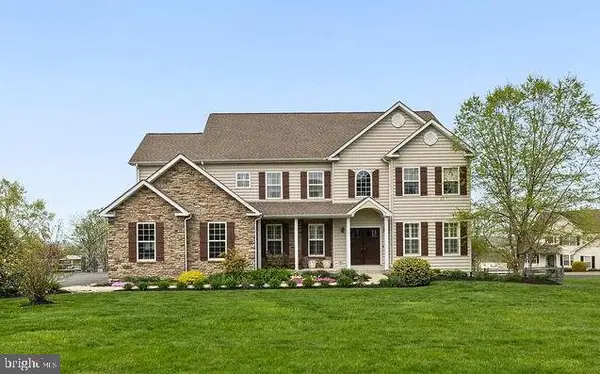 $699,900Pending4 beds 4 baths3,310 sq. ft.
$699,900Pending4 beds 4 baths3,310 sq. ft.2531 Tracy Ln, GILBERTSVILLE, PA 19525
MLS# PAMC2149426Listed by: KELLER WILLIAMS REALTY GROUP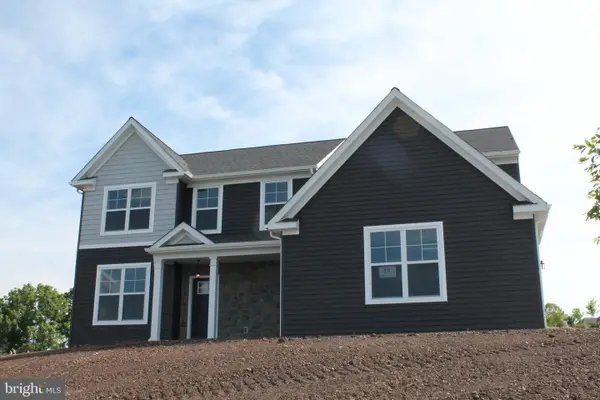 $725,036Active4 beds 3 baths2,376 sq. ft.
$725,036Active4 beds 3 baths2,376 sq. ft.288 Buchert Road #2, GILBERTSVILLE, PA 19525
MLS# PAMC2092518Listed by: KELLER WILLIAMS REALTY GROUP
