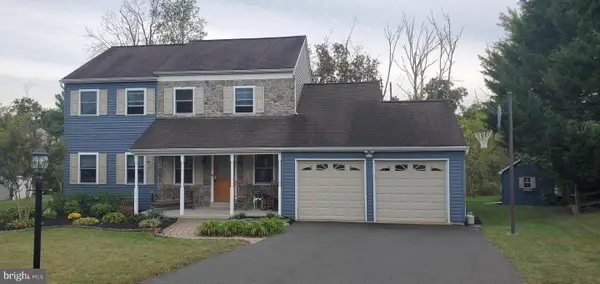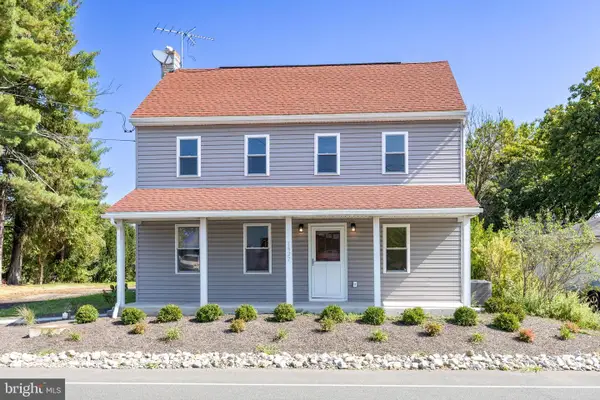2531 Tracy Ln, Gilbertsville, PA 19525
Local realty services provided by:ERA Byrne Realty
2531 Tracy Ln,Gilbertsville, PA 19525
$699,900
- 4 Beds
- 4 Baths
- 3,310 sq. ft.
- Single family
- Pending
Listed by:kimberly chadwick
Office:keller williams realty group
MLS#:PAMC2149426
Source:BRIGHTMLS
Price summary
- Price:$699,900
- Price per sq. ft.:$211.45
About this home
Welcome Home!
This beautifully unique, fully updated property sits on a spacious corner lot and is ready for its next proud owner. Nestled on over half an acre with mature landscaping, this home boasts curb appeal with a recently renovated stone façade and a stunning double-door front entry—an upgrade from the standard builder-grade door. A charming front porch invites you to relax and enjoy peaceful evenings in style.
The three-car side-entry garage offers both function and aesthetic, while the backyard is an entertainer’s dream. Extensive hardscaping includes slate patios, sitting walls, and a Trex deck with built-in lighting, making outdoor gatherings a breeze.
Step Inside
The interior of the home is just as impressive. A dramatic two-story foyer welcomes you with upgraded lighting and elegant wrought iron railings, which have been updated throughout both staircases and landings.
The first floor features rich hardwood flooring (2019), with the exception of the sunroom, which has been upgraded with stylish tile. The wide-profile trim throughout adds a touch of sophistication.
The kitchen is a true showstopper, featuring:
*A large center island.
*Quartz countertops.
*Stainless steel appliances.
*Designer lighting.
*Serene, cohesive color palette throughout.
Just off the foyer is a private office with French doors, perfect for working from home.
The two-story family room centers around a floor-to-ceiling stone fireplace with a gorgeous mantel—truly the heart of the home. The adjacent sunroom floods with natural light and provides a cozy space to unwind, while the dining room is adorned with crown molding and custom trim for a formal yet welcoming ambiance. A spacious living room adds even more flexibility for entertaining or relaxing.
Also on the main floor:
*Convenient first-floor laundry.
*Multiple closets and pantry space.
*Updated powder room.
Upstairs Retreat
The owner’s suite is a private sanctuary behind double doors. Highlights include:
*One large walk-in closet with organizer and one sitting room/2nd closet.
*An oversized bathroom with a soaking tub, step-in shower, and dual vanities.
*Tray ceiling for added elegance.
*Three additional bedrooms complete the second floor—two share a Jack and Jill bathroom, and one enjoys its own full hall bathroom.
Bonus Spaces
The third floor offers a massive unfinished area—perfect for storage or to customize as a media room, teen hangout, additional bedrooms, or play area.
The basement spans the full footprint of the home and features walkout access to the patio, offering incredible potential for future finishing.
Additional Features:
*Dual-zone HVAC (2020).
*Plantation shutters on many windows.
*New family room windows (2023).
*Water softener system.
*Fenced backyard.
*Over 3,300 sq. ft. of finished living space (not including the third floor!)
________________________________________
This exceptional property offers style, space, and thoughtful updates in every corner. Don't miss your chance to make it yours—schedule your showing today!
Contact an agent
Home facts
- Year built:2004
- Listing ID #:PAMC2149426
- Added:66 day(s) ago
- Updated:October 05, 2025 at 07:35 AM
Rooms and interior
- Bedrooms:4
- Total bathrooms:4
- Full bathrooms:3
- Half bathrooms:1
- Living area:3,310 sq. ft.
Heating and cooling
- Cooling:Central A/C
- Heating:90% Forced Air, Natural Gas
Structure and exterior
- Roof:Pitched, Shingle
- Year built:2004
- Building area:3,310 sq. ft.
- Lot area:0.52 Acres
Schools
- High school:BOYERTOWN AREA SENIOR
- Middle school:BOYERTOWN AREA JHS-EAST
- Elementary school:NEW HANOVER
Utilities
- Water:Public
- Sewer:Public Sewer
Finances and disclosures
- Price:$699,900
- Price per sq. ft.:$211.45
- Tax amount:$10,403 (2025)
New listings near 2531 Tracy Ln
- New
 $570,000Active4 beds 3 baths2,798 sq. ft.
$570,000Active4 beds 3 baths2,798 sq. ft.75 Walter Dr, GILBERTSVILLE, PA 19525
MLS# PAMC2157574Listed by: RE/MAX ACCESS - New
 $475,000Active3 beds 2 baths1,738 sq. ft.
$475,000Active3 beds 2 baths1,738 sq. ft.305 Summer Hill Dr, GILBERTSVILLE, PA 19525
MLS# PAMC2156728Listed by: KELLER WILLIAMS REALTY DEVON-WAYNE - Coming Soon
 $385,000Coming Soon3 beds 3 baths
$385,000Coming Soon3 beds 3 baths16 Hunters Dr, GILBERTSVILLE, PA 19525
MLS# PAMC2155884Listed by: RE/MAX MAIN LINE-WEST CHESTER - Open Sun, 1 to 4pmNew
 $515,000Active3 beds 3 baths2,257 sq. ft.
$515,000Active3 beds 3 baths2,257 sq. ft.2312 Cassard Cir, GILBERTSVILLE, PA 19525
MLS# PAMC2156734Listed by: RICHARD A ZUBER REALTY-BOYERTOWN - New
 $400,000Active3 beds 2 baths1,386 sq. ft.
$400,000Active3 beds 2 baths1,386 sq. ft.1565 E Philadelphia Ave, GILBERTSVILLE, PA 19525
MLS# PAMC2155774Listed by: COMPASS PENNSYLVANIA, LLC - New
 $300,000Active2 beds 1 baths1,480 sq. ft.
$300,000Active2 beds 1 baths1,480 sq. ft.108 Jackson Rd, GILBERTSVILLE, PA 19525
MLS# PAMC2156626Listed by: IRON VALLEY REAL ESTATE LEGACY - Open Sun, 11am to 1pm
 $600,000Pending4 beds 4 baths3,238 sq. ft.
$600,000Pending4 beds 4 baths3,238 sq. ft.113 Lilac Ln, GILBERTSVILLE, PA 19525
MLS# PAMC2156454Listed by: KELLER WILLIAMS REAL ESTATE-BLUE BELL - New
 $499,900Active4 beds 3 baths1,992 sq. ft.
$499,900Active4 beds 3 baths1,992 sq. ft.1627 Swamp Pike, GILBERTSVILLE, PA 19525
MLS# PAMC2156230Listed by: COLDWELL BANKER HEARTHSIDE REALTORS-COLLEGEVILLE  $419,990Pending3 beds 3 baths2,245 sq. ft.
$419,990Pending3 beds 3 baths2,245 sq. ft.152 Fawn Dr, GILBERTSVILLE, PA 19525
MLS# PAMC2155958Listed by: HOMEZU BY SIMPLE CHOICE $299,999Active3 beds 1 baths1,088 sq. ft.
$299,999Active3 beds 1 baths1,088 sq. ft.3146 Middle Creek Rd, GILBERTSVILLE, PA 19525
MLS# PAMC2155820Listed by: KELLER WILLIAMS REAL ESTATE -EXTON
