244 Baltimore Pike #332, GLEN MILLS, PA 19342
Local realty services provided by:ERA Martin Associates
244 Baltimore Pike #332,GLEN MILLS, PA 19342
$399,000
- 2 Beds
- 2 Baths
- 1,360 sq. ft.
- Condominium
- Active
Listed by:jo ann m furey
Office:bhhs fox & roach-media
MLS#:PADE2099034
Source:BRIGHTMLS
Price summary
- Price:$399,000
- Price per sq. ft.:$293.38
- Monthly HOA dues:$358
About this home
Simplify your life, #332 is a bright & sunny Amberly Suite, which offers newer hardwood floors. The gigantic Dining Room will accommodate your furniture graciously. This step saver Kitchen offers an abundance of cabinetry & a Breakfast Bar. Relax in the Living Room which is highlighted by triple sliding doors which lead to a private Balcony, where you will enjoy the country view of the woods, sparkling pool, and quiet courtyard. Spacious Master Suite with triple bay window, walk-in closet & private Bath. There is a generously sized 2nd Bedroom, Hall Bath, & linen closet. Newer washer, dryer, refrigerator, and oven are the newest addition to the kitchen; The HVAC and hot water heater have been recently installed. Southern exposure keeps you cool in the summer and warm in the winter. The beautifully appointed lobby with fireplace chat area & Veranda with view of the pool area are great places to meet new friends. All of these amenities are under one roof, Banquet Room, Library, Office, Billiard & Card Rooms, Gym, & Craft Room are for your enjoyment.
Contact an agent
Home facts
- Year built:2007
- Listing ID #:PADE2099034
- Added:1 day(s) ago
- Updated:September 04, 2025 at 01:40 PM
Rooms and interior
- Bedrooms:2
- Total bathrooms:2
- Full bathrooms:2
- Living area:1,360 sq. ft.
Heating and cooling
- Cooling:Central A/C
- Heating:Forced Air, Natural Gas
Structure and exterior
- Year built:2007
- Building area:1,360 sq. ft.
Schools
- High school:GARNET VALLEY
Utilities
- Water:Public
- Sewer:Public Sewer
Finances and disclosures
- Price:$399,000
- Price per sq. ft.:$293.38
- Tax amount:$4,930 (2011)
New listings near 244 Baltimore Pike #332
- Coming Soon
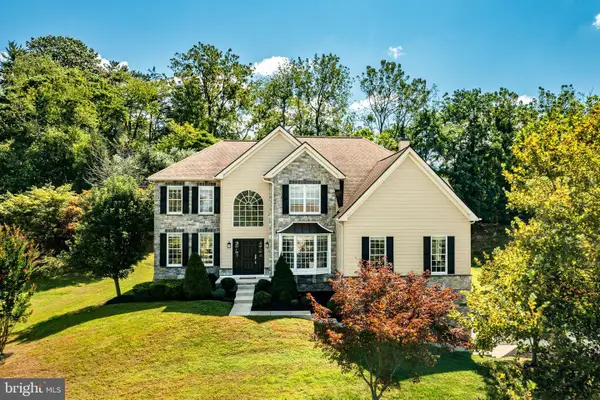 $1,100,000Coming Soon4 beds 4 baths
$1,100,000Coming Soon4 beds 4 baths32 Lenfant Ct, GLEN MILLS, PA 19342
MLS# PADE2098668Listed by: RE/MAX PROFESSIONAL REALTY - Open Sun, 1 to 3pmNew
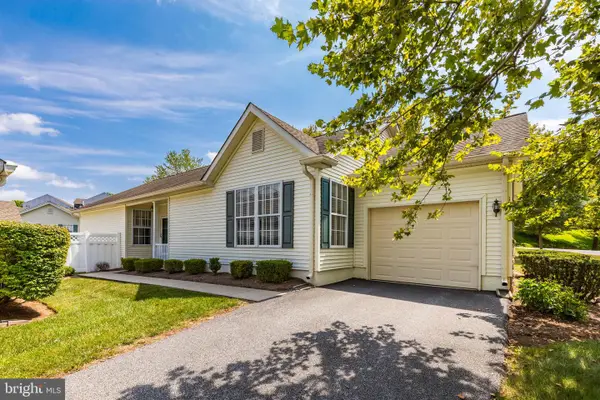 $475,000Active2 beds 2 baths1,630 sq. ft.
$475,000Active2 beds 2 baths1,630 sq. ft.1000 N Phipps Woods Ct, GLEN MILLS, PA 19342
MLS# PADE2098264Listed by: SPRINGER REALTY GROUP - Open Sat, 12 to 2pmNew
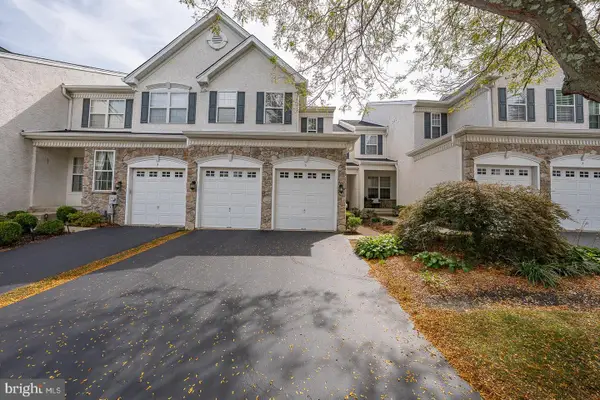 $609,900Active4 beds 4 baths3,515 sq. ft.
$609,900Active4 beds 4 baths3,515 sq. ft.5 Dorset Rd, GLEN MILLS, PA 19342
MLS# PADE2098262Listed by: BHHS FOX & ROACH-MEDIA 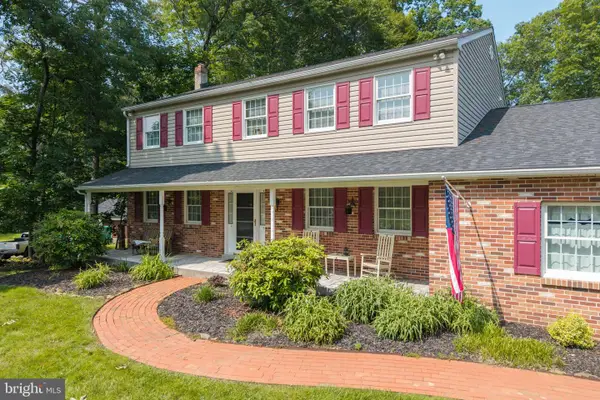 $787,000Pending4 beds 3 baths3,060 sq. ft.
$787,000Pending4 beds 3 baths3,060 sq. ft.15 Woodchuck Way, GLEN MILLS, PA 19342
MLS# PADE2098600Listed by: EXP REALTY, LLC $965,000Active4 beds 4 baths4,657 sq. ft.
$965,000Active4 beds 4 baths4,657 sq. ft.23 Annesley Dr, GLEN MILLS, PA 19342
MLS# PADE2098336Listed by: RE/MAX ASSOCIATES-WILMINGTON $475,000Active3 beds 3 baths2,084 sq. ft.
$475,000Active3 beds 3 baths2,084 sq. ft.3 Eagle Ln, GLEN MILLS, PA 19342
MLS# PADE2098258Listed by: REDFIN CORPORATION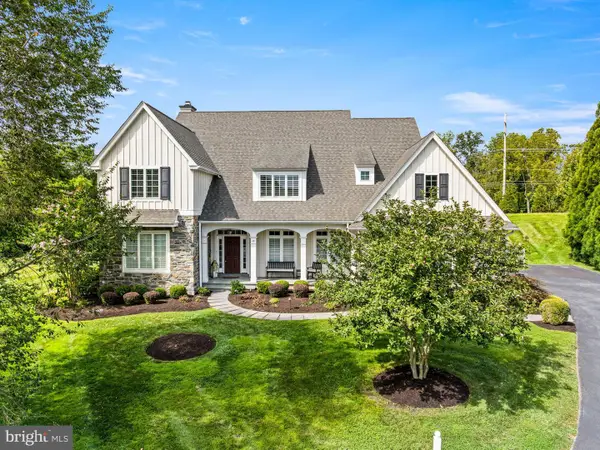 $1,395,000Pending5 beds 4 baths5,618 sq. ft.
$1,395,000Pending5 beds 4 baths5,618 sq. ft.10 Hadley Ln, GLEN MILLS, PA 19342
MLS# PADE2097698Listed by: DESATNICK REAL ESTATE, LLC $349,000Active2 beds 3 baths1,400 sq. ft.
$349,000Active2 beds 3 baths1,400 sq. ft.704 Meadow Ct #704, GLEN MILLS, PA 19342
MLS# PADE2097734Listed by: KELLER WILLIAMS REAL ESTATE - WEST CHESTER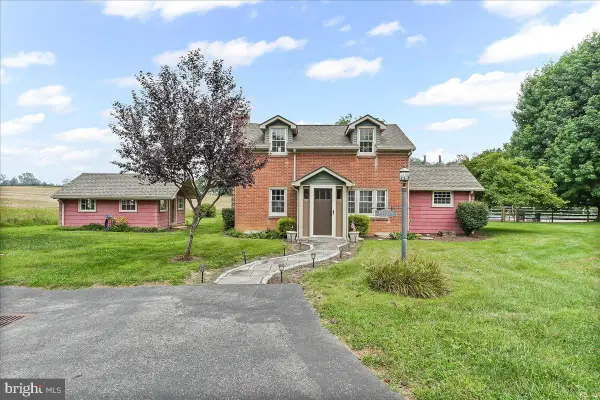 $850,000Active3 beds 2 baths1,356 sq. ft.
$850,000Active3 beds 2 baths1,356 sq. ft.1439 Middletown Rd, GLEN MILLS, PA 19342
MLS# PADE2097492Listed by: SCOTT REALTY GROUP
