32 Lenfant Ct, GLEN MILLS, PA 19342
Local realty services provided by:ERA Reed Realty, Inc.
32 Lenfant Ct,GLEN MILLS, PA 19342
$1,100,000
- 4 Beds
- 4 Baths
- 4,624 sq. ft.
- Single family
- Active
Listed by:kirk r simmon
Office:re/max professional realty
MLS#:PADE2098668
Source:BRIGHTMLS
Price summary
- Price:$1,100,000
- Price per sq. ft.:$237.89
- Monthly HOA dues:$98
About this home
You found it! Tall Trees At Thornbury! Tucked away in Glen Mills but in the West Chester Schools. This amazing Toll Brothers home is ready for the next owner.
Step inside this impressive home with its two-story foyer, featuring real hardwood floors, elegant crown molding, a large arched window that fills the entry with natural light. To the left you will find a front to back living room and dining room combo that is perfect for large holiday meals and gatherings. To the right you will find a first floor study for work from home or evening work space. Because this home has the tuck under. 3 car garage, you get an enormous second family room or even a giant play space or hobby space. This flex space can be used in so many ways. The main family room has a floor to ceiling stone fireplace and wall of windows that overlook the deck and drench the space with light. The kitchen is in the heart of the home and a breakfast room and eat in space. Granite counters, lots of cabinetry, double ovens, deep sink and pantry are features of the kitchen many dream of. The laundry room in the back completes the first floor. Upstairs the main bedroom features a massive bath, oversized walk in closet and sitting room. 3 generous bedrooms and 2 full baths that lead back around to the 2nd staircase. This is a home that says, "I have arrived!" The best part is the location in Glen Mills. The home is convenient to the airport, tax free shopping in Delaware and very close to Rustin High. Being in the West Chester School District allows you to buy a luxury home with low taxes. This is the best of all worlds in location, condition, price and taxes. Come call 32 L'Enfant your home today.
Contact an agent
Home facts
- Year built:2005
- Listing ID #:PADE2098668
- Added:2 day(s) ago
- Updated:September 06, 2025 at 01:46 PM
Rooms and interior
- Bedrooms:4
- Total bathrooms:4
- Full bathrooms:3
- Half bathrooms:1
- Living area:4,624 sq. ft.
Heating and cooling
- Cooling:Central A/C
- Heating:90% Forced Air, Natural Gas
Structure and exterior
- Roof:Architectural Shingle, Asphalt
- Year built:2005
- Building area:4,624 sq. ft.
Schools
- High school:RUSTIN
- Middle school:STETSON
- Elementary school:PENNWOOD
Utilities
- Water:Public
- Sewer:Public Sewer
Finances and disclosures
- Price:$1,100,000
- Price per sq. ft.:$237.89
- Tax amount:$10,160 (2024)
New listings near 32 Lenfant Ct
- New
 $424,000Active3 beds 3 baths1,764 sq. ft.
$424,000Active3 beds 3 baths1,764 sq. ft.266 Stanton Court, GLEN MILLS, PA 19342
MLS# PADE2099192Listed by: COMPASS PENNSYLVANIA, LLC 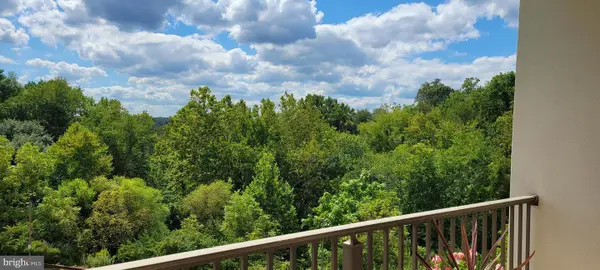 $399,000Pending2 beds 2 baths1,360 sq. ft.
$399,000Pending2 beds 2 baths1,360 sq. ft.244 Baltimore Pike #332, GLEN MILLS, PA 19342
MLS# PADE2099034Listed by: BHHS FOX & ROACH-MEDIA- Open Sun, 1 to 3pmNew
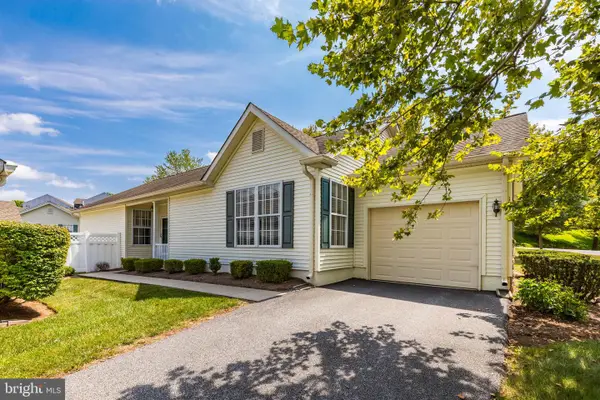 $475,000Active2 beds 2 baths1,630 sq. ft.
$475,000Active2 beds 2 baths1,630 sq. ft.1000 N Phipps Woods Ct, GLEN MILLS, PA 19342
MLS# PADE2098264Listed by: SPRINGER REALTY GROUP - Open Sat, 12 to 2pmNew
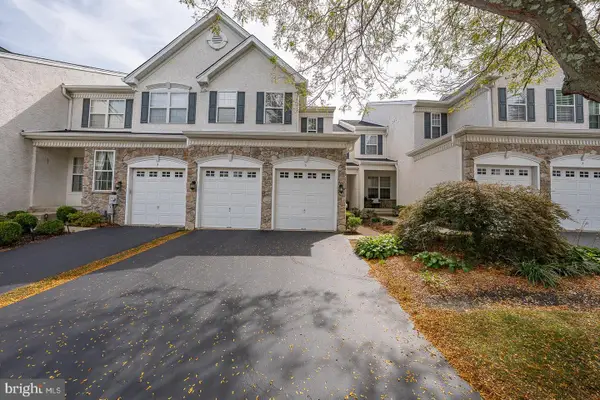 $609,900Active4 beds 4 baths3,515 sq. ft.
$609,900Active4 beds 4 baths3,515 sq. ft.5 Dorset Rd, GLEN MILLS, PA 19342
MLS# PADE2098262Listed by: BHHS FOX & ROACH-MEDIA 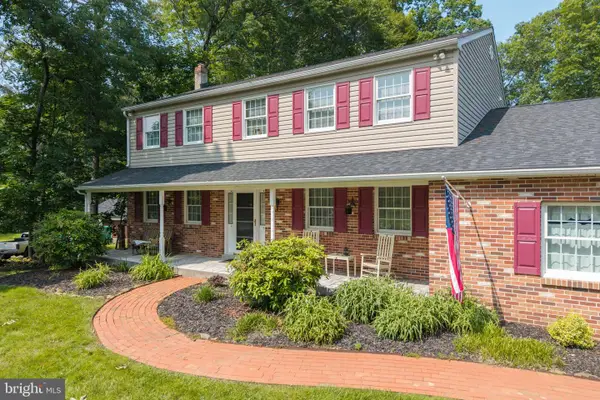 $787,000Pending4 beds 3 baths3,060 sq. ft.
$787,000Pending4 beds 3 baths3,060 sq. ft.15 Woodchuck Way, GLEN MILLS, PA 19342
MLS# PADE2098600Listed by: EXP REALTY, LLC $965,000Active4 beds 4 baths4,657 sq. ft.
$965,000Active4 beds 4 baths4,657 sq. ft.23 Annesley Dr, GLEN MILLS, PA 19342
MLS# PADE2098336Listed by: RE/MAX ASSOCIATES-WILMINGTON $475,000Active3 beds 3 baths2,084 sq. ft.
$475,000Active3 beds 3 baths2,084 sq. ft.3 Eagle Ln, GLEN MILLS, PA 19342
MLS# PADE2098258Listed by: REDFIN CORPORATION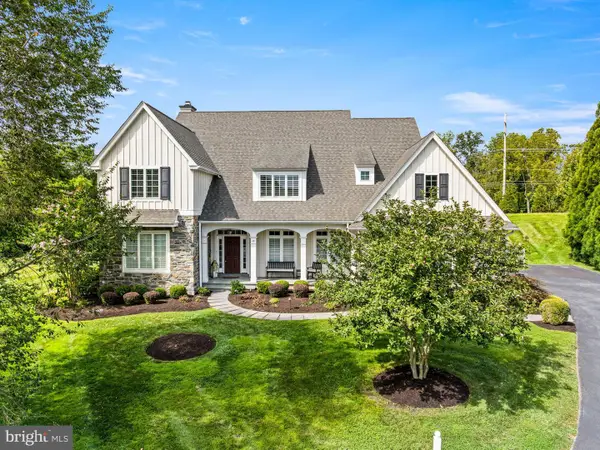 $1,395,000Pending5 beds 4 baths5,618 sq. ft.
$1,395,000Pending5 beds 4 baths5,618 sq. ft.10 Hadley Ln, GLEN MILLS, PA 19342
MLS# PADE2097698Listed by: DESATNICK REAL ESTATE, LLC- Open Sun, 1 to 4pm
 $349,000Active2 beds 3 baths1,400 sq. ft.
$349,000Active2 beds 3 baths1,400 sq. ft.704 Meadow Ct #704, GLEN MILLS, PA 19342
MLS# PADE2097734Listed by: KELLER WILLIAMS REAL ESTATE - WEST CHESTER
