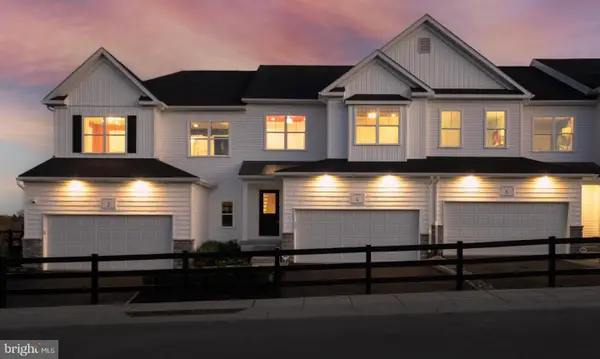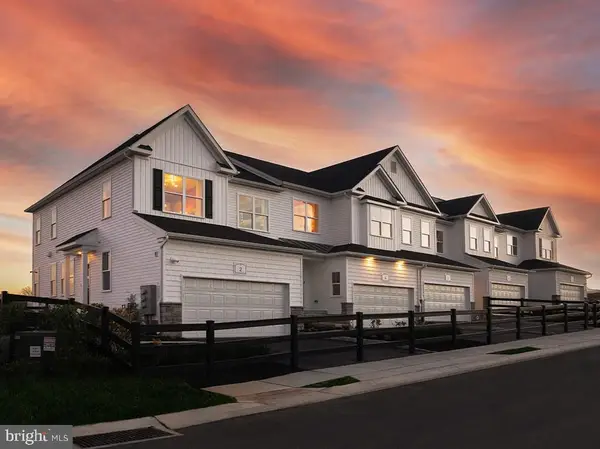21 Ludwigs Crossing Ln, Glenmoore, PA 19343
Local realty services provided by:ERA Central Realty Group
Listed by:donna marie mccole
Office:worthington real estate
MLS#:PACT2110600
Source:BRIGHTMLS
Price summary
- Price:$1,250,000
- Price per sq. ft.:$202.99
About this home
Revel in the beauty of the Chester County countryside from this absolutely breathtaking and meticulously maintained manor home, located in the sought-after community of Ludwigs Crossing. Offering 5 bedrooms, 4 full and 2 half baths, in-ground pool, and an oversized 3-car garage, this exquisite property checks every box for luxury living. Step into the grand two-story foyer, featuring rich hardwood floors, a dramatic staircase, and stunning custom millwork that frames the entrances to the formal living and dining rooms. Natural light fills the space, highlighting the elegant architectural details found throughout both the first and second floors. The formal living room opens via French doors to a private home office overlooking the scenic rear grounds. The formal dining room boasts a tray ceiling, bay window, and adjacent butler's pantry—perfect for entertaining. Gather in the warm and inviting cathedral-ceiling family room, complete with a beautiful fieldstone fireplace with pellet stove, offering both charm and efficiency. Sliding glass doors lead to the paver patio and beautifully landscaped pool area, complete with a heated pool and hot tub—an entertainer’s dream! The heart of the home is the expansive gourmet kitchen, featuring granite countertops, abundant cabinetry, a large island with seating, and a sun-drenched breakfast area that accommodates seating for 8 or more. You'll love the convenience of the walk-in pantry and multiple storage closets located just steps away. There are two half baths on this level as well. Hardie Plank & Stone Exterior, stucco only on concrete foundation. Additional features include: New Roof in 2015, New HVAC Systems in 2020, Clopay garage doors, New Septic Pump 2020, New Shed 2017, Whole House Surge Protector 2024., New Pool Heater 2024. Upstairs, hardwood floors continue throughout. The spacious primary suite is a true retreat, complete with a tray ceiling, custom millwork, two large walk-in closets, a peaceful sitting area, and a spa-inspired bathroom featuring dual vanities, a soaking tub, separate shower, and private water closet. Four additional bedrooms share two well-appointed full bathrooms, including a Jack and Jill bathroom design. A full laundry room and additional storage closets complete the upper level, along with a charming reading nook overlooking the backyard through a large picture window. The finished, walk-out lower level offers incredible versatility, including a large open area for media, gaming, dining, and entertaining with a custom wet bar and a full bath. Ample unfinished space remains for storage or future customization. Be prepared to fall in love with this home. With its timeless design, thoughtful layout, and premium updates, 21 Ludwigs Crossing Lane offers a rare opportunity to enjoy refined living in a stunning countryside setting.
Contact an agent
Home facts
- Year built:2001
- Listing ID #:PACT2110600
- Added:3 day(s) ago
- Updated:October 06, 2025 at 04:32 AM
Rooms and interior
- Bedrooms:5
- Total bathrooms:6
- Full bathrooms:4
- Half bathrooms:2
- Living area:6,158 sq. ft.
Heating and cooling
- Cooling:Central A/C
- Heating:90% Forced Air, Propane - Owned
Structure and exterior
- Roof:Architectural Shingle
- Year built:2001
- Building area:6,158 sq. ft.
- Lot area:1.73 Acres
Schools
- High school:OWEN J ROBERTS
Utilities
- Water:Well
- Sewer:On Site Septic
Finances and disclosures
- Price:$1,250,000
- Price per sq. ft.:$202.99
- Tax amount:$15,221 (2025)
New listings near 21 Ludwigs Crossing Ln
- New
 $1,275,000Active4 beds 4 baths
$1,275,000Active4 beds 4 baths108 Lexington Mnr, GLENMOORE, PA 19343
MLS# PACT2110708Listed by: KELLER WILLIAMS REAL ESTATE -EXTON - New
 $650,000Active18.3 Acres
$650,000Active18.3 Acres1550 Pottstown Pike, GLENMOORE, PA 19343
MLS# PACT2110648Listed by: HOMEZU BY SIMPLE CHOICE - Coming SoonOpen Sat, 11:30am to 2pm
 $498,974Coming Soon3 beds 3 baths
$498,974Coming Soon3 beds 3 baths8 Valley Oak Rd #37, GLENMOORE, PA 19343
MLS# PACT2110460Listed by: DEPAUL REALTY - Coming SoonOpen Sat, 11:30am to 2:30pm
 $542,710Coming Soon3 beds 3 baths
$542,710Coming Soon3 beds 3 baths10 Valley Oak Rd #36, GLENMOORE, PA 19343
MLS# PACT2110462Listed by: DEPAUL REALTY - Coming SoonOpen Sat, 11:30am to 2:30pm
 $586,458Coming Soon3 beds 4 baths
$586,458Coming Soon3 beds 4 baths111 Vienna Blvd #46, GLENMOORE, PA 19343
MLS# PACT2110440Listed by: DEPAUL REALTY - New
 $200,000Active2 beds 2 baths900 sq. ft.
$200,000Active2 beds 2 baths900 sq. ft.13 Forsynthia Ln, GLENMOORE, PA 19343
MLS# PACT2110422Listed by: RE/MAX TOWN & COUNTRY - New
 $700,000Active4 beds 3 baths3,010 sq. ft.
$700,000Active4 beds 3 baths3,010 sq. ft.380 Styer Rd, GLENMOORE, PA 19343
MLS# PACT2110108Listed by: KELLER WILLIAMS REALTY DEVON-WAYNE  $400,000Pending3 beds 2 baths1,476 sq. ft.
$400,000Pending3 beds 2 baths1,476 sq. ft.128 Andover Rd, GLENMOORE, PA 19343
MLS# PACT2110148Listed by: KELLER WILLIAMS REAL ESTATE -EXTON $530,000Active3 beds 3 baths2,342 sq. ft.
$530,000Active3 beds 3 baths2,342 sq. ft.726 Sun Valley Ct, GLENMOORE, PA 19343
MLS# PACT2109164Listed by: KELLER WILLIAMS REAL ESTATE-MONTGOMERYVILLE
