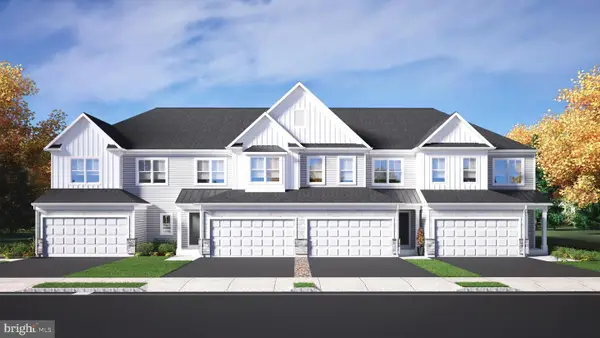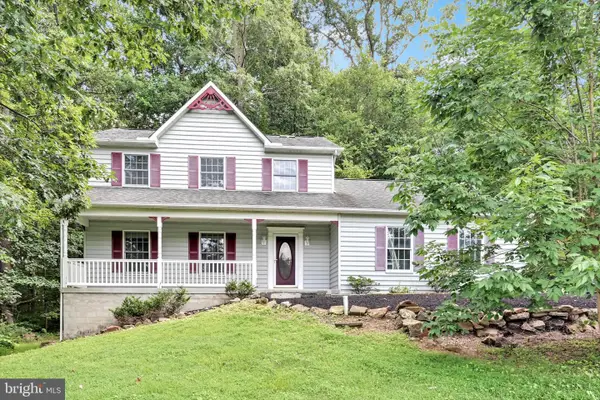410 Indian Run Rd, GLENMOORE, PA 19343
Local realty services provided by:ERA Central Realty Group



410 Indian Run Rd,GLENMOORE, PA 19343
$485,000
- 3 Beds
- 2 Baths
- 1,750 sq. ft.
- Single family
- Pending
Listed by:david j thomas
Office:re/max action associates
MLS#:PACT2104472
Source:BRIGHTMLS
Price summary
- Price:$485,000
- Price per sq. ft.:$277.14
About this home
Newer roof(2020), Newer heater(2020), Newer hot water heater (2024), Newer electric (2023), Septic replaced in 2023, all on 2 acres in the Downingtown School District and the STEM Academy. Sit back on your rear covered porch or your rear deck and enjoy the seclusion, knowing that your major mechanicals have recently been replaced. Home has hardwood throughout most of the home. Brick fireplace with pellet insert in the living room. Eat-in kitchen is modern and has that country style charm. 3 Bedrooms and 2 full baths round out the 1st floor. Master bedroom has a vaulted ceiling and private access to the rear deck. The 2 other bedrooms are very large. No small bedrooms here. Basement has plenty of space for storage and high enough ceilings to finish for extra living space if you desire. You can keep your 2-car garage clean because there are 2 sheds on the property for lawn mowers, bikes, tools, etc.. Great house in the picturesque country. Springton Manor farm/park is located nearby for many activities.. Not far from March Creek.
Contact an agent
Home facts
- Year built:1966
- Listing Id #:PACT2104472
- Added:24 day(s) ago
- Updated:August 15, 2025 at 07:30 AM
Rooms and interior
- Bedrooms:3
- Total bathrooms:2
- Full bathrooms:2
- Living area:1,750 sq. ft.
Heating and cooling
- Cooling:Central A/C
- Heating:Baseboard - Hot Water, Oil
Structure and exterior
- Roof:Asphalt
- Year built:1966
- Building area:1,750 sq. ft.
- Lot area:2 Acres
Utilities
- Water:Well
- Sewer:On Site Septic
Finances and disclosures
- Price:$485,000
- Price per sq. ft.:$277.14
- Tax amount:$5,168 (2024)
New listings near 410 Indian Run Rd
- New
 $475,000Active3 beds 3 baths2,366 sq. ft.
$475,000Active3 beds 3 baths2,366 sq. ft.95 Andover Rd, GLENMOORE, PA 19343
MLS# PACT2106270Listed by: COLDWELL BANKER REALTY - Open Sat, 1:30 to 4pmNew
 $1,100,000Active5 beds 5 baths5,103 sq. ft.
$1,100,000Active5 beds 5 baths5,103 sq. ft.49 Denton Dr, GLENMOORE, PA 19343
MLS# PACT2105504Listed by: COLDWELL BANKER REALTY  $729,900Pending4 beds 3 baths2,960 sq. ft.
$729,900Pending4 beds 3 baths2,960 sq. ft.7 Morninglight Rd, GLENMOORE, PA 19343
MLS# PACT2105784Listed by: COMPASS PENNSYLVANIA, LLC- New
 $699,000Active3 beds 2 baths2,434 sq. ft.
$699,000Active3 beds 2 baths2,434 sq. ft.4 Seminary Rd, GLENMOORE, PA 19343
MLS# PACT2105438Listed by: WEICHERT, REALTORS - CORNERSTONE  $487,500Active4 beds 3 baths1,776 sq. ft.
$487,500Active4 beds 3 baths1,776 sq. ft.44 Glenview Dr, GLENMOORE, PA 19343
MLS# PACT2105458Listed by: RE/MAX ACTION ASSOCIATES $474,128Active3 beds 3 baths1,749 sq. ft.
$474,128Active3 beds 3 baths1,749 sq. ft.188 Lynmere Cir #81, GLENMOORE, PA 19343
MLS# PACT2104932Listed by: DEPAUL REALTY $1,439,638Active4 beds 4 baths4,790 sq. ft.
$1,439,638Active4 beds 4 baths4,790 sq. ft.Lot 29 Quick Delivery, GLENMOORE, PA 19343
MLS# PACT2104890Listed by: FOXLANE HOMES $550,000Active3 beds 3 baths2,525 sq. ft.
$550,000Active3 beds 3 baths2,525 sq. ft.121 Lovell Ln, GLENMOORE, PA 19343
MLS# PACT2104844Listed by: RE/MAX TOWN & COUNTRY $824,900Active5 beds 4 baths3,400 sq. ft.
$824,900Active5 beds 4 baths3,400 sq. ft.53 Brittany Ln, GLENMOORE, PA 19343
MLS# PACT2104650Listed by: RE/MAX ACTION ASSOCIATES
