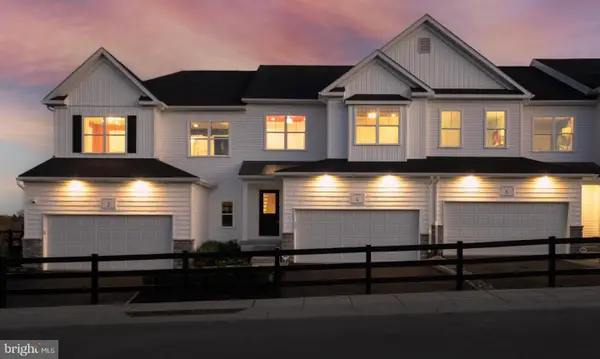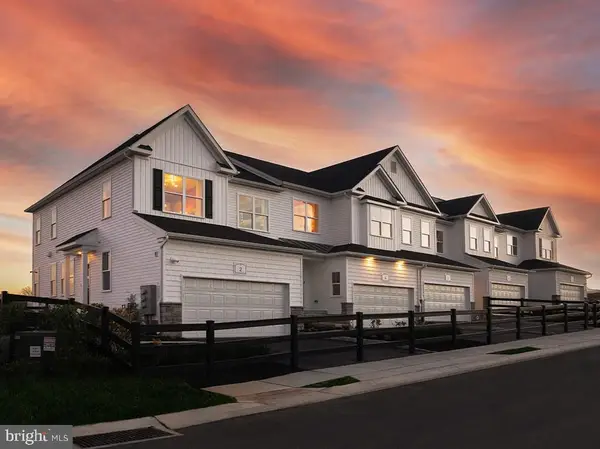53 Brittany Ln, Glenmoore, PA 19343
Local realty services provided by:ERA Valley Realty
53 Brittany Ln,Glenmoore, PA 19343
$824,900
- 5 Beds
- 4 Baths
- 3,400 sq. ft.
- Single family
- Pending
Listed by:jamie wagner
Office:re/max action associates
MLS#:PACT2104650
Source:BRIGHTMLS
Price summary
- Price:$824,900
- Price per sq. ft.:$242.62
- Monthly HOA dues:$46.67
About this home
This is your opportunity to buy your dream home in beautiful Wallace Township! Originally built by Heritage Homes—known for their exceptional quality—this home is located in the highly-desirable Highspire Estates community! As you enter, the foyer offers crown molding and shadowboxed wainscoting that perfectly accents the grand staircase. The adjacent first-floor study offers plenty of flexibility. An adjacent living room offers elegance and flexible space along with the formal dining room, featuring crown molding and chair rail. The spacious kitchen is at the center of this beautiful home, featuring glistening granite countertops with tile backsplash that extend to the sprawling sit-at island, premium cabinetry, and stainless steel appliances. Sliders lead to the maintenance-free rear deck, complete with step-down entertaining-size area, that overlooks the private oasis that is the back yard, offering mature landscaping that provides privacy and views of the wooded area. This serene setting is perfect for outdoor entertaining or simply relaxing in the peaceful surroundings. Whether hosting a large gathering or enjoying a quiet evening under the stars, the backyard delivers exceptional space and ambiance for recreation and entertaining alike. The family room offers a cozy gas fireplace, and a wall-of-windows comprised of three large windows that bathe the area in natural light and overlook the tranquil wooded setting. Upstairs, French doors lead to the spacious master suite with cathedral ceiling and sitting area. A large walk-in closet provides plenty of storage options and the tile master bath features a large soaking tub, his-and-her vanities, and tile stall shower. Four—yes, four—additional generously-sized bedrooms complete the second floor along with the large hall tile bath. Downstairs, the fully-finished basement boasts a living room area with separate nook that would be perfect for a bar, a full bathroom, and bonus room that is perfect for hobbyists, gym, or additional home office. Separate storage areas offer plenty of options and perfectly supplement the two car attached garage. Take advantage of the award-winning Downingtown school district and STEM academy! This is a must-see home.
Contact an agent
Home facts
- Year built:2008
- Listing ID #:PACT2104650
- Added:67 day(s) ago
- Updated:September 29, 2025 at 07:35 AM
Rooms and interior
- Bedrooms:5
- Total bathrooms:4
- Full bathrooms:3
- Half bathrooms:1
- Living area:3,400 sq. ft.
Heating and cooling
- Cooling:Central A/C
- Heating:Forced Air, Propane - Leased
Structure and exterior
- Year built:2008
- Building area:3,400 sq. ft.
- Lot area:0.31 Acres
Schools
- High school:DOWNINGTOWN HIGH SCHOOL WEST CAMPUS
- Middle school:DOWNINGTOWN
- Elementary school:SPRINGTON MANOR
Utilities
- Water:Well
- Sewer:Public Sewer
Finances and disclosures
- Price:$824,900
- Price per sq. ft.:$242.62
- Tax amount:$9,165 (2025)
New listings near 53 Brittany Ln
- Coming Soon
 $498,974Coming Soon3 beds 3 baths
$498,974Coming Soon3 beds 3 baths8 Valley Oak Rd #37, GLENMOORE, PA 19343
MLS# PACT2110460Listed by: DEPAUL REALTY - Coming Soon
 $542,710Coming Soon3 beds 3 baths
$542,710Coming Soon3 beds 3 baths10 Valley Oak Rd #36, GLENMOORE, PA 19343
MLS# PACT2110462Listed by: DEPAUL REALTY - Coming Soon
 $586,458Coming Soon3 beds 4 baths
$586,458Coming Soon3 beds 4 baths111 Vienna Blvd #46, GLENMOORE, PA 19343
MLS# PACT2110440Listed by: DEPAUL REALTY - New
 $200,000Active2 beds 2 baths900 sq. ft.
$200,000Active2 beds 2 baths900 sq. ft.13 Forsynthia Ln, GLENMOORE, PA 19343
MLS# PACT2110422Listed by: RE/MAX TOWN & COUNTRY - New
 $700,000Active4 beds 3 baths3,010 sq. ft.
$700,000Active4 beds 3 baths3,010 sq. ft.380 Styer Rd, GLENMOORE, PA 19343
MLS# PACT2110108Listed by: KELLER WILLIAMS REALTY DEVON-WAYNE - New
 $400,000Active3 beds 2 baths1,476 sq. ft.
$400,000Active3 beds 2 baths1,476 sq. ft.128 Andover Rd, GLENMOORE, PA 19343
MLS# PACT2110148Listed by: KELLER WILLIAMS REAL ESTATE -EXTON - New
 $530,000Active3 beds 3 baths2,342 sq. ft.
$530,000Active3 beds 3 baths2,342 sq. ft.726 Sun Valley Ct, GLENMOORE, PA 19343
MLS# PACT2109164Listed by: KELLER WILLIAMS REAL ESTATE-MONTGOMERYVILLE - Coming Soon
 $512,341Coming Soon3 beds 3 baths
$512,341Coming Soon3 beds 3 baths105 Vienna Blvd #43, GLENMOORE, PA 19343
MLS# PACT2109986Listed by: DEPAUL REALTY  $875,000Active4 beds 3 baths3,000 sq. ft.
$875,000Active4 beds 3 baths3,000 sq. ft.220 Fairview Rd, GLENMOORE, PA 19343
MLS# PACT2109190Listed by: REALTY ONE GROUP RESTORE $375,000Active3 beds 1 baths1,538 sq. ft.
$375,000Active3 beds 1 baths1,538 sq. ft.164 Springton Rd, GLENMOORE, PA 19343
MLS# PACT2105710Listed by: LONG & FOSTER REAL ESTATE, INC.
