1074 Cedarwood Rd, Glenolden, PA 19036
Local realty services provided by:ERA Reed Realty, Inc.
1074 Cedarwood Rd,Glenolden, PA 19036
$244,999
- 3 Beds
- 1 Baths
- 1,152 sq. ft.
- Townhouse
- Pending
Listed by:ryann olivia cantwell
Office:realty one group restore - conshohocken
MLS#:PADE2096326
Source:BRIGHTMLS
Price summary
- Price:$244,999
- Price per sq. ft.:$212.67
About this home
Welcome to 1074 Cedarwood Road in the Briarcliff section of Glenolden – a home that’s been fully transformed and is ready for you to move right in! This beautifully renovated 3-bedroom, 1-bath townhome offers bright, neutral colors throughout and a fresh, modern feel that’s both welcoming and stylish.
Inside, you’ll find a sun-filled living room that flows effortlessly into the dining area, along with a finished basement that’s perfect for a home office, gym, or cozy entertainment space. Upstairs, three comfortable bedrooms and a brand-new full bathroom complete the home’s modern vibe.
With alley access to an attached garage plus plenty of street parking, convenience is built in. Every detail – from the floors to the fixtures – has been completely updated, making this home 100% move-in ready.
Contact an agent
Home facts
- Year built:1952
- Listing ID #:PADE2096326
- Added:66 day(s) ago
- Updated:September 29, 2025 at 07:35 AM
Rooms and interior
- Bedrooms:3
- Total bathrooms:1
- Full bathrooms:1
- Living area:1,152 sq. ft.
Heating and cooling
- Cooling:Central A/C
- Heating:Forced Air, Natural Gas
Structure and exterior
- Year built:1952
- Building area:1,152 sq. ft.
- Lot area:0.04 Acres
Schools
- High school:ACADEMY PARK
- Elementary school:DARBY TOWNSHIP SCHOOL
Utilities
- Water:Public
- Sewer:Public Sewer
Finances and disclosures
- Price:$244,999
- Price per sq. ft.:$212.67
- Tax amount:$3,710 (2024)
New listings near 1074 Cedarwood Rd
- New
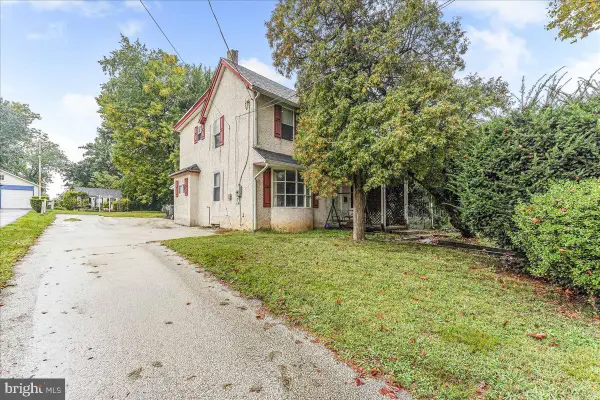 $275,000Active3 beds 1 baths1,597 sq. ft.
$275,000Active3 beds 1 baths1,597 sq. ft.46 E Knowles Ave, GLENOLDEN, PA 19036
MLS# PADE2100268Listed by: KELLER WILLIAMS REAL ESTATE - MEDIA - New
 $250,000Active3 beds 2 baths1,615 sq. ft.
$250,000Active3 beds 2 baths1,615 sq. ft.803 W Oak Ln, GLENOLDEN, PA 19036
MLS# PADE2100784Listed by: KW EMPOWER  $129,000Pending2 beds 1 baths750 sq. ft.
$129,000Pending2 beds 1 baths750 sq. ft.100 E Glenolden Ave #o-15, GLENOLDEN, PA 19036
MLS# PADE2100300Listed by: LONG & FOSTER REAL ESTATE, INC.- New
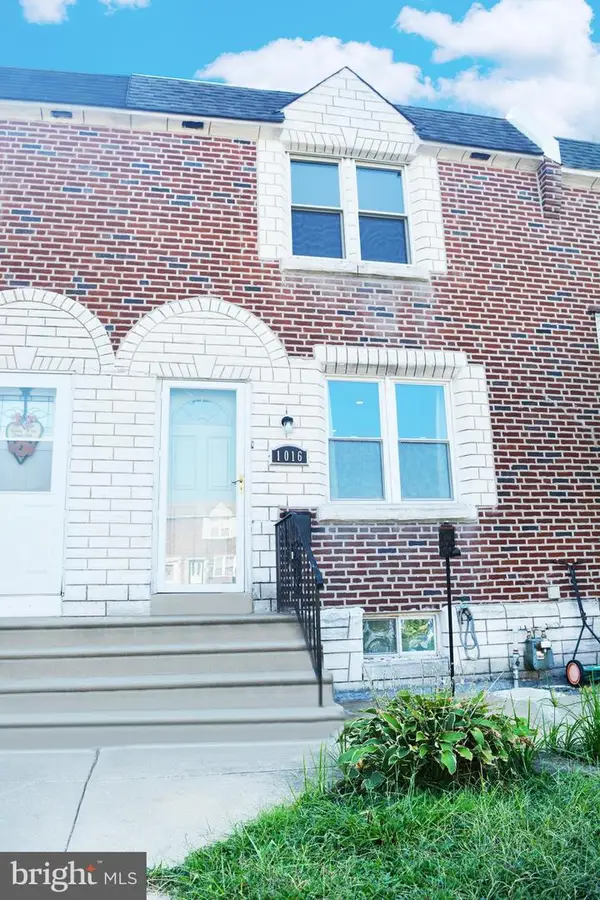 $245,000Active3 beds 2 baths1,152 sq. ft.
$245,000Active3 beds 2 baths1,152 sq. ft.1016 Poplar Ave, GLENOLDEN, PA 19036
MLS# PADE2100510Listed by: BY REAL ESTATE - New
 $242,500Active3 beds 1 baths1,152 sq. ft.
$242,500Active3 beds 1 baths1,152 sq. ft.604 W Crescent Dr, GLENOLDEN, PA 19036
MLS# PADE2100416Listed by: C-21 EXECUTIVE GROUP - New
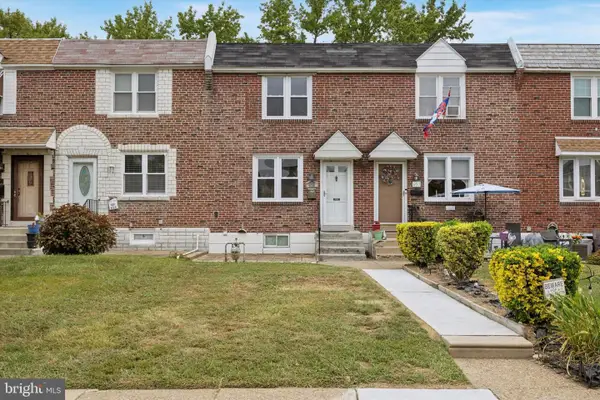 $229,000Active3 beds 2 baths1,120 sq. ft.
$229,000Active3 beds 2 baths1,120 sq. ft.653 Rively Ave, GLENOLDEN, PA 19036
MLS# PADE2100196Listed by: PRIME REALTY PARTNERS 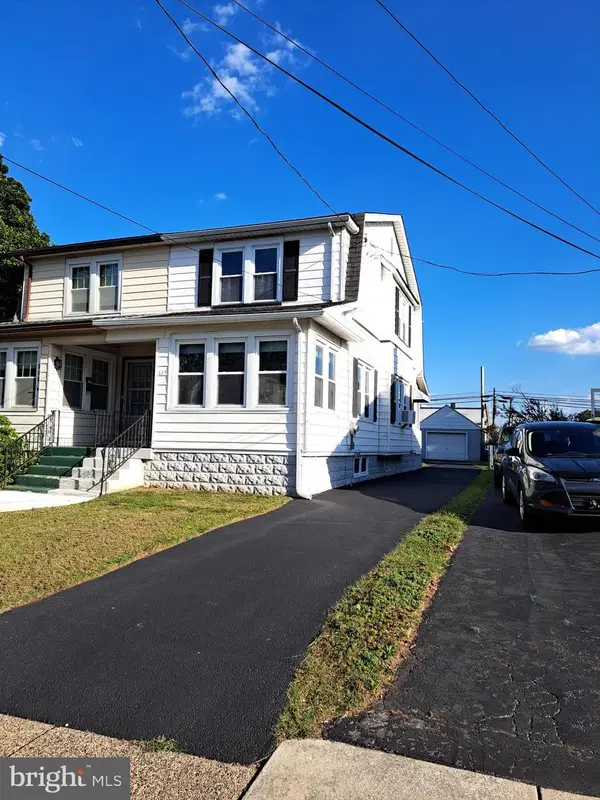 $290,000Active3 beds 1 baths1,292 sq. ft.
$290,000Active3 beds 1 baths1,292 sq. ft.125 N Scott Ave, GLENOLDEN, PA 19036
MLS# PADE2100408Listed by: REALTY MARK CITYSCAPE-KING OF PRUSSIA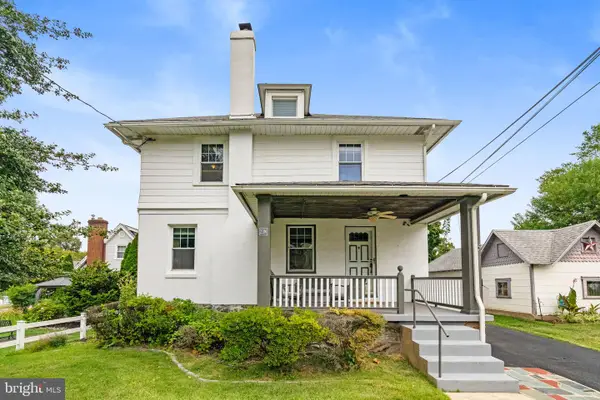 $349,900Active3 beds 2 baths1,820 sq. ft.
$349,900Active3 beds 2 baths1,820 sq. ft.23 W Knowles Ave, GLENOLDEN, PA 19036
MLS# PADE2100360Listed by: REALTY ONE GROUP ALLIANCE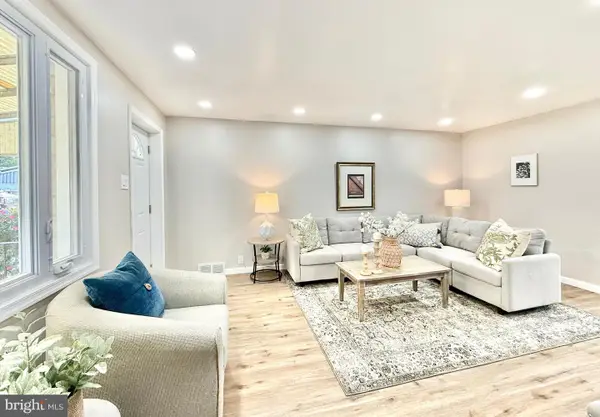 $259,000Pending3 beds 2 baths1,752 sq. ft.
$259,000Pending3 beds 2 baths1,752 sq. ft.808 W Hillcrest Dr, GLENOLDEN, PA 19036
MLS# PADE2099934Listed by: CROWN HOMES REAL ESTATE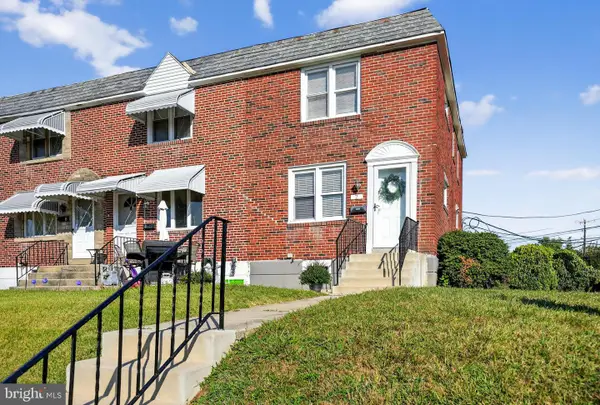 $275,000Pending3 beds 2 baths1,666 sq. ft.
$275,000Pending3 beds 2 baths1,666 sq. ft.2 S Stratford Rd, GLENOLDEN, PA 19036
MLS# PADE2099938Listed by: COLDWELL BANKER REALTY
