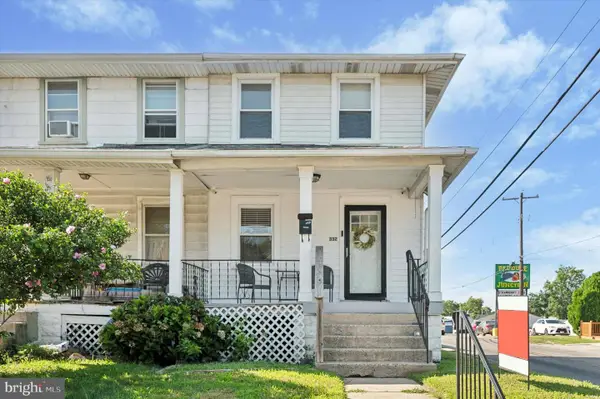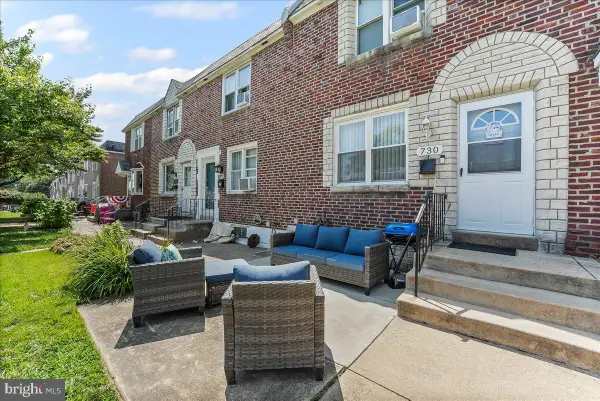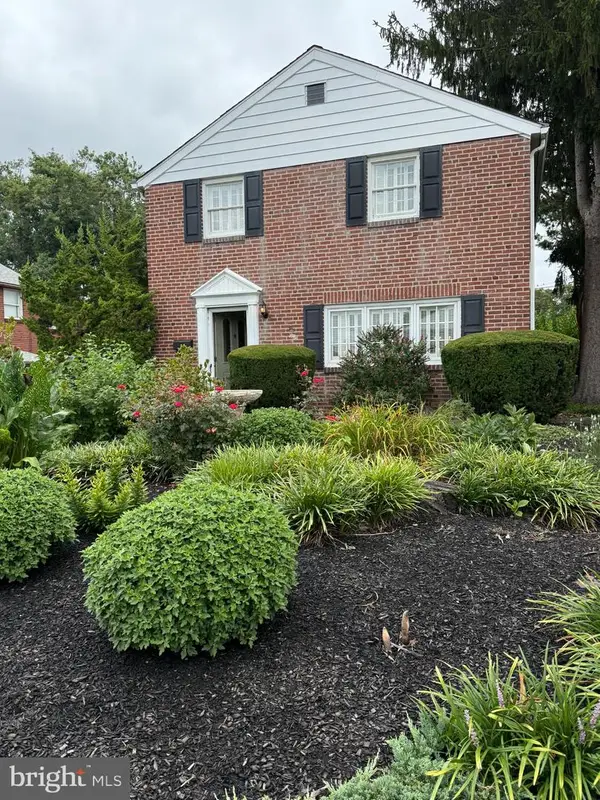1133 Tremont Dr, GLENOLDEN, PA 19036
Local realty services provided by:ERA Liberty Realty



1133 Tremont Dr,GLENOLDEN, PA 19036
$245,000
- 3 Beds
- 2 Baths
- 1,552 sq. ft.
- Townhouse
- Pending
Listed by:jessa cohen bernstein
Office:compass pennsylvania, llc.
MLS#:PADE2096038
Source:BRIGHTMLS
Price summary
- Price:$245,000
- Price per sq. ft.:$157.86
About this home
Welcome to 1133 Tremont Drive – A Charming Home in the heart of Glenolden.
Nestled in the heart of the highly sought-after Briarcliffe neighborhood, 1133 Tremont Drive offers a perfect blend of comfort, charm, and modern updates. This delightful residence features three inviting bedrooms two updated bathrooms and a brand new roof (2025).
As you arrive, you're greeted by a beautifully landscaped walkway lined with mature perennials, leading to a tranquil front patio—perfect for enjoying your morning coffee or winding down in the evening.
Step inside to discover a newly renovated kitchen with contemporary finishes—ready for home-cooked meals, family gatherings, and everyday enjoyment. The layout flows seamlessly between living spaces, creating an open and welcoming environment.
The finished basement offers two versatile rooms that can easily serve as a home office, workout area, or creative studio, along with a convenient half bath that adds to its functionality.
With generous closet space and a warm, thoughtful design throughout, this home offers everything you need to settle in and make it your own.
Contact an agent
Home facts
- Year built:1952
- Listing Id #:PADE2096038
- Added:17 day(s) ago
- Updated:August 15, 2025 at 07:30 AM
Rooms and interior
- Bedrooms:3
- Total bathrooms:2
- Full bathrooms:1
- Half bathrooms:1
- Living area:1,552 sq. ft.
Heating and cooling
- Cooling:Central A/C
- Heating:Forced Air, Natural Gas
Structure and exterior
- Year built:1952
- Building area:1,552 sq. ft.
- Lot area:0.04 Acres
Utilities
- Water:Public
- Sewer:Public Sewer
Finances and disclosures
- Price:$245,000
- Price per sq. ft.:$157.86
- Tax amount:$5,032 (2025)
New listings near 1133 Tremont Dr
- New
 $289,900Active4 beds 1 baths2,700 sq. ft.
$289,900Active4 beds 1 baths2,700 sq. ft.35 E Knowles Ave, GLENOLDEN, PA 19036
MLS# PADE2097890Listed by: REAL OF PENNSYLVANIA - New
 $279,900Active3 beds 1 baths1,280 sq. ft.
$279,900Active3 beds 1 baths1,280 sq. ft.332 N Scott Ave, GLENOLDEN, PA 19036
MLS# PADE2097562Listed by: KELLER WILLIAMS REAL ESTATE - MEDIA - New
 $210,000Active3 beds 1 baths1,152 sq. ft.
$210,000Active3 beds 1 baths1,152 sq. ft.730 Surrey Ln, GLENOLDEN, PA 19036
MLS# PADE2097386Listed by: RE/MAX ASSOCIATES-HOCKESSIN - New
 $299,000Active3 beds 1 baths1,296 sq. ft.
$299,000Active3 beds 1 baths1,296 sq. ft.500 Sharp Ave, GLENOLDEN, PA 19036
MLS# PADE2097446Listed by: COLDWELL BANKER REALTY - New
 $150,000Active2 beds 1 baths900 sq. ft.
$150,000Active2 beds 1 baths900 sq. ft.464 S Andrews Ave, GLENOLDEN, PA 19036
MLS# PADE2097296Listed by: BHHS FOX & ROACH-BLUE BELL - Coming Soon
 $349,000Coming Soon4 beds 2 baths
$349,000Coming Soon4 beds 2 baths415 W Grays Ave, GLENOLDEN, PA 19036
MLS# PADE2096932Listed by: KELLER WILLIAMS REAL ESTATE - NEWTOWN  $295,000Pending3 beds -- baths1,568 sq. ft.
$295,000Pending3 beds -- baths1,568 sq. ft.931 Lawnton Ter, GLENOLDEN, PA 19036
MLS# PADE2097066Listed by: EXP REALTY, LLC $244,999Pending3 beds 1 baths1,152 sq. ft.
$244,999Pending3 beds 1 baths1,152 sq. ft.1074 Cedarwood Rd, GLENOLDEN, PA 19036
MLS# PADE2096326Listed by: REALTY ONE GROUP RESTORE - CONSHOHOCKEN- Open Sat, 1 to 3pm
 $232,500Active3 beds 2 baths1,120 sq. ft.
$232,500Active3 beds 2 baths1,120 sq. ft.218 Spruce St, GLENOLDEN, PA 19036
MLS# PADE2096362Listed by: KELLER WILLIAMS REAL ESTATE - MEDIA
