3 S Bonsall Ave, Glenolden, PA 19036
Local realty services provided by:ERA Reed Realty, Inc.
3 S Bonsall Ave,Glenolden, PA 19036
$269,000
- 3 Beds
- 2 Baths
- 1,216 sq. ft.
- Single family
- Active
Upcoming open houses
- Tue, Oct 2112:00 pm - 02:00 pm
- Wed, Oct 2205:30 pm - 07:00 pm
Listed by:fallon a collins
Office:cg realty, llc.
MLS#:PADE2102244
Source:BRIGHTMLS
Price summary
- Price:$269,000
- Price per sq. ft.:$221.22
About this home
Welcome home to 3 S. Bonsall Ave! Here you will find an exceptional value with an impressive list of amenities. This 3-bedroom, 1.5-bath twin home is tucked away on a quiet dead-end street in Glenolden Boro, Delaware County. The open floor plan creates a natural flow from the living room to the dining area and into a spacious, well-equipped kitchen. Conveniently tucked away is your first floor half bath. Upstairs you'll find 3 spacious & versatile bedrooms as well as your full bathroom. BUT WAIT- There's MORE! Head down to your fully finished basement. This space includes the laundry room and storage space as well. This home features a private driveway for off-street parking and a fully fenced in backyard—with a shed that's perfect for entertaining, relaxing, or letting pets play. At the end of your street is the trail entrance to Glenolden Park, up the street is Wawa, Macdade Blvd has all the restaurants and shopping you need! Convenient to major highways, Philadelphia airport & of course all of the sports stadiums!
You can truly move in and drop your bags, everything is ready for you! Roof (2020), HVAC (2021)
Contact an agent
Home facts
- Year built:1965
- Listing ID #:PADE2102244
- Added:1 day(s) ago
- Updated:October 20, 2025 at 01:47 PM
Rooms and interior
- Bedrooms:3
- Total bathrooms:2
- Full bathrooms:1
- Half bathrooms:1
- Living area:1,216 sq. ft.
Heating and cooling
- Cooling:Central A/C
- Heating:Central, Natural Gas
Structure and exterior
- Year built:1965
- Building area:1,216 sq. ft.
- Lot area:0.04 Acres
Schools
- High school:INTERBORO SENIOR
- Elementary school:GLENOLDEN
Utilities
- Water:Public
- Sewer:Public Sewer
Finances and disclosures
- Price:$269,000
- Price per sq. ft.:$221.22
- Tax amount:$5,302 (2024)
New listings near 3 S Bonsall Ave
- Coming Soon
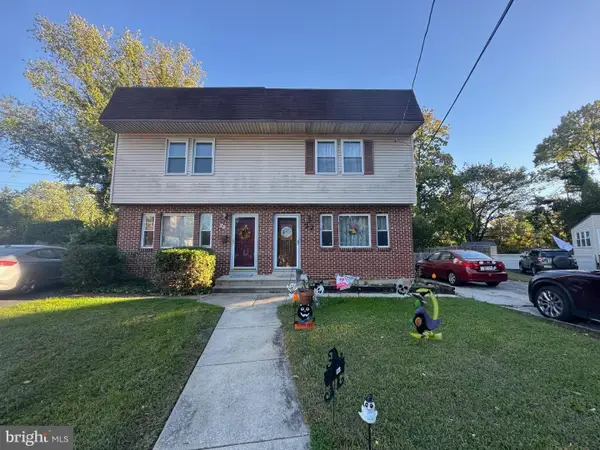 $199,990Coming Soon3 beds 2 baths
$199,990Coming Soon3 beds 2 baths27 S Woodland Ave, GLENOLDEN, PA 19036
MLS# PADE2102286Listed by: NEXTHOME BRANDYWINE - New
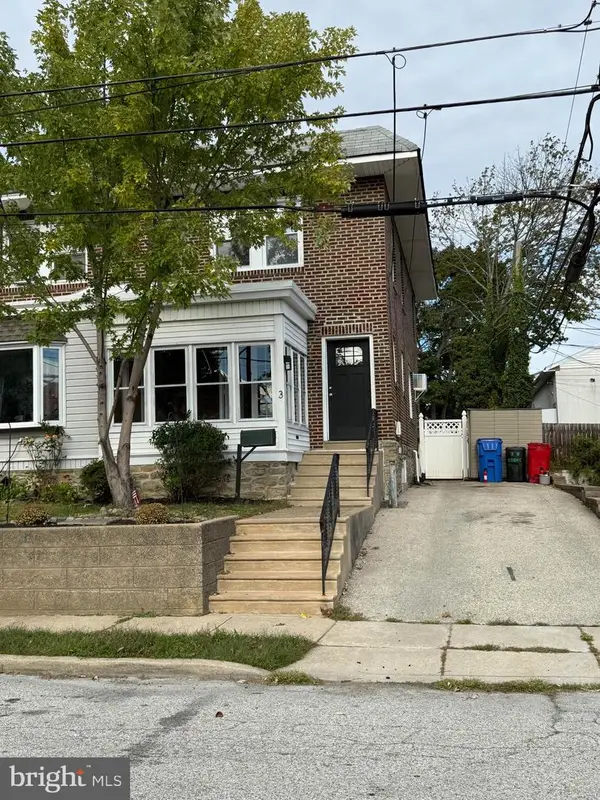 $269,900Active3 beds 1 baths1,229 sq. ft.
$269,900Active3 beds 1 baths1,229 sq. ft.3 W Cooke Ave, GLENOLDEN, PA 19036
MLS# PADE2102220Listed by: THE HOME STORE - New
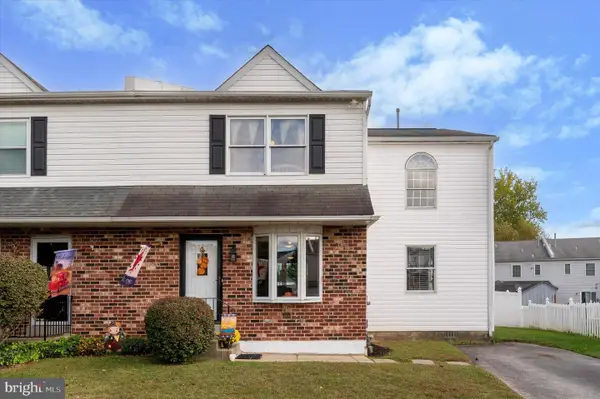 $365,000Active4 beds 3 baths2,501 sq. ft.
$365,000Active4 beds 3 baths2,501 sq. ft.5 Sparks Cir, GLENOLDEN, PA 19036
MLS# PADE2102120Listed by: LONG & FOSTER REAL ESTATE, INC. - New
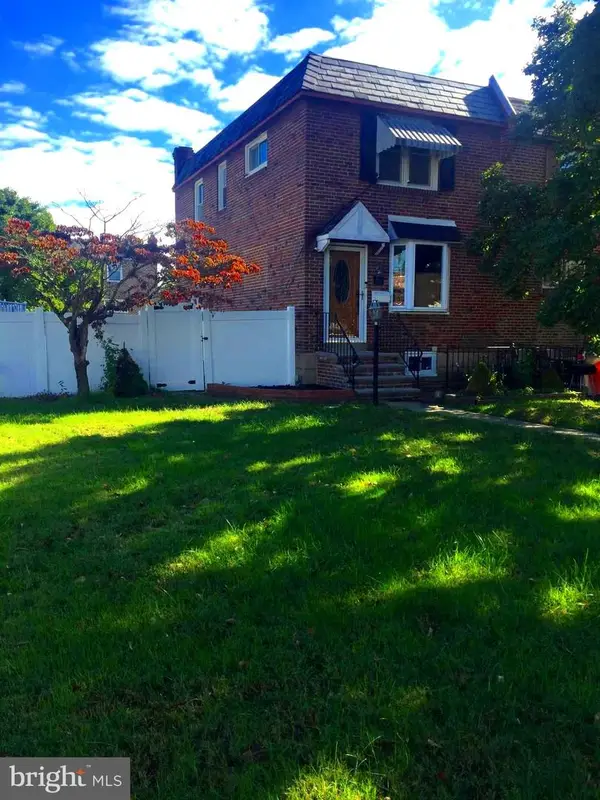 $355,000Active5 beds 2 baths1,152 sq. ft.
$355,000Active5 beds 2 baths1,152 sq. ft.900 Maple Ave, GLENOLDEN, PA 19036
MLS# PADE2101950Listed by: CENTURY 21 ADVANTAGE GOLD-CASTOR 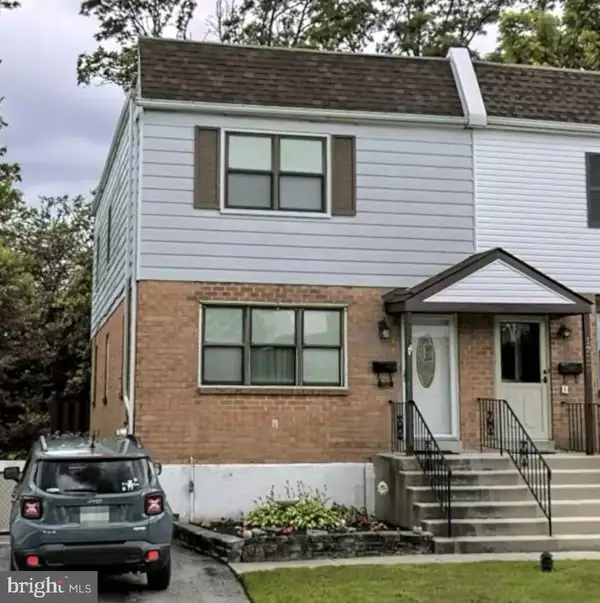 $210,000Pending3 beds 2 baths1,440 sq. ft.
$210,000Pending3 beds 2 baths1,440 sq. ft.1240 Nicole Ln, GLENOLDEN, PA 19036
MLS# PADE2101236Listed by: EXP REALTY, LLC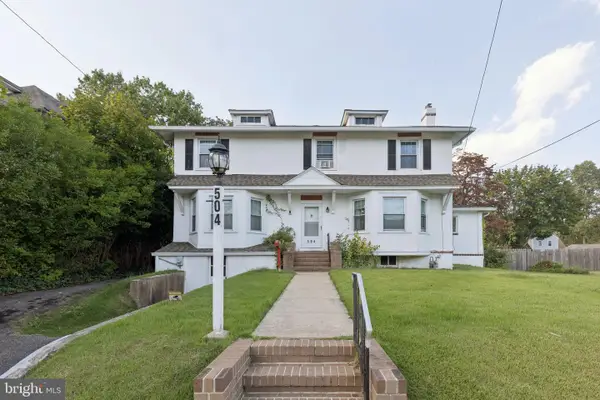 $375,000Pending5 beds 2 baths1,968 sq. ft.
$375,000Pending5 beds 2 baths1,968 sq. ft.504 S Elmwood Ave, GLENOLDEN, PA 19036
MLS# PADE2101204Listed by: KELLER WILLIAMS MAIN LINE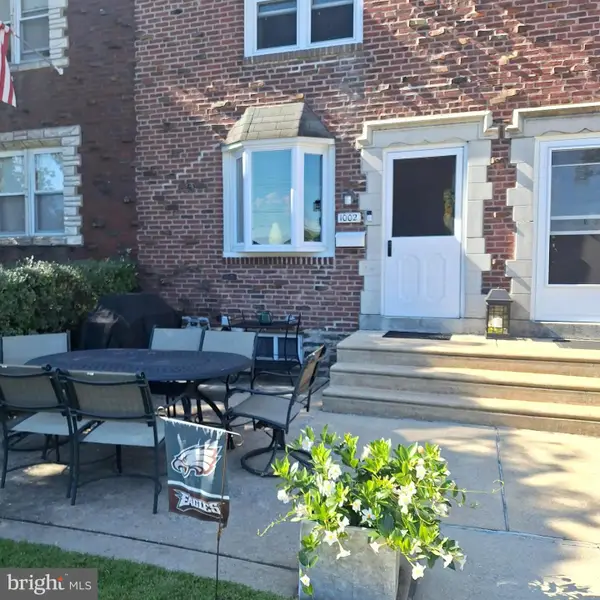 $275,000Active3 beds 2 baths1,152 sq. ft.
$275,000Active3 beds 2 baths1,152 sq. ft.1002 Brookwood Ln, GLENOLDEN, PA 19036
MLS# PADE2101606Listed by: LONG & FOSTER REAL ESTATE, INC.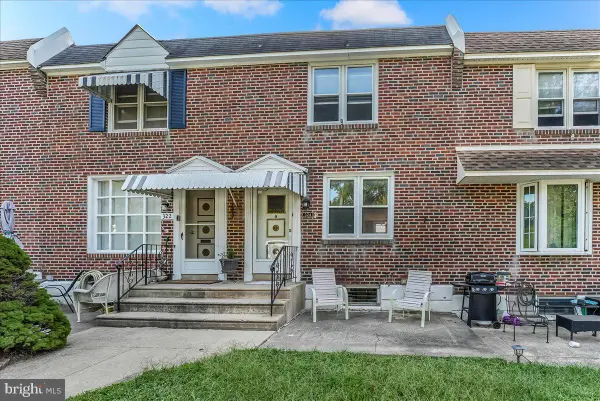 $235,000Active3 beds 1 baths1,120 sq. ft.
$235,000Active3 beds 1 baths1,120 sq. ft.324 W Rively Ave, GLENOLDEN, PA 19036
MLS# PADE2101584Listed by: KELLER WILLIAMS REAL ESTATE - MEDIA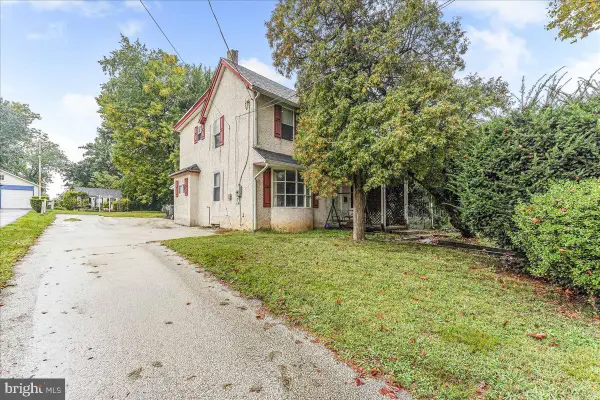 $275,000Pending3 beds 1 baths1,597 sq. ft.
$275,000Pending3 beds 1 baths1,597 sq. ft.46 E Knowles Ave, GLENOLDEN, PA 19036
MLS# PADE2100268Listed by: KELLER WILLIAMS REAL ESTATE - MEDIA
