5 Sparks Cir, Glenolden, PA 19036
Local realty services provided by:ERA Martin Associates
5 Sparks Cir,Glenolden, PA 19036
$365,000
- 4 Beds
- 3 Baths
- 2,501 sq. ft.
- Single family
- Active
Upcoming open houses
- Fri, Oct 1705:00 pm - 07:00 pm
- Sat, Oct 1812:00 pm - 02:00 pm
Listed by:janeen connell
Office:long & foster real estate, inc.
MLS#:PADE2102120
Source:BRIGHTMLS
Price summary
- Price:$365,000
- Price per sq. ft.:$145.94
About this home
Introducing Glenolden's Newest Show Stopper! The ultimate Home for Holiday Entertaining All Year Round! The Grand 2-Story Expansion offers a True Great Room, and Fabulous Master Ensuite creating a spacious 4 Bedroom 2nd floor with unbeatable storage. Basement is fully finished with warm wood accents and corner bar ideal for entertaining raging sports fans, meanwhile, the fenced in rear outdoors offers a peaceful and relaxing ambiance with elevated Trex Deck ( 21X17 ) and above ground pool --think therapeutic cold plunges ( 18X33 w/ serviced pump and new liner 2024 ) topped off with a breathtaking majestic skyline. Experience year round entertaining at its finest. The original owners have cared for and enjoyed their home for years and are now ready to pass it on to the next family to adore making new memories for years to come. First floor features: Stunning Great Room with vaulted ceilings, surround sound system, recessed lighting, gas marble fireplace, alluring crown molding, full view arced windows, and deep closet -- formal living room with full mirrored wall, fab glass block door frame and a magnificent bow window -- a formal dining room accented with an incredible chandelier and chair rail -- powder room -- eat in kitchen offers enormous cabinet space, matching appliance set and a shaded slider that opens out into the fresh outdoors, fully furnished deck and refreshing pool . Now ascend to the second floor and discover: Primary Bedroom Ensuite with master ceramic bathroom/ jetted tub/ dual sink/ stall shower/ deep bathroom walk-in closet plus his and hers closets. The three additional bedrooms are also spacious with deep closets. The hallway offers three additional large closets, a second full ceramic bathroom, also linen closet and pull down floored attic. Moving on now to the lower level for hours of Phantastic Fun ! This tastefully finished recreation room features a cozy corner bar ( 4 stools ), recessed lighting, storage area and a separate laundry room. Additional features are: two central air conditioning units, dual electric panels, Rheem heater serviced 2025, full surround rear yard privacy fence, large storage shed for pool equipment and more. 2500 sf of living space and a luxury outdoors that together welcome the unique opportunity that most single homes can not. 5 Sparks Cir is close proximity and super convenient to your local YMCA, Day Cares, Schools, Recreation Parks, walking trails and Sports Fields, Shopping, Everyone's Hometown Media Dining, near to trainlines, buses, I-95, tax free DE, Center City Philly and Sports Complex. Visit our Open Houses or Schedule your private tour to Fully Experience All that 5 Sparks has to offer and Make 5 Sparks circle Your Home for the Holidays
Contact an agent
Home facts
- Year built:1991
- Listing ID #:PADE2102120
- Added:1 day(s) ago
- Updated:October 17, 2025 at 05:35 AM
Rooms and interior
- Bedrooms:4
- Total bathrooms:3
- Full bathrooms:2
- Half bathrooms:1
- Living area:2,501 sq. ft.
Heating and cooling
- Cooling:Central A/C
- Heating:Forced Air, Natural Gas
Structure and exterior
- Roof:Asphalt, Pitched
- Year built:1991
- Building area:2,501 sq. ft.
- Lot area:0.12 Acres
Schools
- High school:INTERBORO
- Middle school:GLENOLDEN
- Elementary school:KINDERGARTEN ACADEMY
Utilities
- Water:Public
- Sewer:Public Sewer
Finances and disclosures
- Price:$365,000
- Price per sq. ft.:$145.94
- Tax amount:$7,556 (2025)
New listings near 5 Sparks Cir
- New
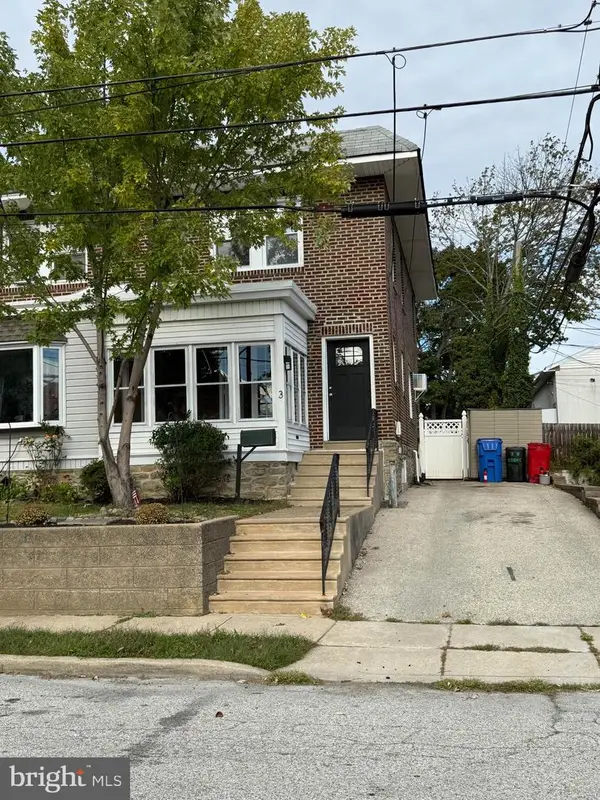 $274,900Active3 beds 1 baths1,229 sq. ft.
$274,900Active3 beds 1 baths1,229 sq. ft.3 W Cooke Ave, GLENOLDEN, PA 19036
MLS# PADE2102220Listed by: THE HOME STORE - New
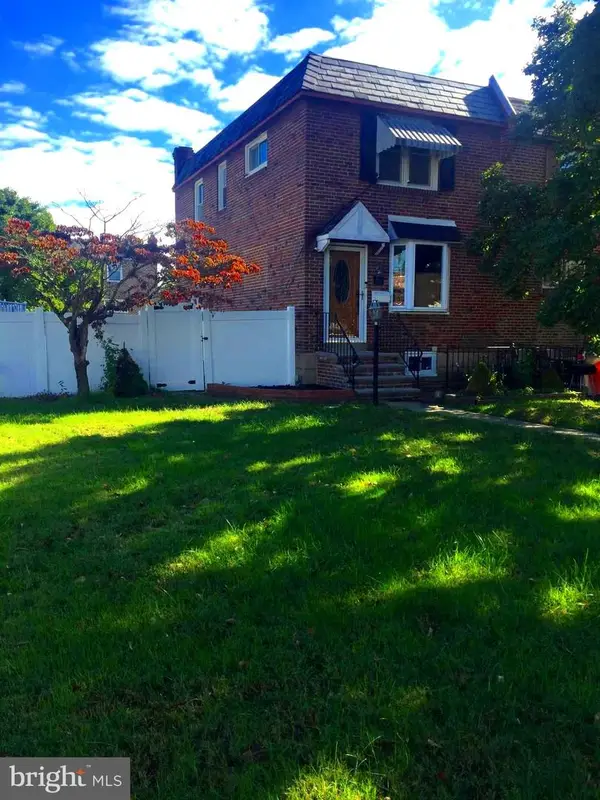 $355,000Active5 beds 2 baths1,152 sq. ft.
$355,000Active5 beds 2 baths1,152 sq. ft.900 Maple Ave, GLENOLDEN, PA 19036
MLS# PADE2101950Listed by: CENTURY 21 ADVANTAGE GOLD-CASTOR 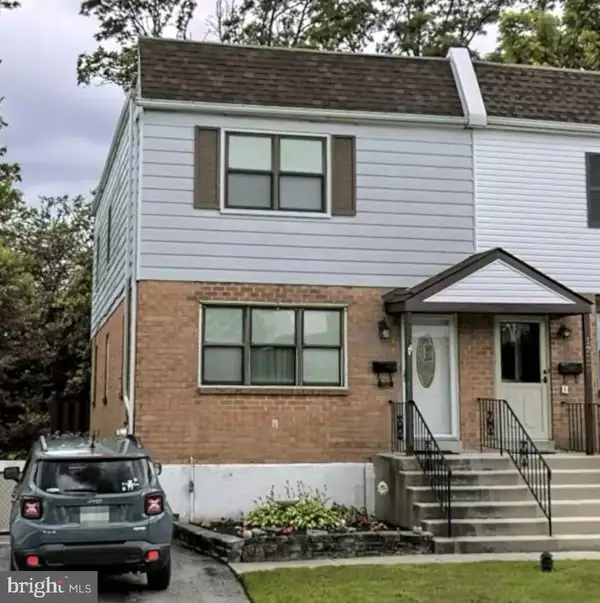 $210,000Pending3 beds 2 baths1,440 sq. ft.
$210,000Pending3 beds 2 baths1,440 sq. ft.1240 Nicole Ln, GLENOLDEN, PA 19036
MLS# PADE2101236Listed by: EXP REALTY, LLC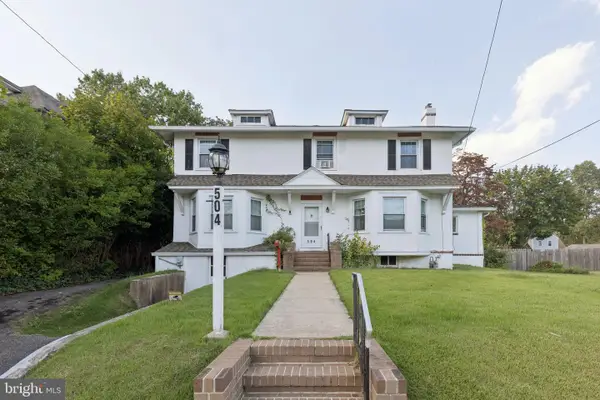 $375,000Pending5 beds 2 baths1,968 sq. ft.
$375,000Pending5 beds 2 baths1,968 sq. ft.504 S Elmwood Ave, GLENOLDEN, PA 19036
MLS# PADE2101204Listed by: KELLER WILLIAMS MAIN LINE- New
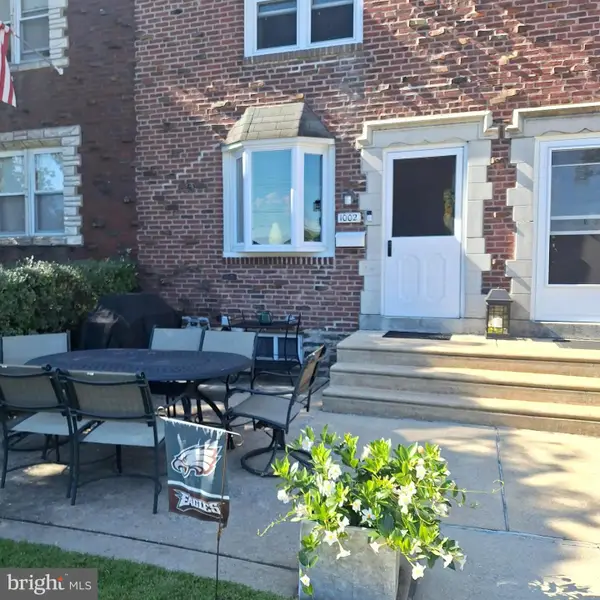 $275,000Active3 beds 2 baths1,152 sq. ft.
$275,000Active3 beds 2 baths1,152 sq. ft.1002 Brookwood Ln, GLENOLDEN, PA 19036
MLS# PADE2101606Listed by: LONG & FOSTER REAL ESTATE, INC. - Open Sat, 12 to 2pmNew
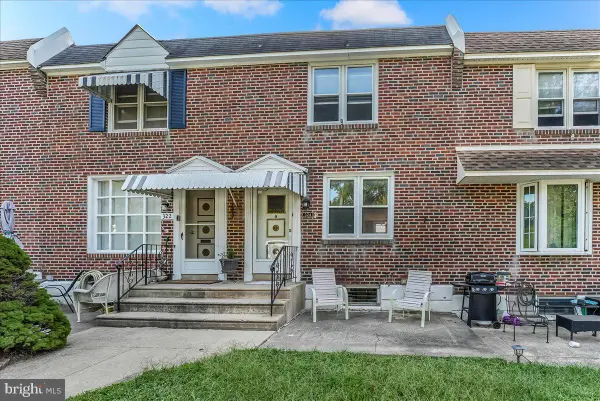 $235,000Active3 beds 1 baths1,120 sq. ft.
$235,000Active3 beds 1 baths1,120 sq. ft.324 Rively Ave, GLENOLDEN, PA 19036
MLS# PADE2101584Listed by: KELLER WILLIAMS REAL ESTATE - MEDIA 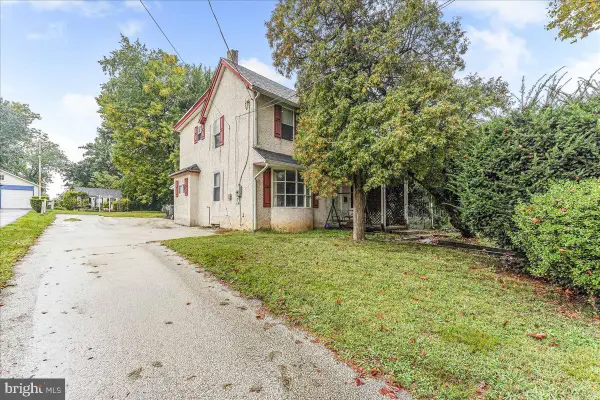 $275,000Pending3 beds 1 baths1,597 sq. ft.
$275,000Pending3 beds 1 baths1,597 sq. ft.46 E Knowles Ave, GLENOLDEN, PA 19036
MLS# PADE2100268Listed by: KELLER WILLIAMS REAL ESTATE - MEDIA $250,000Pending3 beds 2 baths1,615 sq. ft.
$250,000Pending3 beds 2 baths1,615 sq. ft.803 W Oak Ln, GLENOLDEN, PA 19036
MLS# PADE2100784Listed by: KW EMPOWER $129,000Pending2 beds 1 baths750 sq. ft.
$129,000Pending2 beds 1 baths750 sq. ft.100 E Glenolden Ave #o-15, GLENOLDEN, PA 19036
MLS# PADE2100300Listed by: LONG & FOSTER REAL ESTATE, INC.
