418 Glenway Rd, Glenside, PA 19038
Local realty services provided by:ERA Valley Realty
418 Glenway Rd,Glenside, PA 19038
$1,449,990
- 4 Beds
- 5 Baths
- 3,852 sq. ft.
- Single family
- Active
Listed by: mark sherlock, nicolette brown
Office: sequoia real estate, llc.
MLS#:PAMC2156840
Source:BRIGHTMLS
Price summary
- Price:$1,449,990
- Price per sq. ft.:$376.43
About this home
418 Glenway – A Bespoke Custom Home by Award-Winning Foxlane Homes
418 Glenway showcases the craftsmanship of Foxlane’s Custom BeSpoke Collection, offering over 3,800 square feet of refined living space on a private homesite in Glenside. A stunning exterior of warm herringbone brick, bronze windows, handcrafted window boxes, and chocolate doors creates timeless curb appeal with a contemporary twist.
Inside, the open-concept layout is thoughtfully designed for modern living. The statement kitchen features an oversized island, professional-grade appliances, custom cabinetry, and a fully outfitted butler’s pantry with a beverage center and floating shelves. Throughout the main level, wide-plank hardwood floors, vertical shiplap accents, and detailed millwork are paired with designer lighting to create a cohesive, elevated aesthetic. Creamy whites, subtle green accents, and warm brass finishes offer a serene, layered palette curated by the Foxlane Homes Design Studio.
Upstairs, the primary suite is a spa-like sanctuary featuring natural stone and tile textures, a freestanding soaking tub, singular-dual vanities, and a frameless glass shower. Three additional bedrooms and custom-finished baths provide comfort and privacy for family and guests. The finished lower level adds flexible space perfect for entertaining, wellness, or recreation, along with a second half bath.
Every detail in 418 Glenway reflects the hallmarks of Foxlane’s design philosophy—custom, curated, and crafted for a life well-lived.
Contact an agent
Home facts
- Year built:2025
- Listing ID #:PAMC2156840
- Added:133 day(s) ago
- Updated:February 09, 2026 at 01:03 AM
Rooms and interior
- Bedrooms:4
- Total bathrooms:5
- Full bathrooms:3
- Half bathrooms:2
- Living area:3,852 sq. ft.
Heating and cooling
- Cooling:Central A/C
- Heating:Central
Structure and exterior
- Year built:2025
- Building area:3,852 sq. ft.
- Lot area:0.29 Acres
Utilities
- Water:Public
- Sewer:Public Sewer
Finances and disclosures
- Price:$1,449,990
- Price per sq. ft.:$376.43
New listings near 418 Glenway Rd
- New
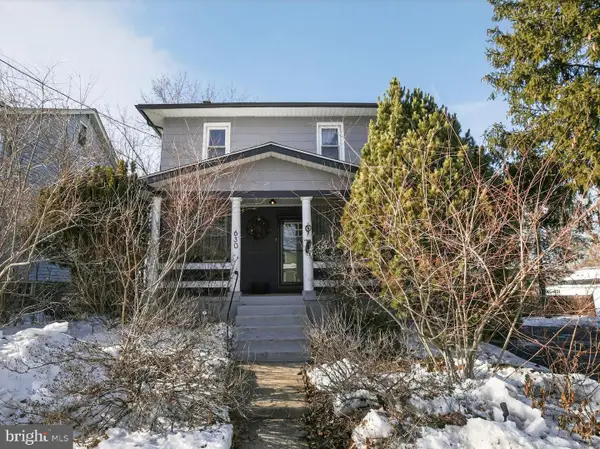 $469,900Active4 beds 2 baths1,577 sq. ft.
$469,900Active4 beds 2 baths1,577 sq. ft.630 Monroe Ave, GLENSIDE, PA 19038
MLS# PAMC2167138Listed by: COLDWELL BANKER REALTY - New
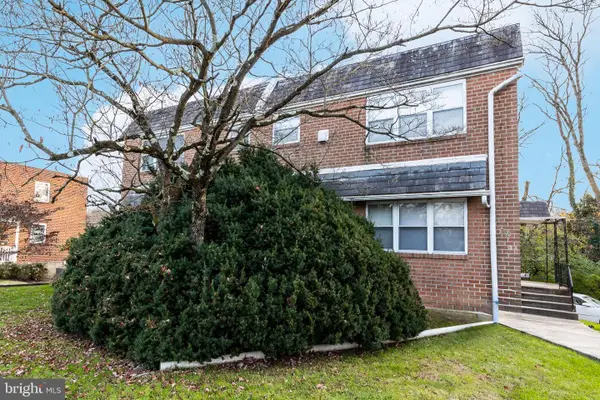 $599,900Active4 beds -- baths1,848 sq. ft.
$599,900Active4 beds -- baths1,848 sq. ft.32 Windsor Rd, GLENSIDE, PA 19038
MLS# PAMC2166934Listed by: REALTY ONE GROUP RESTORE - BLUEBELL - New
 $574,900Active4 beds 3 baths2,518 sq. ft.
$574,900Active4 beds 3 baths2,518 sq. ft.2543 Gypsy Ln, GLENSIDE, PA 19038
MLS# PAMC2167210Listed by: COMPASS PENNSYLVANIA, LLC - New
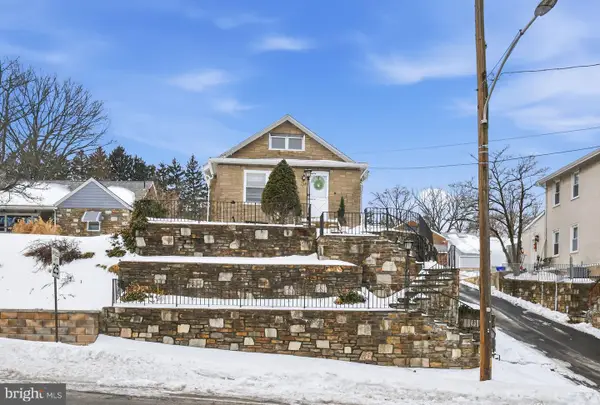 $398,000Active3 beds 2 baths1,448 sq. ft.
$398,000Active3 beds 2 baths1,448 sq. ft.208 Limekiln Pike, GLENSIDE, PA 19038
MLS# PAMC2167178Listed by: HOMESTARR REALTY - New
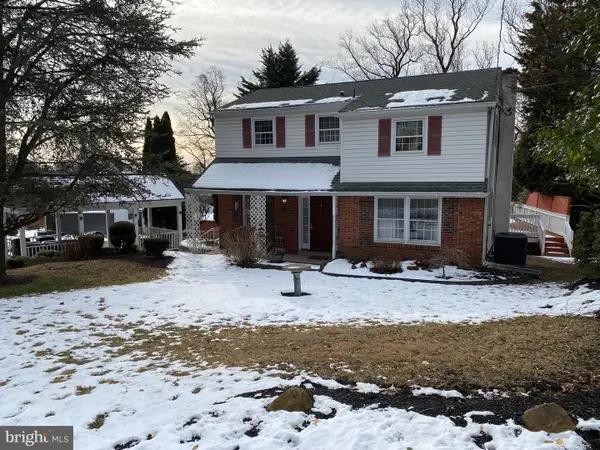 $697,000Active5 beds 4 baths2,252 sq. ft.
$697,000Active5 beds 4 baths2,252 sq. ft.659 Roberts Ave, GLENSIDE, PA 19038
MLS# PAMC2167158Listed by: HOMESTARR REALTY 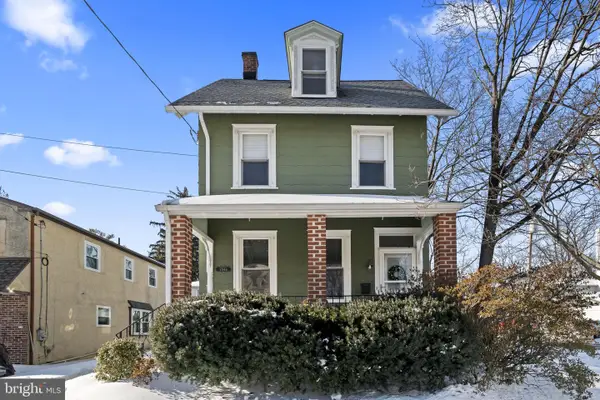 $525,000Pending4 beds 2 baths2,048 sq. ft.
$525,000Pending4 beds 2 baths2,048 sq. ft.7846 Flourtown Ave, GLENSIDE, PA 19038
MLS# PAMC2166276Listed by: COMPASS PENNSYLVANIA, LLC- Coming Soon
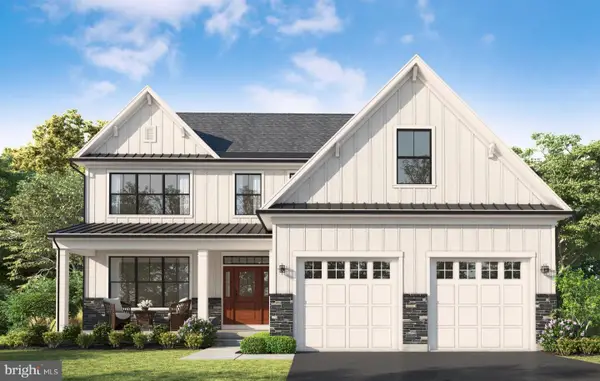 $1,425,000Coming Soon5 beds 5 baths
$1,425,000Coming Soon5 beds 5 baths305 Glenway Rd, GLENSIDE, PA 19038
MLS# PAMC2166552Listed by: COLDWELL BANKER REALTY  $400,000Pending3 beds 2 baths1,418 sq. ft.
$400,000Pending3 beds 2 baths1,418 sq. ft.2621 Hawthorne Rd, GLENSIDE, PA 19038
MLS# PAMC2166534Listed by: KELLER WILLIAMS REAL ESTATE-LANGHORNE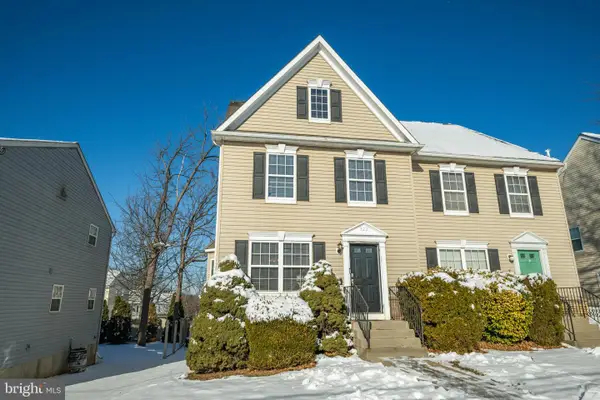 $400,000Pending3 beds 3 baths1,780 sq. ft.
$400,000Pending3 beds 3 baths1,780 sq. ft.322 Logan Ave, GLENSIDE, PA 19038
MLS# PAMC2165114Listed by: KELLER WILLIAMS REAL ESTATE-LANGHORNE $79,900Pending1 beds 1 baths952 sq. ft.
$79,900Pending1 beds 1 baths952 sq. ft.245 Linden Ave, GLENSIDE, PA 19038
MLS# PAMC2166012Listed by: KELLER WILLIAMS REAL ESTATE-BLUE BELL

