8550 Trumbauer Dr, Glenside, PA 19038
Local realty services provided by:ERA OakCrest Realty, Inc.
8550 Trumbauer Dr,Glenside, PA 19038
$379,000
- 2 Beds
- 3 Baths
- 1,493 sq. ft.
- Townhouse
- Pending
Listed by: ashlee check
Office: bhhs fox & roach-blue bell
MLS#:PAMC2160270
Source:BRIGHTMLS
Price summary
- Price:$379,000
- Price per sq. ft.:$253.85
- Monthly HOA dues:$83.33
About this home
Set on the storied grounds of the former Whitemarsh Hall estate, this inviting two-bedroom, two-and-a-half-bath townhouse blends historic charm with modern comfort in the Stotesbury community of Wyndmoor. The light-filled main level opens to a spacious living and dining area anchored by glass doors leading to a brand-new deck, ideal for outdoor dining or morning coffee. The kitchen connects seamlessly to this entertaining space, making gatherings effortless. Upstairs, a bright open loft offers the perfect nook for a home office, library, or lounge. The finished basement extends the living area, adding flexible space for media, fitness center, and/or guests.
Enjoy the convenience of an attached one-car garage, abundant storage, and well-maintained surroundings cared for by the HOA, which handles common area maintenance. This peaceful community preserves the open green spaces of its historic setting while keeping you minutes from everyday essentials—stores, cafes, restaurants & Flourtown Shopping Center.
Located in Montgomery County’s Springfield Township School District, Stotesbury offers quick access to Route 309, the Pennsylvania Turnpike, and vibrant nearby destinations including Chestnut Hill, Flourtown, and Glenside or Wyndmoor Station on Regional Rail. A rare opportunity to live amid history while enjoying the ease of modern townhouse living.
Contact an agent
Home facts
- Year built:1981
- Listing ID #:PAMC2160270
- Added:104 day(s) ago
- Updated:February 17, 2026 at 08:28 AM
Rooms and interior
- Bedrooms:2
- Total bathrooms:3
- Full bathrooms:2
- Half bathrooms:1
- Living area:1,493 sq. ft.
Heating and cooling
- Cooling:Central A/C
- Heating:Electric, Forced Air
Structure and exterior
- Year built:1981
- Building area:1,493 sq. ft.
- Lot area:0.08 Acres
Schools
- High school:SPRINGFIELD TOWNSHIP
- Middle school:SPRINGFIELD TOWNSHIP
Utilities
- Water:Public
- Sewer:Public Sewer
Finances and disclosures
- Price:$379,000
- Price per sq. ft.:$253.85
- Tax amount:$6,712 (2025)
New listings near 8550 Trumbauer Dr
- New
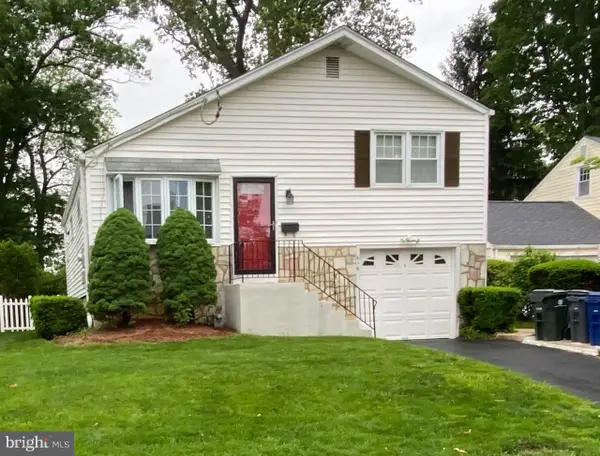 $489,000Active4 beds 2 baths1,760 sq. ft.
$489,000Active4 beds 2 baths1,760 sq. ft.616 Tennis Ave, GLENSIDE, PA 19038
MLS# PAMC2166462Listed by: RE/MAX CENTRE REALTORS - New
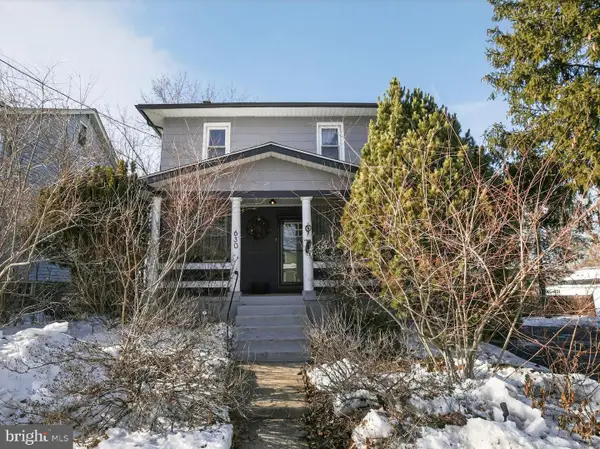 $469,900Active4 beds 2 baths1,577 sq. ft.
$469,900Active4 beds 2 baths1,577 sq. ft.630 Monroe Ave, GLENSIDE, PA 19038
MLS# PAMC2167138Listed by: COLDWELL BANKER REALTY - New
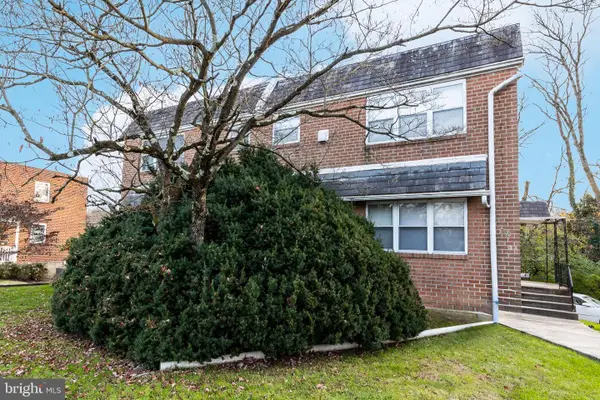 $599,900Active4 beds -- baths1,848 sq. ft.
$599,900Active4 beds -- baths1,848 sq. ft.32 Windsor Rd, GLENSIDE, PA 19038
MLS# PAMC2166934Listed by: REALTY ONE GROUP RESTORE - BLUEBELL - New
 $574,900Active4 beds 3 baths2,518 sq. ft.
$574,900Active4 beds 3 baths2,518 sq. ft.2543 Gypsy Ln, GLENSIDE, PA 19038
MLS# PAMC2167210Listed by: COMPASS PENNSYLVANIA, LLC - New
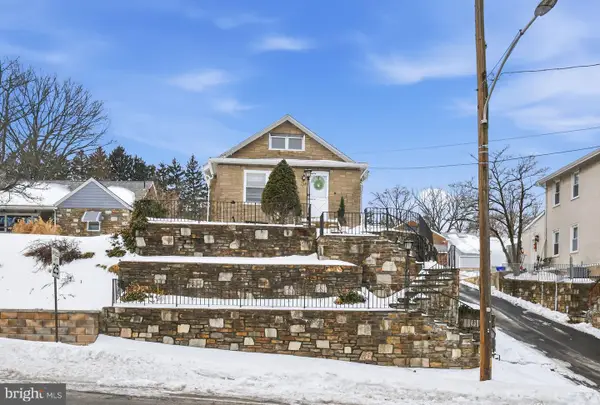 $398,000Active3 beds 2 baths1,448 sq. ft.
$398,000Active3 beds 2 baths1,448 sq. ft.208 Limekiln Pike, GLENSIDE, PA 19038
MLS# PAMC2167178Listed by: HOMESTARR REALTY - New
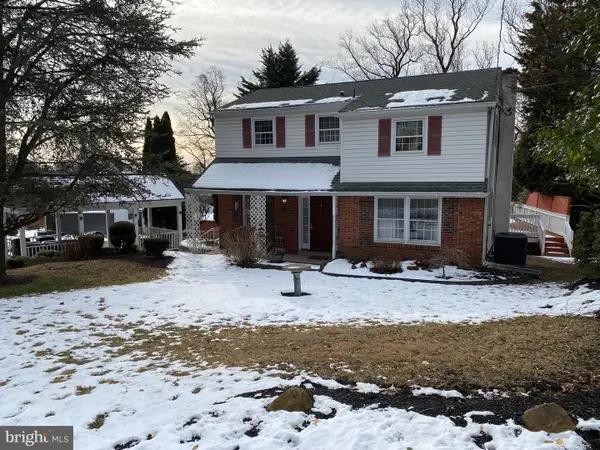 $697,000Active5 beds 4 baths2,252 sq. ft.
$697,000Active5 beds 4 baths2,252 sq. ft.659 Roberts Ave, GLENSIDE, PA 19038
MLS# PAMC2167158Listed by: HOMESTARR REALTY 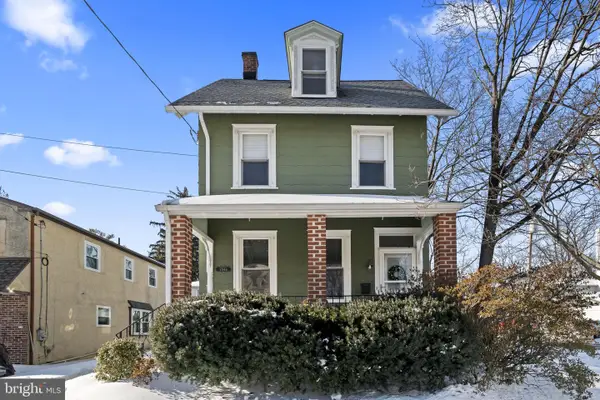 $525,000Pending4 beds 2 baths2,048 sq. ft.
$525,000Pending4 beds 2 baths2,048 sq. ft.7846 Flourtown Ave, GLENSIDE, PA 19038
MLS# PAMC2166276Listed by: COMPASS PENNSYLVANIA, LLC $400,000Pending3 beds 2 baths1,418 sq. ft.
$400,000Pending3 beds 2 baths1,418 sq. ft.2621 Hawthorne Rd, GLENSIDE, PA 19038
MLS# PAMC2166534Listed by: KELLER WILLIAMS REAL ESTATE-LANGHORNE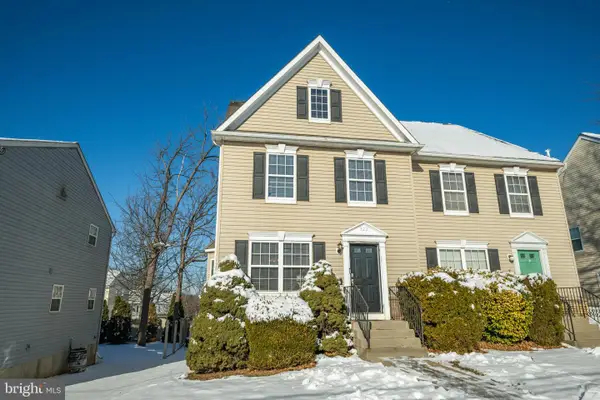 $400,000Pending3 beds 3 baths1,780 sq. ft.
$400,000Pending3 beds 3 baths1,780 sq. ft.322 Logan Ave, GLENSIDE, PA 19038
MLS# PAMC2165114Listed by: KELLER WILLIAMS REAL ESTATE-LANGHORNE $79,900Pending1 beds 1 baths952 sq. ft.
$79,900Pending1 beds 1 baths952 sq. ft.245 Linden Ave, GLENSIDE, PA 19038
MLS# PAMC2166012Listed by: KELLER WILLIAMS REAL ESTATE-BLUE BELL

