15 Hawthorn Drive, Gouldsboro, PA 18424
Local realty services provided by:ERA Brady Associates
15 Hawthorn Drive,Gouldsboro, PA 18424
$195,000
- 3 Beds
- 2 Baths
- 1,380 sq. ft.
- Single family
- Pending
Listed by:suzanne kraky
Office:re/max home team
MLS#:SC253556
Source:PA_GSBR
Price summary
- Price:$195,000
- Price per sq. ft.:$141.3
About this home
Move-In Ready Chalet in Thornhurst Country Club EstatesWelcome to this charming chalet located in the desirable Thornhurst Country Club Estates! This wonderful community offers fantastic amenities, including golf, an outdoor swimming pool, clubhouse, and tennis courts, making it the perfect place for leisure and relaxation.Inside, you'll find an open-concept first floor that boasts a cozy coal stove, ideal for chilly nights, and ample space to spread out and enjoy. The kitchen features beautiful granite countertops and includes all the essential appliances. Sliding glass doors and skylights flood the home with natural light, creating a warm and inviting atmosphere. Two spacious bedrooms and a full bath complete the main level.On the second floor, the Primary Bedroom offers a peaceful retreat, and the newly renovated bathroom features a beautifully tiled shower and floor. A bonus room adds even more versatility to this well-designed space.This home is located in the highly sought-after North Pocono School District and is conveniently situated just 30 minutes from Scranton, Wilkes-Barre, Pittston, and Mount Pocono.Don't miss out on the chance to make this home your own!
Contact an agent
Home facts
- Year built:1994
- Listing ID #:SC253556
- Added:75 day(s) ago
- Updated:October 03, 2025 at 09:02 PM
Rooms and interior
- Bedrooms:3
- Total bathrooms:2
- Full bathrooms:2
- Living area:1,380 sq. ft.
Heating and cooling
- Cooling:Ceiling Fan(s), Wall/Window Unit(s)
- Heating:Coal Stove, Electric
Structure and exterior
- Roof:Shingle
- Year built:1994
- Building area:1,380 sq. ft.
Utilities
- Water:Public, Water Connected
- Sewer:Public Sewer, Sewer Connected
Finances and disclosures
- Price:$195,000
- Price per sq. ft.:$141.3
- Tax amount:$3,713 (2024)
New listings near 15 Hawthorn Drive
- Open Sun, 1:30 to 3pmNew
 $469,000Active8 beds 2 baths3,490 sq. ft.
$469,000Active8 beds 2 baths3,490 sq. ft.533 Main Street, Gouldsboro, PA 18424
MLS# SC255067Listed by: COLDWELL BANKER TOWN & COUNTRY PROPERTIES MOSCOW - New
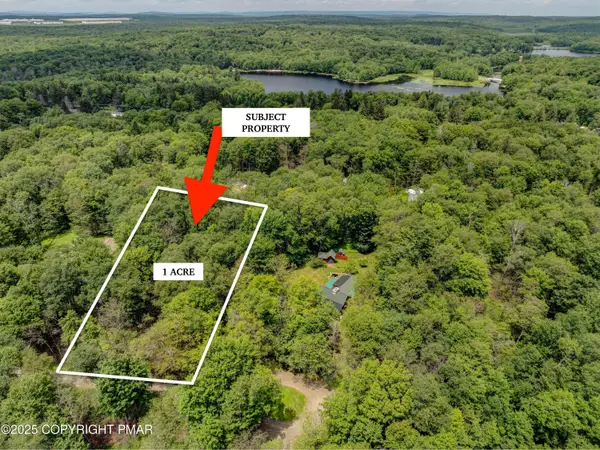 $80,000Active1 Acres
$80,000Active1 AcresLot 1 Evergreen Drive, Gouldsboro, PA 18424
MLS# PM-136073Listed by: RE/MAX OF THE POCONOS 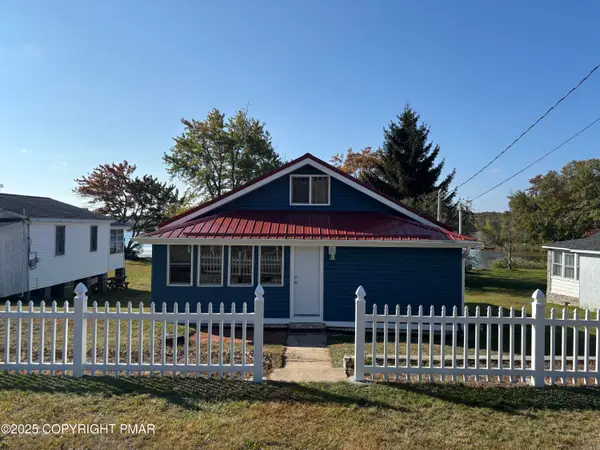 $385,000Active2 beds 2 baths870 sq. ft.
$385,000Active2 beds 2 baths870 sq. ft.75 Third Street, Gouldsboro, PA 18424
MLS# PM-135872Listed by: BIG BASS LAKE REALTY, INC.- Open Sat, 5 to 7pm
 $284,900Active3 beds 2 baths900 sq. ft.
$284,900Active3 beds 2 baths900 sq. ft.18 Shady Lane, Gouldsboro, PA 18424
MLS# PW253121Listed by: NON-MEMBER OFFICE - Open Sun, 10am to 12pm
 $290,000Active3 beds 2 baths1,409 sq. ft.
$290,000Active3 beds 2 baths1,409 sq. ft.46 4th Street, Gouldsboro, PA 18424
MLS# SC254783Listed by: COBBLESTONE REAL ESTATE LLC 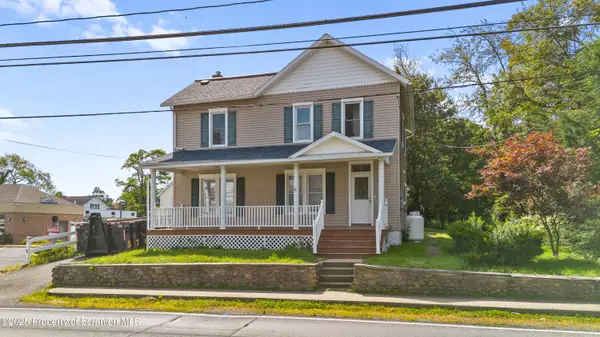 Listed by ERA$285,000Active4 beds 2 baths1,664 sq. ft.
Listed by ERA$285,000Active4 beds 2 baths1,664 sq. ft.530 Main Street, Gouldsboro, PA 18424
MLS# SC254435Listed by: ERA ONE SOURCE REALTY, PECKVILLE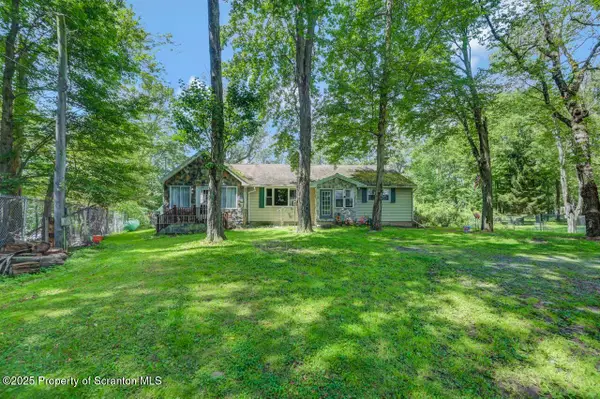 $449,000Pending3 beds 2 baths1,818 sq. ft.
$449,000Pending3 beds 2 baths1,818 sq. ft.31 N Fourth Street, Gouldsboro, PA 18424
MLS# SC254265Listed by: CLASSIC PROPERTIES NORTH POCONO $825,000Active3 beds 2 baths2,321 sq. ft.
$825,000Active3 beds 2 baths2,321 sq. ft.93 Tobyhanna Road, Gouldsboro, PA 18424
MLS# PM-134927Listed by: USA REALTY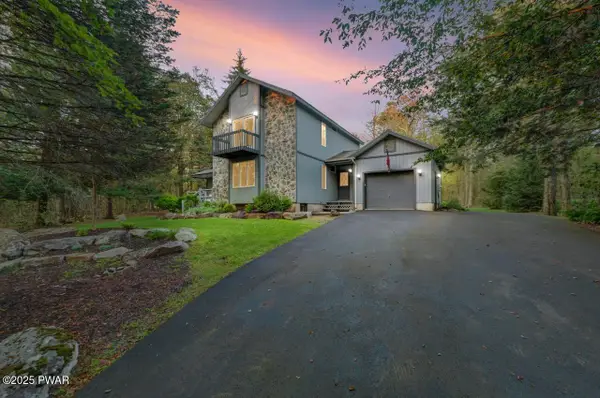 $429,000Active3 beds 2 baths1,817 sq. ft.
$429,000Active3 beds 2 baths1,817 sq. ft.72 Lakeview Timbers Drive, Gouldsboro, PA 18424
MLS# PW252433Listed by: RE/MAX BEST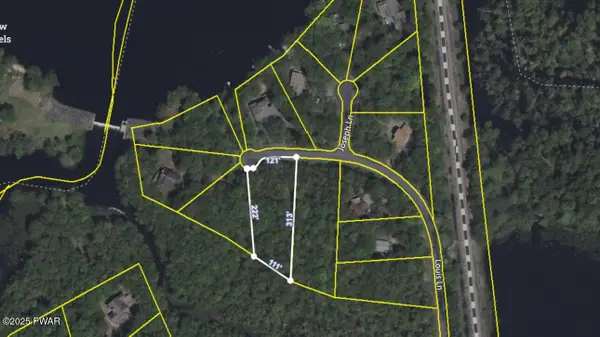 $20,000Active0 Acres
$20,000Active0 AcresLot 29 Louis Lane, Gouldsboro, PA 18424
MLS# PW252410Listed by: WEICHERT REALTORS - RUFFINO REAL ESTATE
