239 Saginaw St, Grantville, PA 17028
Local realty services provided by:ERA Martin Associates
239 Saginaw St,Grantville, PA 17028
$46,999
- 3 Beds
- 2 Baths
- 938 sq. ft.
- Mobile / Manufactured
- Pending
Listed by:salvatore santelli
Office:re/max cornerstone
MLS#:PADA2049288
Source:BRIGHTMLS
Price summary
- Price:$46,999
- Price per sq. ft.:$50.11
About this home
Welcome to 239 Saginaw Street, a well-maintained 3-bedroom, 2-bathroom manufactured home located in the desirable Grantville Commons community. Just a short walk from Penn National Race Track & Hollywood Casino and minutes from I-81, this home offers both convenience and comfort with easy access to Harrisburg’s shopping, dining, and amenities. Recent updates make this home move-in ready, including brand-new LVP flooring, fresh paint throughout, two newly built decks at the front and rear doors, a new shed for extra storage, and peace of mind with the electric furnace, AC unit, and water heater all replaced within the last 3 years.. Step inside to a spacious family room that flows seamlessly into the dining area and kitchen. The kitchen features ample cabinet and countertop space along with a stainless steel propane range—perfect for everyday cooking and entertaining. A private laundry room is tucked off the kitchen and includes an additional exterior door for easy access. The primary suite is thoughtfully placed at the rear of the home, offering a private retreat with its own closet and full bathroom. On the opposite side, two additional bedrooms share a second full bathroom, creating a comfortable layout for family or guests. Lot rent is $731 per month and includes water. Additional costs include sewer ($65/month), trash ($13/month), and stormwater ($9.63/month), bringing the total monthly community fee to $818.63. With its updates, ideal location, and competitive price, this home is priced to sell and won’t last long!
Contact an agent
Home facts
- Year built:1991
- Listing ID #:PADA2049288
- Added:18 day(s) ago
- Updated:September 27, 2025 at 07:29 AM
Rooms and interior
- Bedrooms:3
- Total bathrooms:2
- Full bathrooms:2
- Living area:938 sq. ft.
Heating and cooling
- Cooling:Central A/C
- Heating:Electric, Forced Air
Structure and exterior
- Year built:1991
- Building area:938 sq. ft.
Schools
- High school:LOWER DAUPHIN
Utilities
- Water:Community
- Sewer:Community Septic Tank
Finances and disclosures
- Price:$46,999
- Price per sq. ft.:$50.11
- Tax amount:$858 (2025)
New listings near 239 Saginaw St
- New
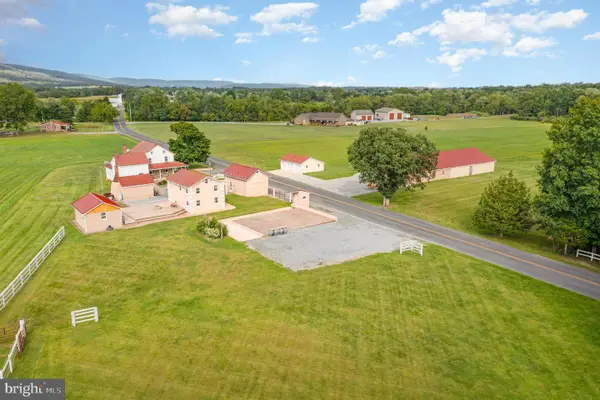 $1,799,900Active3 beds 2 baths1,927 sq. ft.
$1,799,900Active3 beds 2 baths1,927 sq. ft.29 Park Dr, GRANTVILLE, PA 17028
MLS# PALN2023012Listed by: EXP REALTY, LLC - New
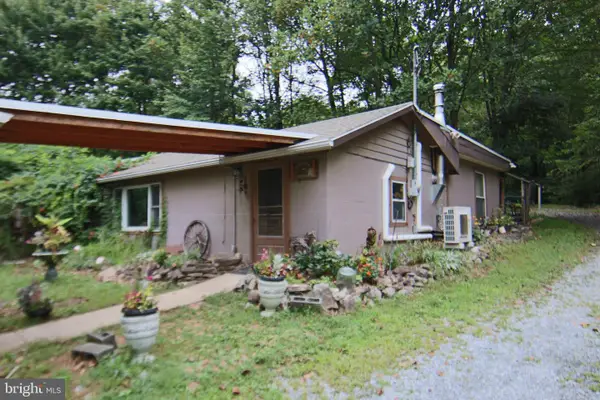 $769,900Active48.95 Acres
$769,900Active48.95 Acres9706 Mountain Rd, GRANTVILLE, PA 17028
MLS# PADA2049870Listed by: RE/MAX REALTY SELECT 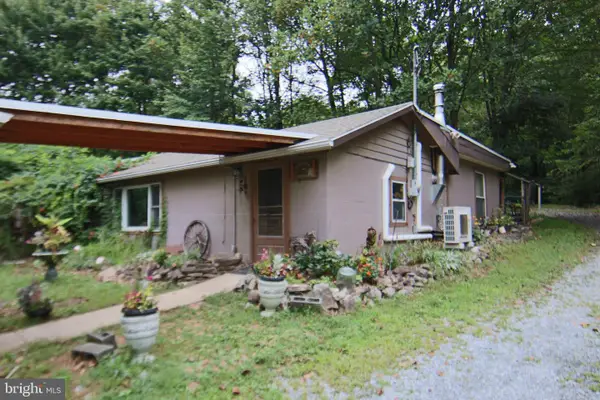 $769,900Active2 beds 1 baths1,296 sq. ft.
$769,900Active2 beds 1 baths1,296 sq. ft.9706 Mountain Rd, GRANTVILLE, PA 17028
MLS# PADA2048708Listed by: RE/MAX REALTY SELECT $289,950Pending3 beds 2 baths1,392 sq. ft.
$289,950Pending3 beds 2 baths1,392 sq. ft.10438 Mountain Rd, GRANTVILLE, PA 17028
MLS# PALN2022374Listed by: COLDWELL BANKER REALTY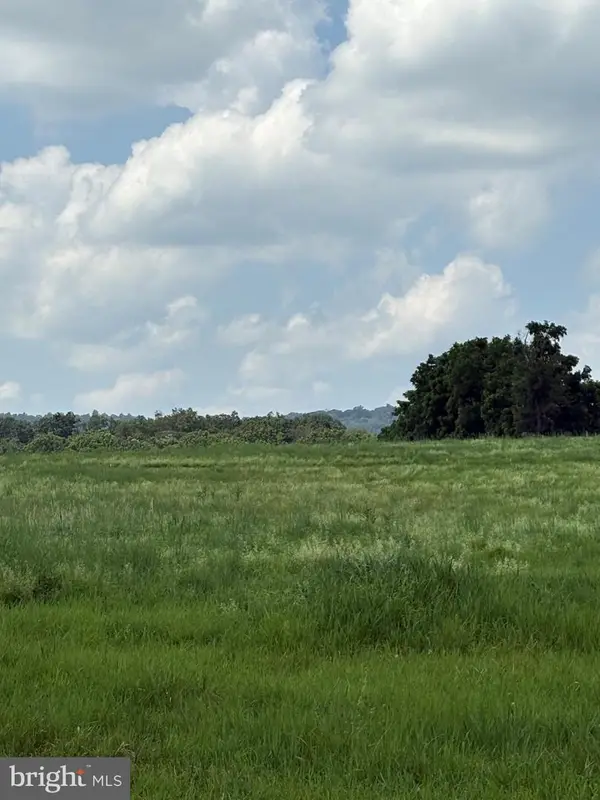 $165,000Active2.2 Acres
$165,000Active2.2 AcresLot 1 Station Rd, GRANTVILLE, PA 17028
MLS# PADA2047712Listed by: JOY DANIELS REAL ESTATE GROUP, LTD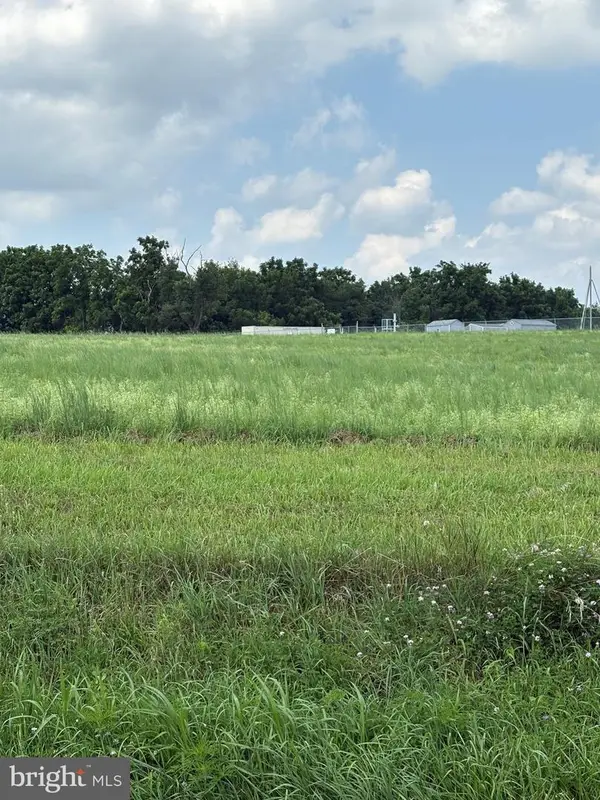 $165,000Active2.2 Acres
$165,000Active2.2 AcresLot 2 Station Rd, GRANTVILLE, PA 17028
MLS# PADA2047720Listed by: JOY DANIELS REAL ESTATE GROUP, LTD $165,000Active2.2 Acres
$165,000Active2.2 AcresLot 3 Station Rd, GRANTVILLE, PA 17028
MLS# PADA2047722Listed by: JOY DANIELS REAL ESTATE GROUP, LTD $950,000Active6 beds 5 baths4,152 sq. ft.
$950,000Active6 beds 5 baths4,152 sq. ft.865 Dry Run Rd, GRANTVILLE, PA 17028
MLS# PADA2046934Listed by: IRON VALLEY REAL ESTATE OF CENTRAL PA $499,900Active11.15 Acres
$499,900Active11.15 Acres2570 Sand Beach Rd, GRANTVILLE, PA 17028
MLS# PADA2046498Listed by: RE/MAX DELTA GROUP, INC.
