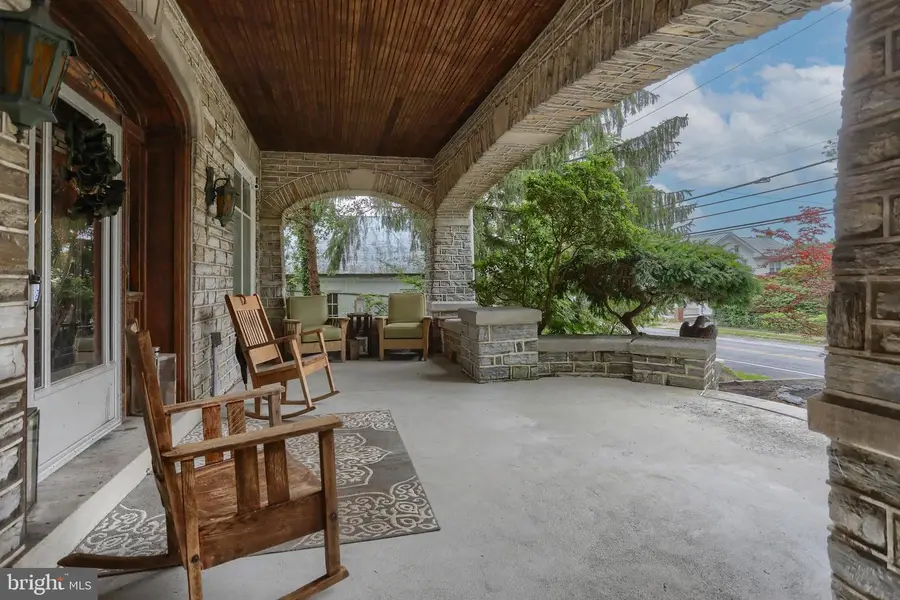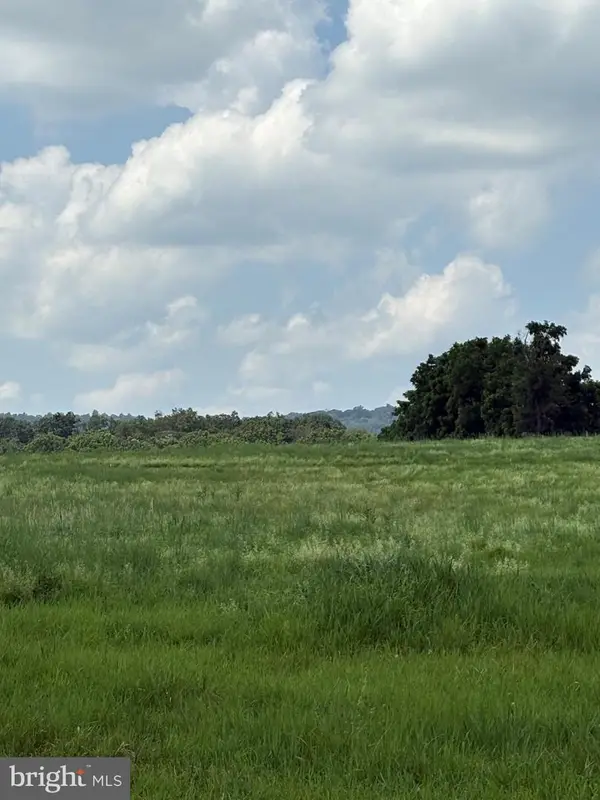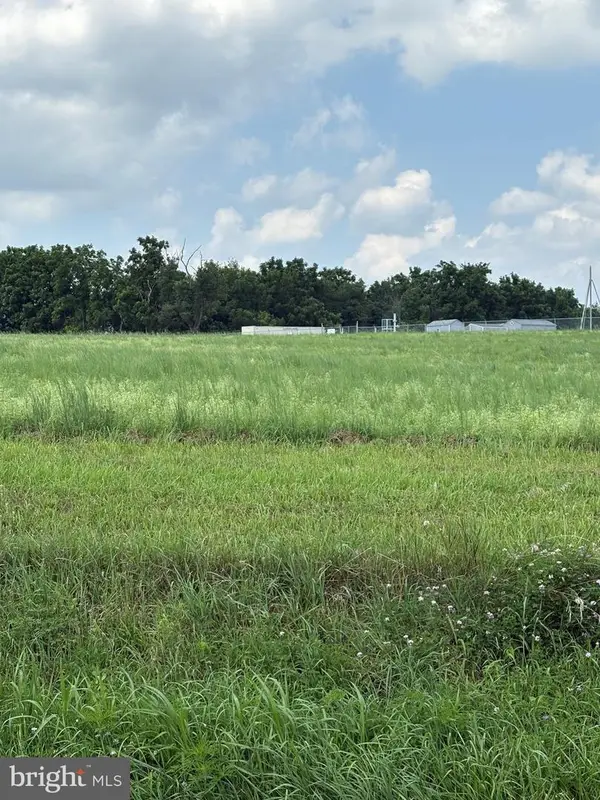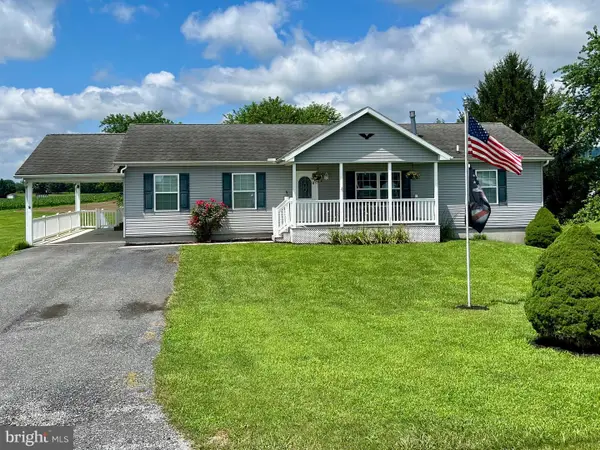9931 Jonestown Rd, GRANTVILLE, PA 17028
Local realty services provided by:Mountain Realty ERA Powered



9931 Jonestown Rd,GRANTVILLE, PA 17028
$489,900
- 4 Beds
- 2 Baths
- 2,806 sq. ft.
- Single family
- Active
Listed by:sherri lloyd
Office:coldwell banker realty
MLS#:PADA2047014
Source:BRIGHTMLS
Price summary
- Price:$489,900
- Price per sq. ft.:$174.59
About this home
Where Timeless Charm Meets Thoughtful Updates — A 1928 Limestone Treasure. Step into a piece of history beautifully preserved in this stunning 1928 limestone home, where classic mission-style design blends seamlessly with modern enhancements. Nestled on 1.8 acres once home to an orchard — with several fruit trees still thriving — this unique property offers warmth, character, and comfort in every corner. From the moment you arrive, the expansive front porch invites you to linger - perfect for morning coffee or relaxing afternoon refreshments. Inside, original chestnut floors flow throughout the home, leading you into a spacious yet cozy living room featuring a wood-burning fireplace and abundant natural light — the ideal gathering spot for any occasion. One of two sets of beveled-glass French doors opens into a gracious dining room, well-suited for both everyday meals and festive holiday celebrations. The kitchen, artfully redesigned in 2013, respects the home’s historic roots with stained glass accents and original chestnut upper cabinets. Yet it offers every modern convenience: granite countertops, two composite granite sinks, an island, pantry, GE slate gray appliances, and a ceiling fan. Also on the first floor, a bonus room with a private entrance and full bath (renovated in 2015 with heated floors) provides versatile space - think guest suite, office, or studio. Upstairs, you'll find four generously sized bedrooms and a second full bath. The primary bedroom includes a charming sunroom currently used as a closet-dressing area and access to a private rear balcony - your own serene retreat. A full attic offers potential for even more living space. Outdoors, the magic continues with a large two-level patio featuring 24x24 exposed aggregate concrete pavers and a sunken fire pit - a 2018 addition designed for unforgettable gatherings. The detached 1.5-story, two-car garage (with new roof and flashing in 2023) adds flexible space for a workshop, studio, or future guest quarters. Notable original details include: Floor-to-ceiling stained glass window beside the wide main staircase, Copper leaded glass in the front windows and door, Original home safe cleverly tucked beneath the stairs, Ample parking space for guests and gatherings, This rare home is a harmonious blend of past and present — offering space, beauty, and history in equal measure. Come experience a property that truly stands apart. Price reflects need for roof replacement.
Contact an agent
Home facts
- Year built:1928
- Listing Id #:PADA2047014
- Added:42 day(s) ago
- Updated:August 14, 2025 at 01:41 PM
Rooms and interior
- Bedrooms:4
- Total bathrooms:2
- Full bathrooms:2
- Living area:2,806 sq. ft.
Heating and cooling
- Cooling:Window Unit(s)
- Heating:Baseboard - Electric, Electric, Wood, Wood Burn Stove
Structure and exterior
- Roof:Slate
- Year built:1928
- Building area:2,806 sq. ft.
- Lot area:1.8 Acres
Schools
- High school:LOWER DAUPHIN
- Middle school:LOWER DAUPHIN
- Elementary school:EAST HANOVER
Utilities
- Water:Well
- Sewer:Public Sewer
Finances and disclosures
- Price:$489,900
- Price per sq. ft.:$174.59
- Tax amount:$3,812 (2024)
New listings near 9931 Jonestown Rd
- Coming Soon
 $170,000Coming Soon1 beds 1 baths
$170,000Coming Soon1 beds 1 baths168 Manada Gap Rd, GRANTVILLE, PA 17028
MLS# PADA2048320Listed by: ELITE REAL ESTATE PROFESSIONALS  $134,900Pending3 beds 2 baths1,440 sq. ft.
$134,900Pending3 beds 2 baths1,440 sq. ft.10224 Jonestown Rd #16, GRANTVILLE, PA 17028
MLS# PALN2021892Listed by: RE/MAX CORNERSTONE $185,000Active2.2 Acres
$185,000Active2.2 AcresLot 1 Station Rd, GRANTVILLE, PA 17028
MLS# PADA2047712Listed by: JOY DANIELS REAL ESTATE GROUP, LTD $185,000Active2.2 Acres
$185,000Active2.2 AcresLot 2 Station Rd, GRANTVILLE, PA 17028
MLS# PADA2047720Listed by: JOY DANIELS REAL ESTATE GROUP, LTD $185,000Active2.2 Acres
$185,000Active2.2 AcresLot 3 Station Rd, GRANTVILLE, PA 17028
MLS# PADA2047722Listed by: JOY DANIELS REAL ESTATE GROUP, LTD $400,000Pending3 beds 3 baths2,508 sq. ft.
$400,000Pending3 beds 3 baths2,508 sq. ft.695 Manada Gap Rd, GRANTVILLE, PA 17028
MLS# PADA2047064Listed by: IRON VALLEY REAL ESTATE OF CENTRAL PA $399,900Pending10 Acres
$399,900Pending10 Acres0 Gravel Hill, GRANTVILLE, PA 17028
MLS# PALN2021560Listed by: COLDWELL BANKER REALTY $950,000Active6 beds 5 baths4,152 sq. ft.
$950,000Active6 beds 5 baths4,152 sq. ft.865 Dry Run Rd, GRANTVILLE, PA 17028
MLS# PADA2046934Listed by: IRON VALLEY REAL ESTATE OF CENTRAL PA $499,900Active11.15 Acres
$499,900Active11.15 Acres2570 Sand Beach Rd, GRANTVILLE, PA 17028
MLS# PADA2046498Listed by: RE/MAX DELTA GROUP, INC.
