Lot 32 Helens Drive, Greencastle, PA 17225
Local realty services provided by:O'BRIEN REALTY ERA POWERED
Lot 32 Helens Drive,Greencastle, PA 17225
$645,000
- 4 Beds
- 3 Baths
- 2,744 sq. ft.
- Single family
- Active
Listed by:robert j hickey
Office:re/max realty agency, inc.
MLS#:PAFL2027558
Source:BRIGHTMLS
Price summary
- Price:$645,000
- Price per sq. ft.:$235.06
- Monthly HOA dues:$8.33
About this home
Welcome to Melrose Meadows III, where quality craftsmanship meets thoughtful design. Currently under construction by Greenworth Homes, this stunning Weston model is located on a spacious corner lot in a quiet cul-de-sac on Helens Drive.
This home features 4 bedrooms, 2.5 bathrooms, and an unfinished walk out basement, offering plenty of space and future potential. The primary suite is conveniently located on the main level and includes a private en-suite bath. The main level also offers laundry, a gas fireplace in the great room, and an open-concept layout that seamlessly connects the kitchen, nook, and great room.
Enjoy outdoor living with both a deck and lower-level patio, and admire the beautiful stone and vinyl front exterior that adds curb appeal. Upstairs, you’ll find three additional bedrooms, offering flexible space for family, guests, or a home office.
Additional features include a 3-car garage and a generously sized lot, giving you the room to grow in a beautiful neighborhood.
Contact an agent
Home facts
- Year built:2025
- Listing ID #:PAFL2027558
- Added:124 day(s) ago
- Updated:September 29, 2025 at 02:05 PM
Rooms and interior
- Bedrooms:4
- Total bathrooms:3
- Full bathrooms:2
- Half bathrooms:1
- Living area:2,744 sq. ft.
Heating and cooling
- Cooling:Central A/C
- Heating:Heat Pump(s), Natural Gas
Structure and exterior
- Year built:2025
- Building area:2,744 sq. ft.
- Lot area:1.15 Acres
Schools
- High school:GREENCASTLE-ANTRIM
Utilities
- Water:Well
- Sewer:Public Sewer
Finances and disclosures
- Price:$645,000
- Price per sq. ft.:$235.06
- Tax amount:$1,253 (2024)
New listings near Lot 32 Helens Drive
- Coming Soon
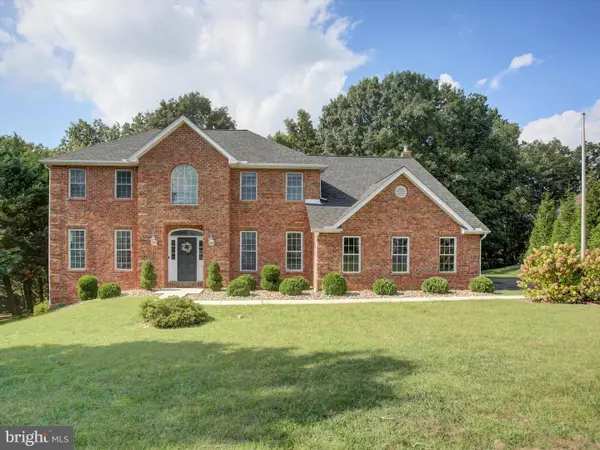 $640,000Coming Soon4 beds 4 baths
$640,000Coming Soon4 beds 4 baths2384 Castlegreen Drive, GREENCASTLE, PA 17225
MLS# PAFL2030318Listed by: BERKSHIRE HATHAWAY HOMESERVICES HOMESALE REALTY - New
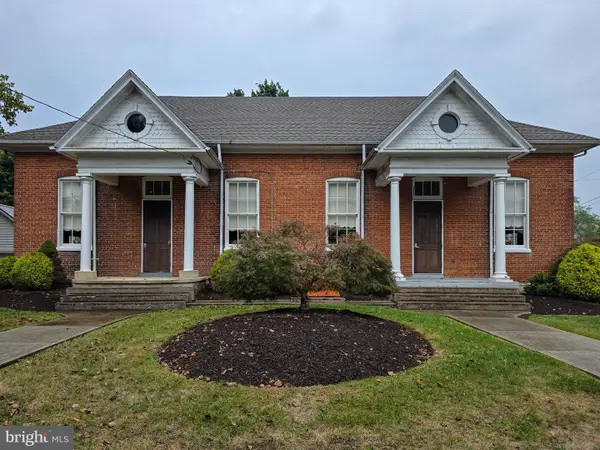 $299,750Active1 beds 2 baths1,920 sq. ft.
$299,750Active1 beds 2 baths1,920 sq. ft.171 East Avenue, GREENCASTLE, PA 17225
MLS# PAFL2030310Listed by: LONG & FOSTER REAL ESTATE, INC. - New
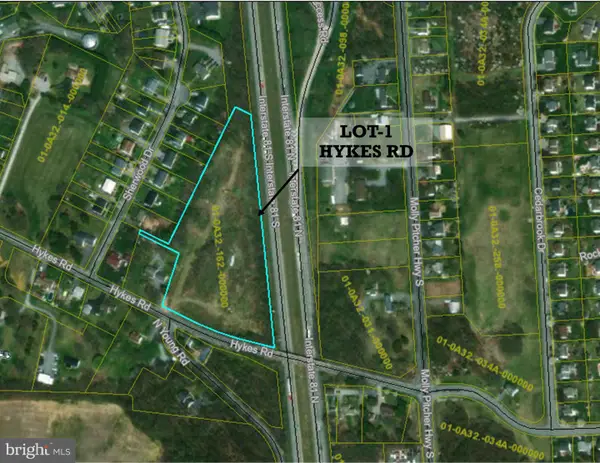 $349,900Active5.65 Acres
$349,900Active5.65 Acres0 Hykes Rd, GREENCASTLE, PA 17225
MLS# PAFL2030308Listed by: RE/MAX 1ST ADVANTAGE - New
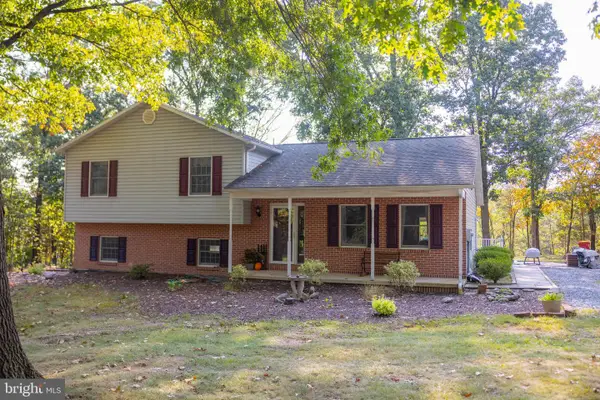 $415,000Active3 beds 3 baths2,240 sq. ft.
$415,000Active3 beds 3 baths2,240 sq. ft.9705 Rabbit Road South S, GREENCASTLE, PA 17225
MLS# PAFL2030284Listed by: SULLIVAN SELECT, LLC. - New
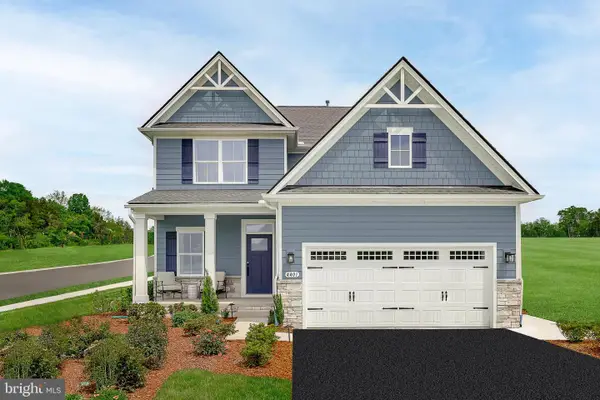 $399,990Active4 beds 3 baths2,737 sq. ft.
$399,990Active4 beds 3 baths2,737 sq. ft.92500 Shannon Drive South, GREENCASTLE, PA 17225
MLS# PAFL2030220Listed by: NVR, INC. 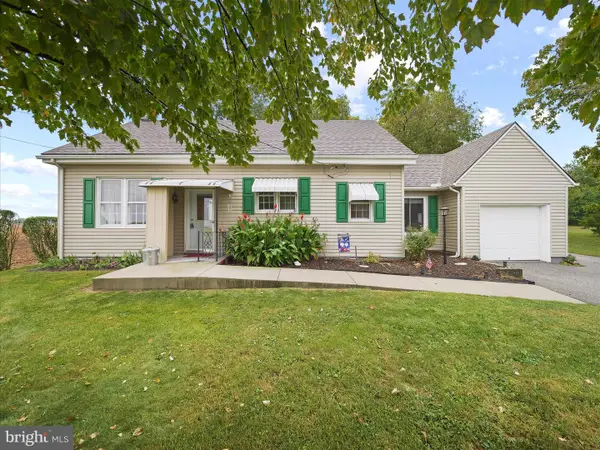 $220,000Pending2 beds 1 baths1,124 sq. ft.
$220,000Pending2 beds 1 baths1,124 sq. ft.645 Leitersburg Rd, GREENCASTLE, PA 17225
MLS# PAFL2030150Listed by: SAMSON PROPERTIES- New
 $524,990Active4 beds 4 baths4,009 sq. ft.
$524,990Active4 beds 4 baths4,009 sq. ft.1827 Shannon Drive South, GREENCASTLE, PA 17225
MLS# PAFL2030160Listed by: NVR, INC. 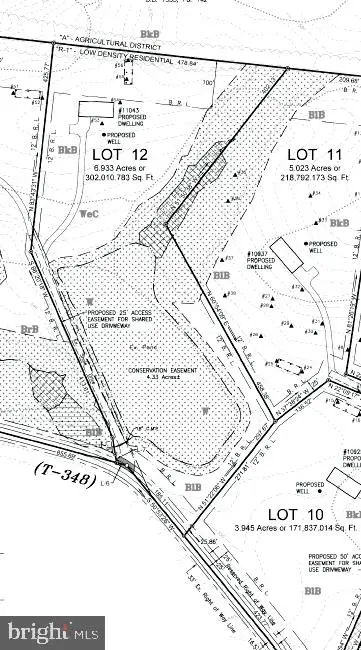 $259,900Pending6.93 Acres
$259,900Pending6.93 Acres11043 Grant Shook Rd, GREENCASTLE, PA 17225
MLS# PAFL2030028Listed by: COLDWELL BANKER REALTY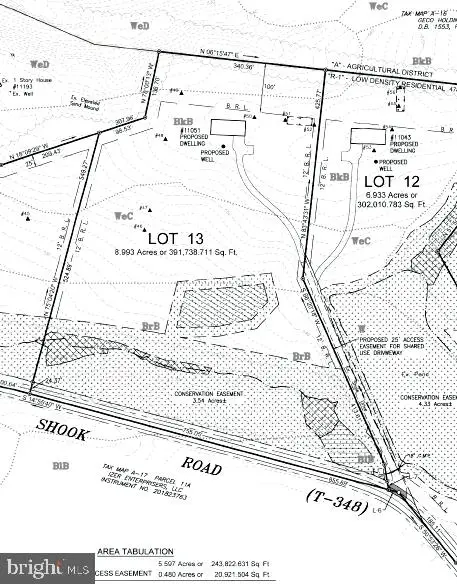 $269,900Active8.99 Acres
$269,900Active8.99 Acres11051 Grant Shook Rd, GREENCASTLE, PA 17225
MLS# PAFL2030030Listed by: COLDWELL BANKER REALTY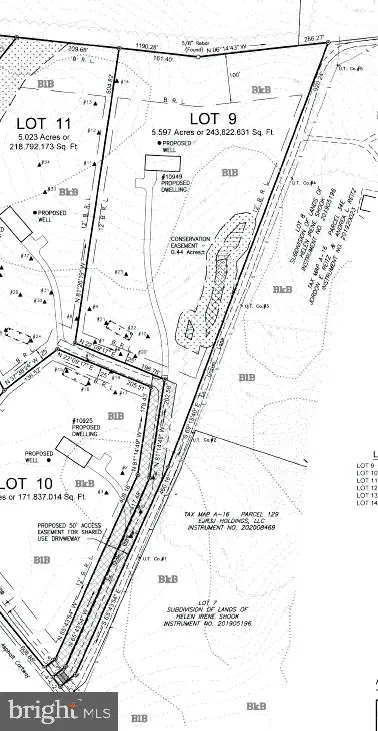 $219,900Pending5.6 Acres
$219,900Pending5.6 Acres10949 Grant Shook Rd, GREENCASTLE, PA 17225
MLS# PAFL2029874Listed by: COLDWELL BANKER REALTY
